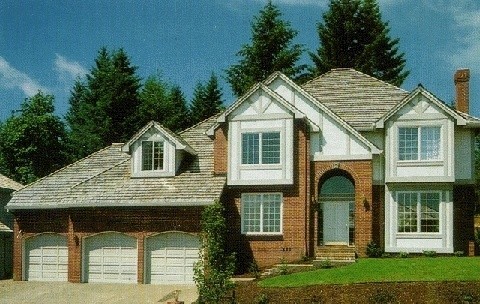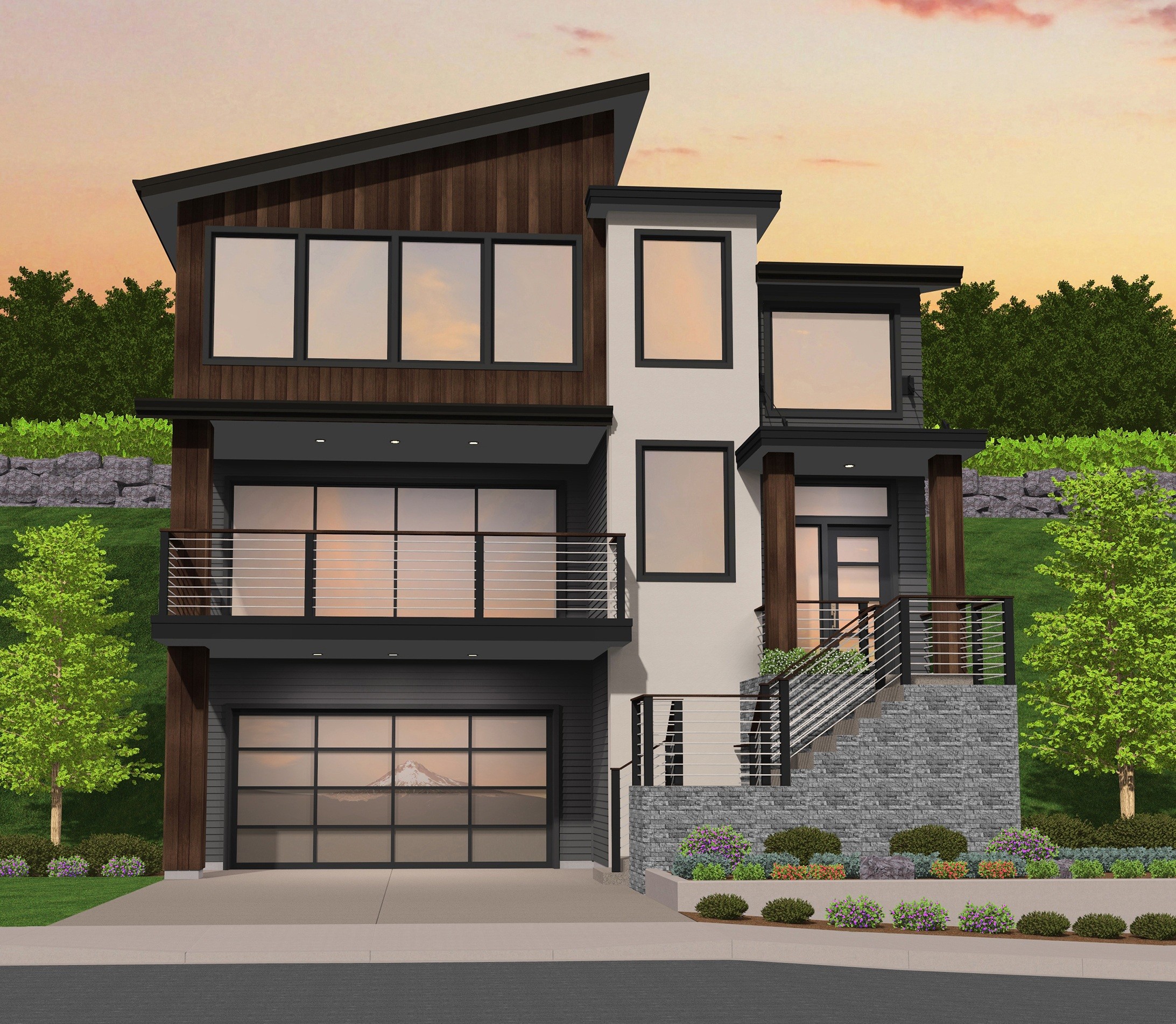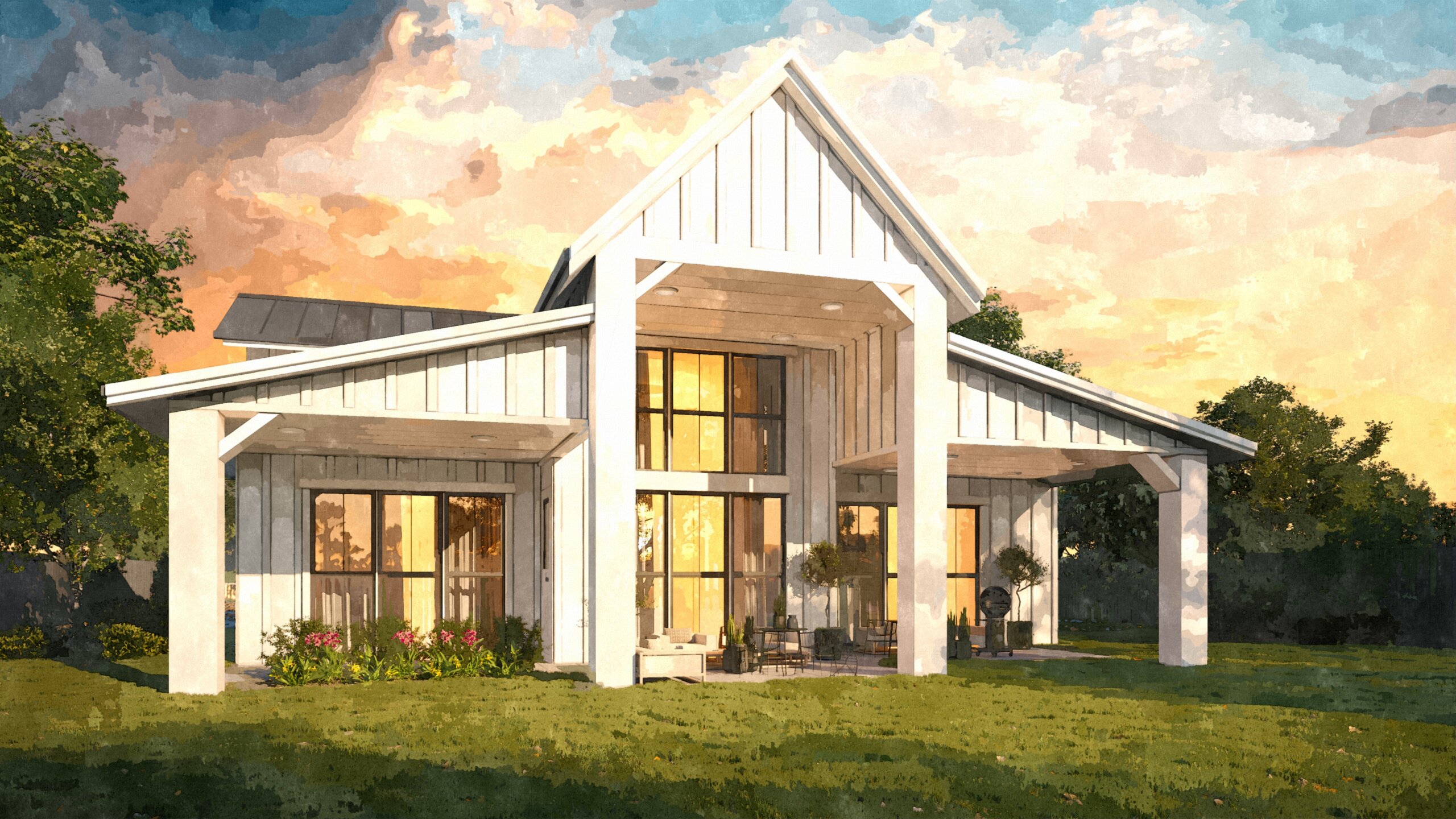Showing 371 — 380 of 1190
Sq Ft: 3,048Width: 46Depth: 52.5Stories: 2Master Suite: Upper FloorBedrooms: 4Bathrooms: 2.5
A strong and impressive tudor design, this plan…
Sq Ft: 3,046Width: 72Depth: 43Stories: 2Master Suite: Upper FloorBedrooms: 4Bathrooms: 2.5
Beautiful Modern Daylight Basement Home Design …
Sq Ft: 3,045Width: 56.5Depth: 58Stories: 2Master Suite: Main FloorBedrooms: 4Bathrooms: 3.5
A Transitional, French Country Design, the Tier…
Sq Ft: 3,044Width: 61Depth: 72Stories: 2Master Suite: Upper FloorBedrooms: 4Bathrooms: 3
This is really a very beautiful house plan with…
Sq Ft: 3,043Width: 43.3Depth: 66Stories: 2Master Suite: Upper FloorBedrooms: 4Bathrooms: 2.5
“House plans by Mark Stewart” offers you a full…
Sq Ft: 3,039Width: 73Depth: 53Stories: 2Master Suite: Upper FloorBedrooms: 4Bathrooms: 2.5
Contemporary House Plan for Steep Uphill Lot Wi…
Sq Ft: 3,033Width: 35Depth: 49Stories: 3Master Suite: Upper FloorBedrooms: 4Bathrooms: 3
Family Farmhouse with absolute flexibility This…
Sq Ft: 3,032Width: 52Depth: 92Stories: 2Master Suite: Main FloorBedrooms: 4Bathrooms: 4.5
Sq Ft: 3,032Width: 47Depth: 65Stories: 2Master Suite: Upper FloorBedrooms: 4Bathrooms: 2.5
A lovely Mark Stewart Prairie House Plan with a…
Sq Ft: 3,030Width: 64.3Depth: 70.8Stories: 2Master Suite: Main FloorBedrooms: 4Bathrooms: 2.5










