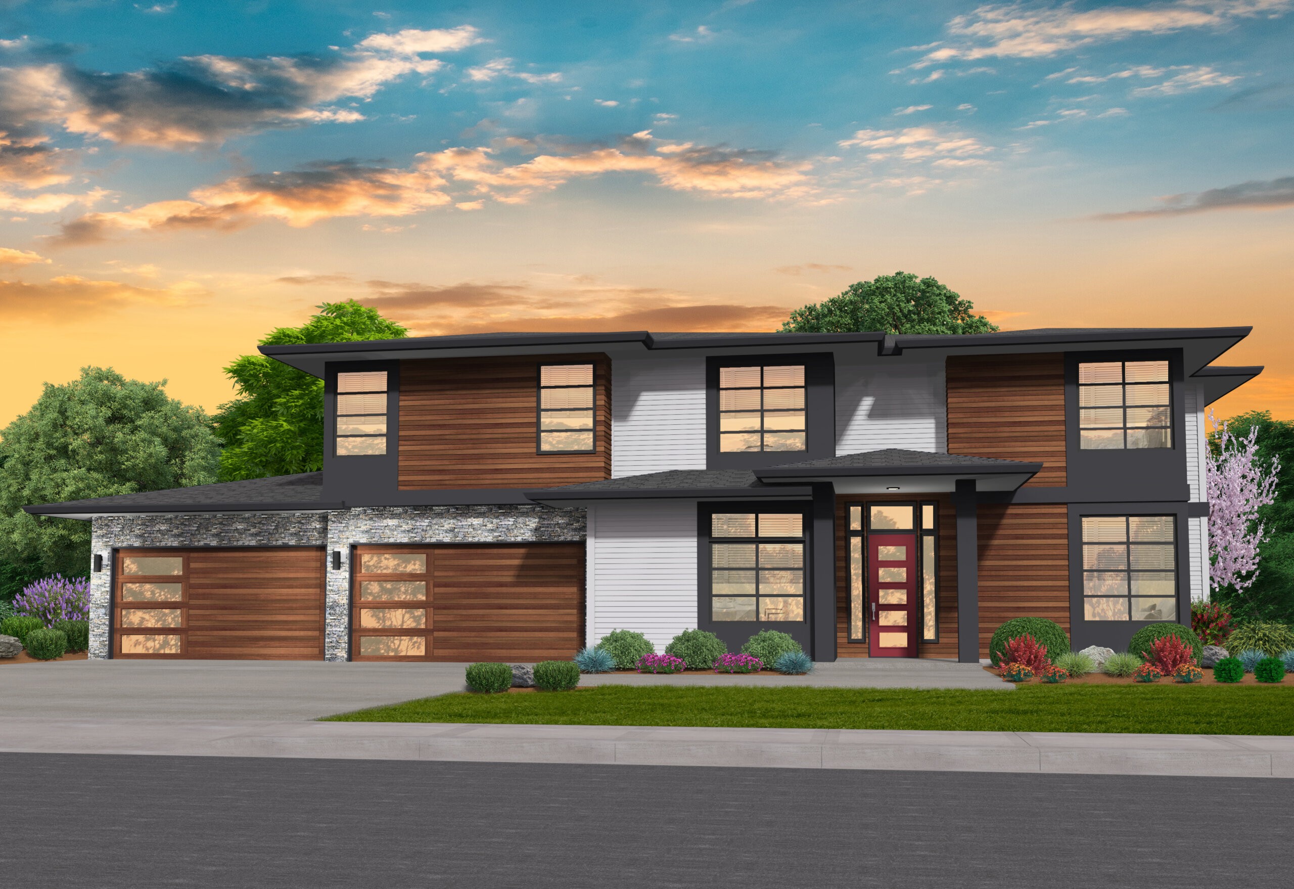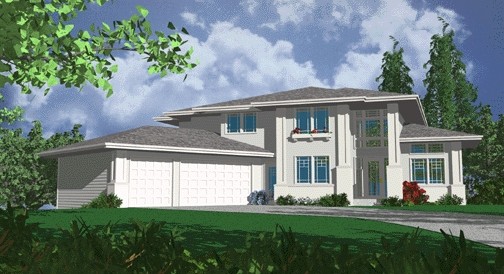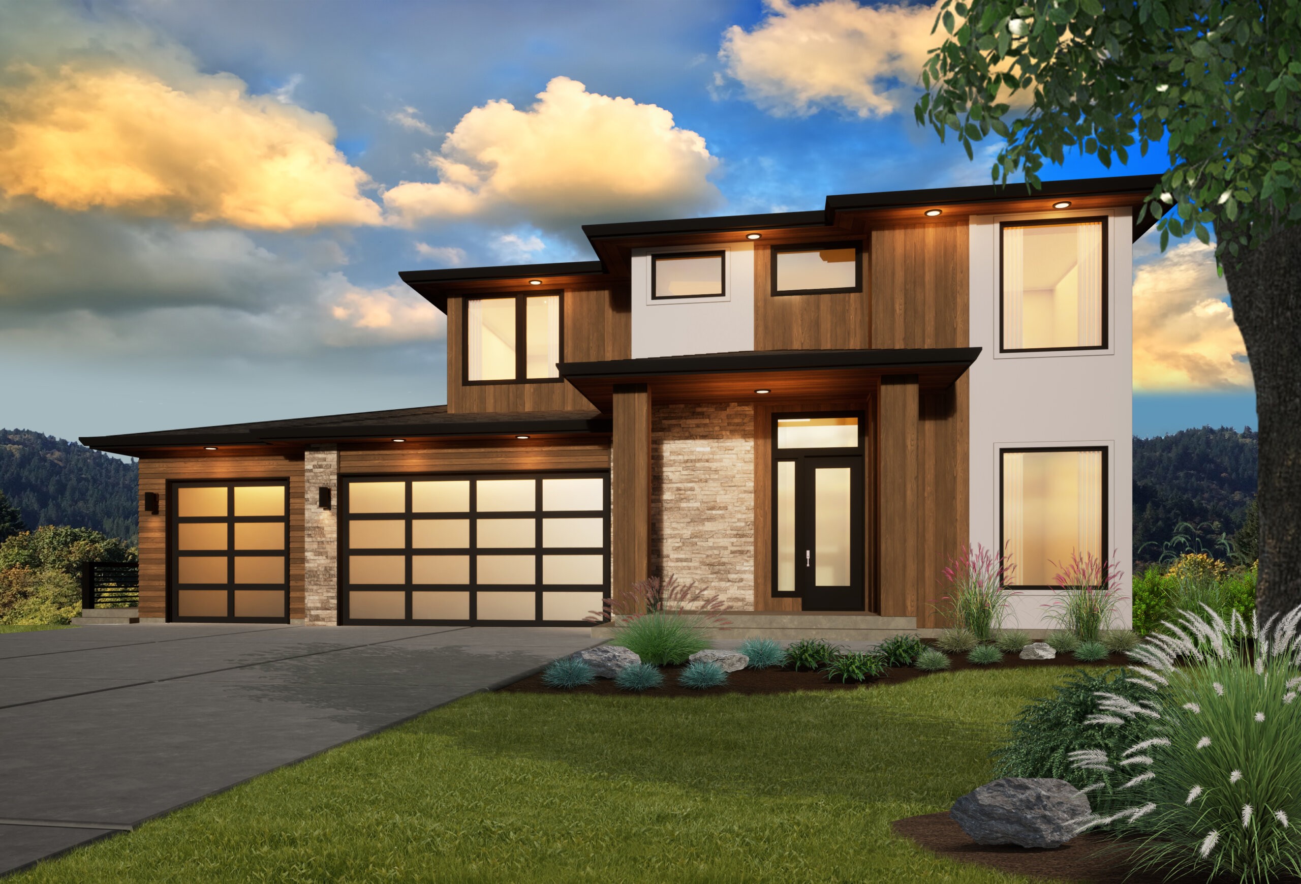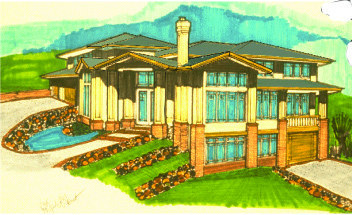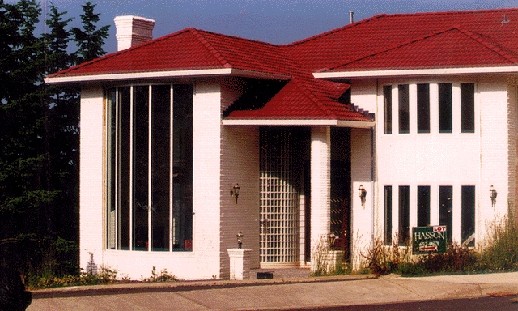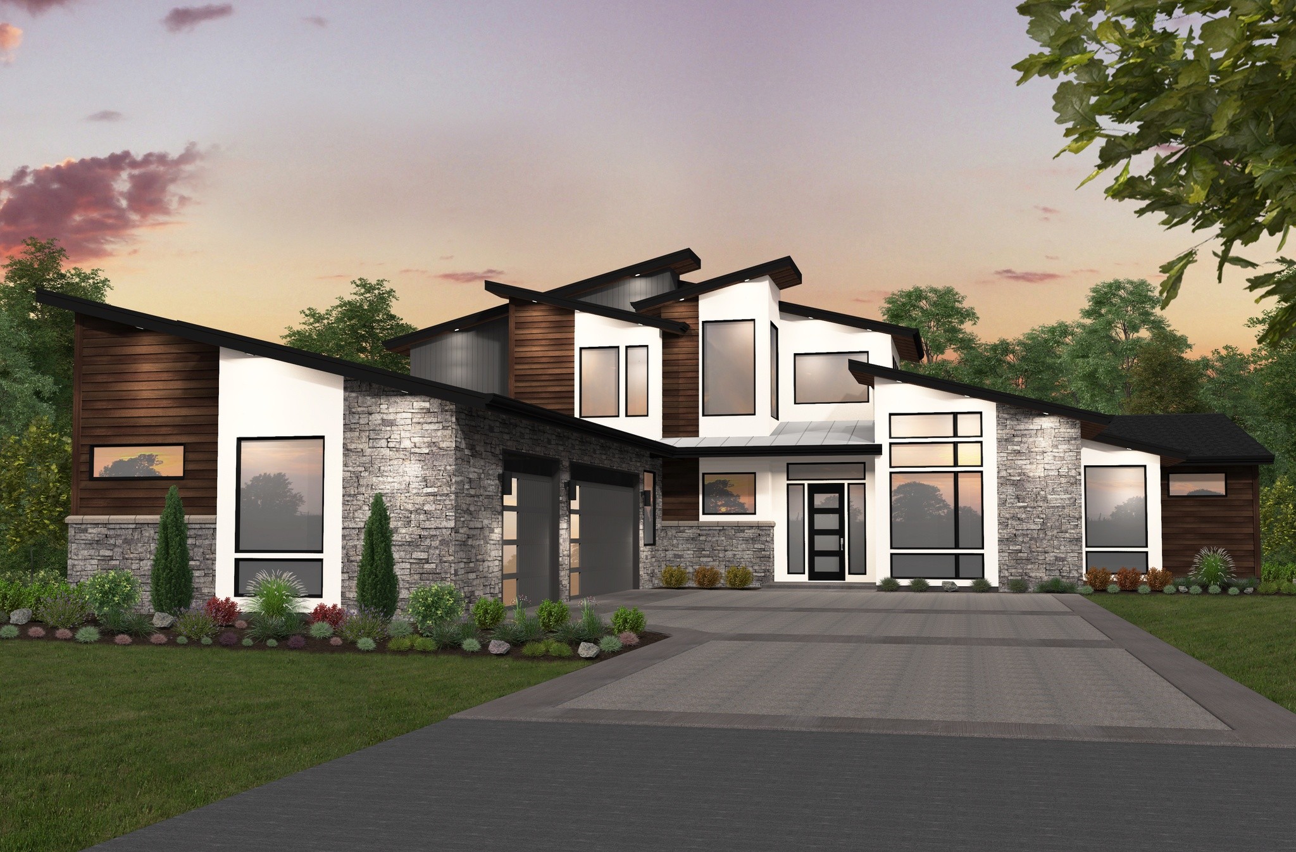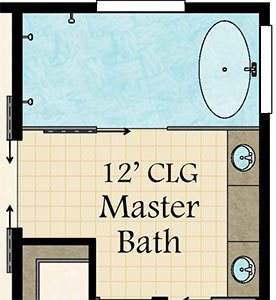Clear- Large Modern House Plan – MM-4327
MM-4327
You are looking at a with Large Modern House Plan every luxury
Unbelievable beautiful styling goes with this Large Modern House Plan fit for a large family. A four car garage with shop and Dog Room are just the beginning of the story of this exciting modern home design. Entering the front door, under the ample covered porch you are greeted with a large private Den with closet. To the left is an immense family dining room with Butlers Pantry access to the Gourmet Kitchen with a 10 foot dining/work island. A 16 foot long 5 foot wide walk-in pantry is directly adjacent to the gourmet kitchen. A large mud room with adjacent powder room is opposite the garage entry door.
Beyond the Kitchen is a large casual eating nook, with outdoor access to a beautifully designed covered outdoor living area under cover. To the right of this Large Modern House Plan is a 420 sq. foot Great Room with a large Fireplace and Entertainment wall.
Upstairs are Four very generous bedrooms along with a family sized Bonus room. All the Bedrooms have walk-in closets of ample proportions. The versatile laundry room is also on this level in the center of the floor plan. Notice the Generously sized Primary Bedroom and bath suite. Well positioned directly off the Bathroom Suite are two very nice matching walk-in closets. A Unique Modern Family House plan that is not only functional but very beautiful.
Amid the array of home designs we offer, numerous opportunities beckon for your exploration. If specific designs capture your interest or inspire ideas for personalization, don’t hesitate to reach out. Collaboration is a fundamental aspect of our ethos, and we are confident that, through joint endeavors, we can craft a home that breathes life into your imagination and meets your unique requirements.

