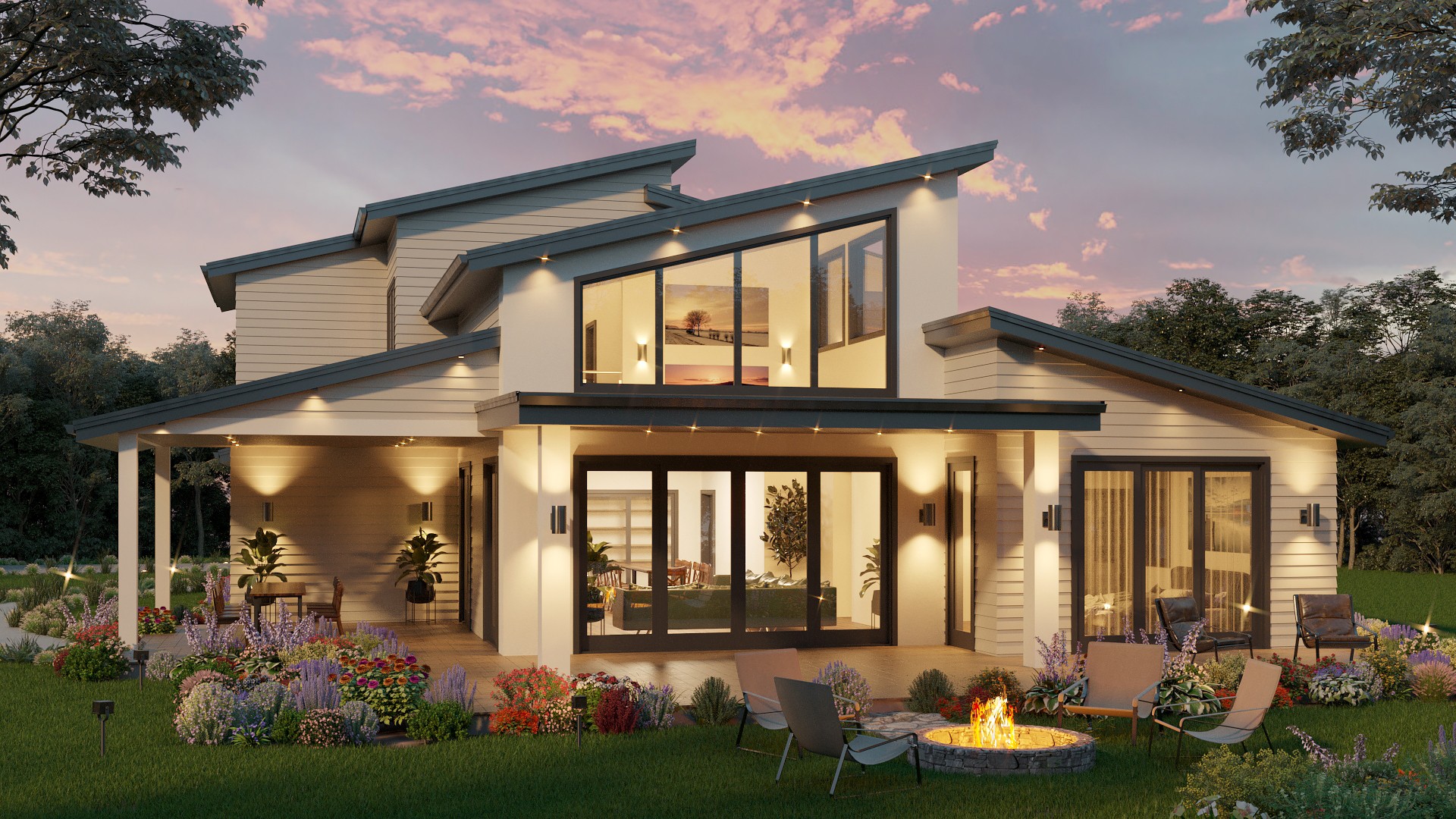X-16B
MSAP-2515-B
Northwest Modern House Plan with All the Light You Could Want
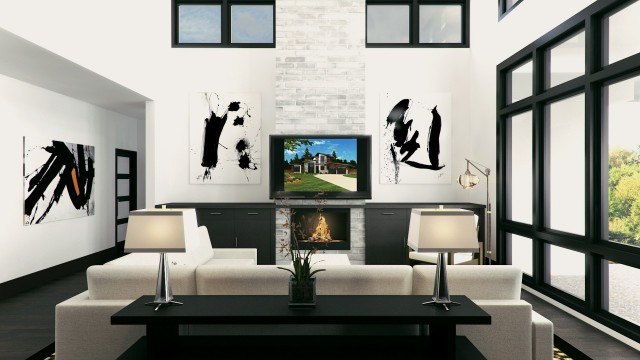 A modern house plan with exciting curb appeal and a charming interior. This light filled home has a central light core window arrangement near the top of the 19 foot great room ceiling that floods the home with daylight at all hours of the day. In addition there is a family favorite “covered outdoor living space” directly adjacent to the kitchen/dining/great room complex. This home is the epitome of open concept with a cooks gourmet kitchen that is truly the center of the home. Notice also the privacy afforded by well zoned bedrooms. Guest, children and relatives are all welcome and have their own wing for privacy. We have situated the master suite perfectly at the right rear of the home for maximum peace and quiet. Upstairs is a very flexible bonus room that would work for anything you can dream up. One of the most exciting and well purposed house plans you might ever find.
A modern house plan with exciting curb appeal and a charming interior. This light filled home has a central light core window arrangement near the top of the 19 foot great room ceiling that floods the home with daylight at all hours of the day. In addition there is a family favorite “covered outdoor living space” directly adjacent to the kitchen/dining/great room complex. This home is the epitome of open concept with a cooks gourmet kitchen that is truly the center of the home. Notice also the privacy afforded by well zoned bedrooms. Guest, children and relatives are all welcome and have their own wing for privacy. We have situated the master suite perfectly at the right rear of the home for maximum peace and quiet. Upstairs is a very flexible bonus room that would work for anything you can dream up. One of the most exciting and well purposed house plans you might ever find.
Custom Home Design features in a 2500 sq. ft Stock House Plan
The style of this Northwest Modern House Plan is magical. It fits into older neighborhoods, beach lots, new modern developments, acreage with the low slung land loving roof-line. Any Prairie Home Design fan will love the broad low sloped hipped roof with large eaves. This home design can also be dressed up with different siding treatments depending on the location. This is a Northwest Modern Best Selling House Plan with much to love here in only 2500 sq. ft.
Your ideal home is closer than you think. Start by exploring our website, where you’ll find a broad spectrum of customizable house plans. Whether you’re searching for a cozy cottage or a sleek modern design, we have options to suit every need. If you have any questions or need assistance with customization, feel free to reach out to us. Let’s collaborate to create a space that feels uniquely yours.

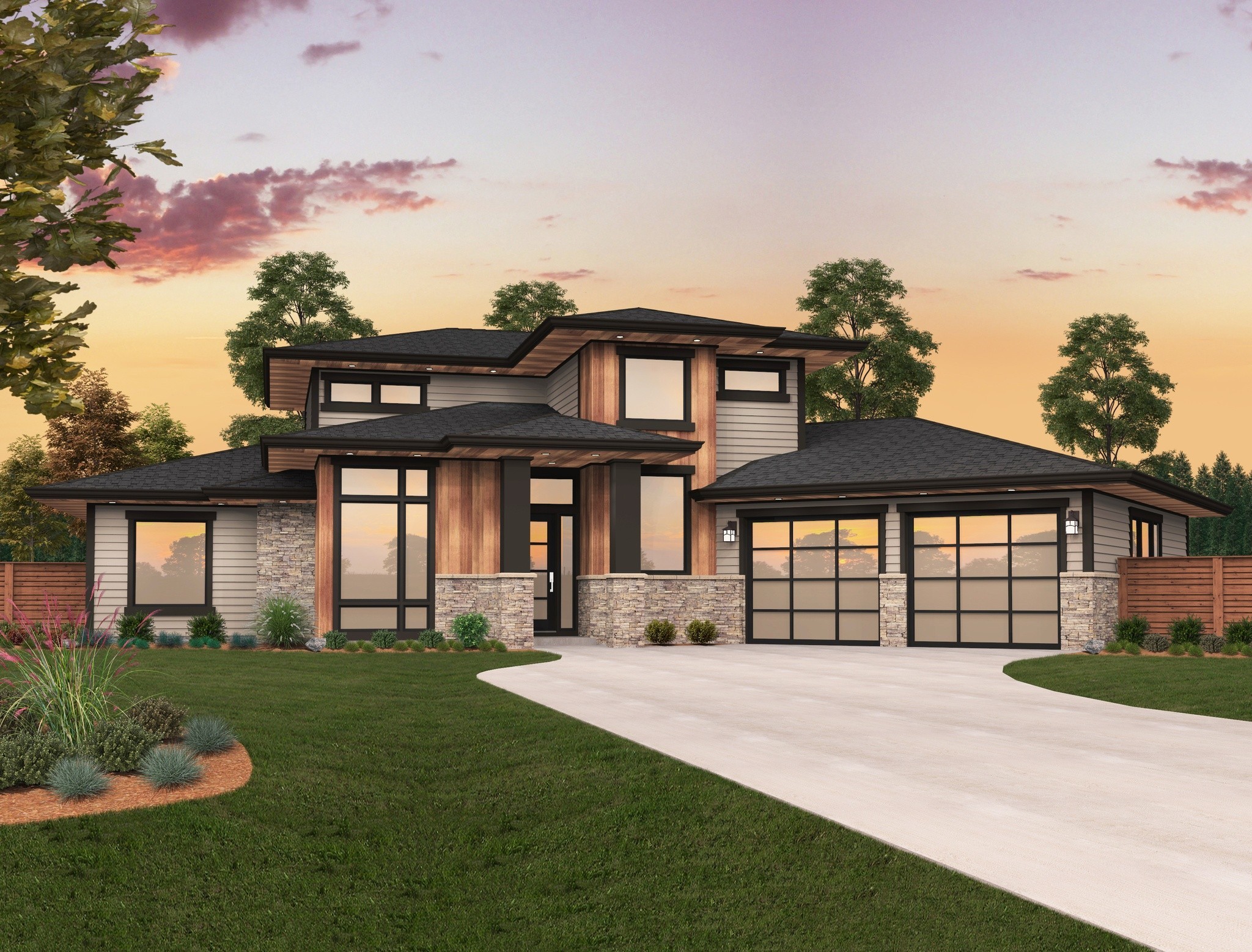
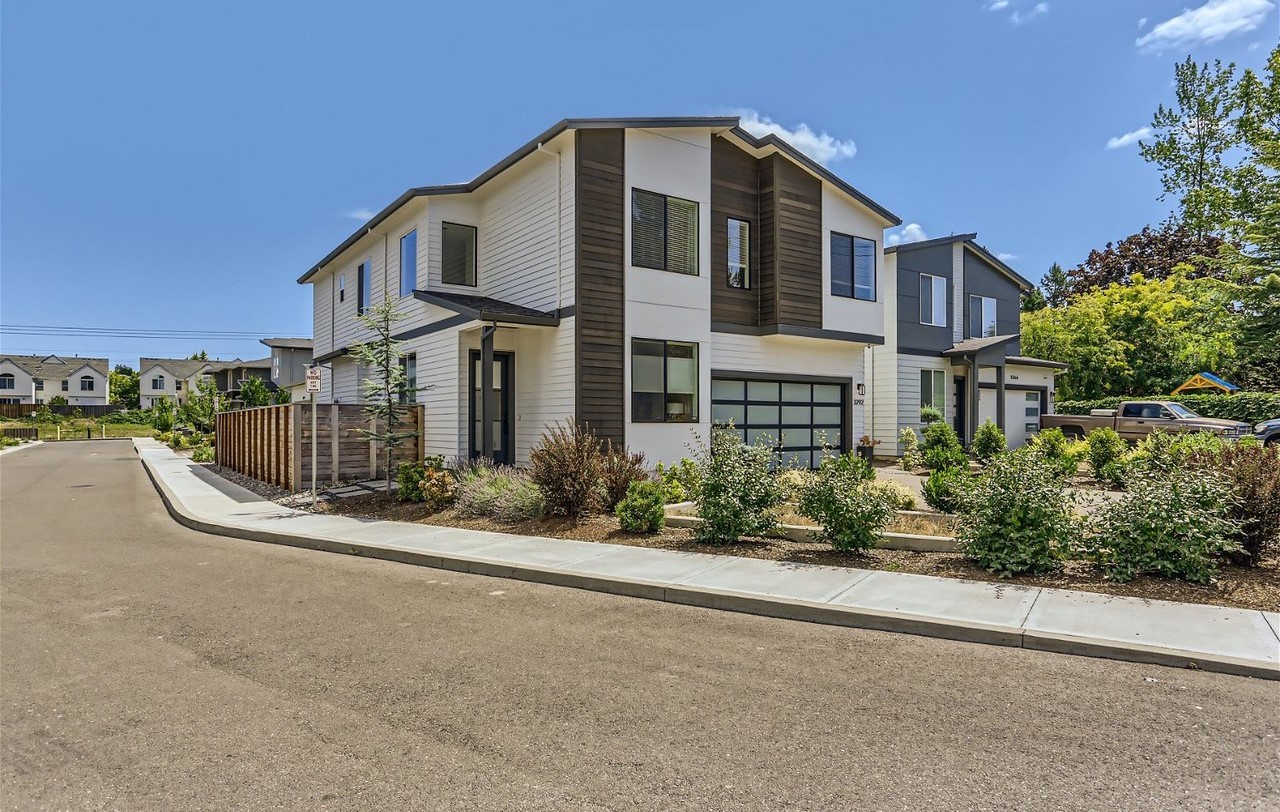
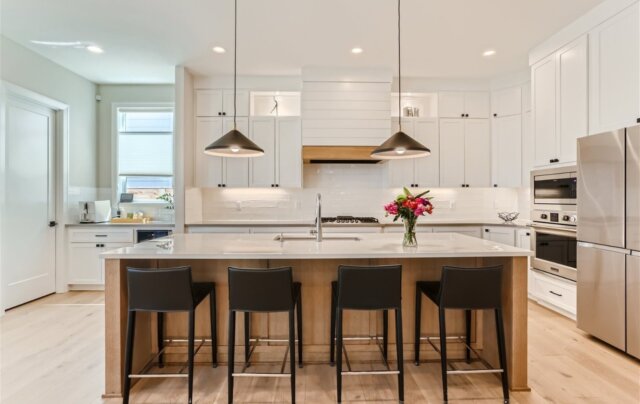 This compact home checks all the boxes and then some! We fit six bedrooms into this modern narrow two story house plan, and made sure everyone has room to breathe and space to stretch out. The shed roof design is sleek and stylish, and will work wonderfully anywhere it is built.
This compact home checks all the boxes and then some! We fit six bedrooms into this modern narrow two story house plan, and made sure everyone has room to breathe and space to stretch out. The shed roof design is sleek and stylish, and will work wonderfully anywhere it is built.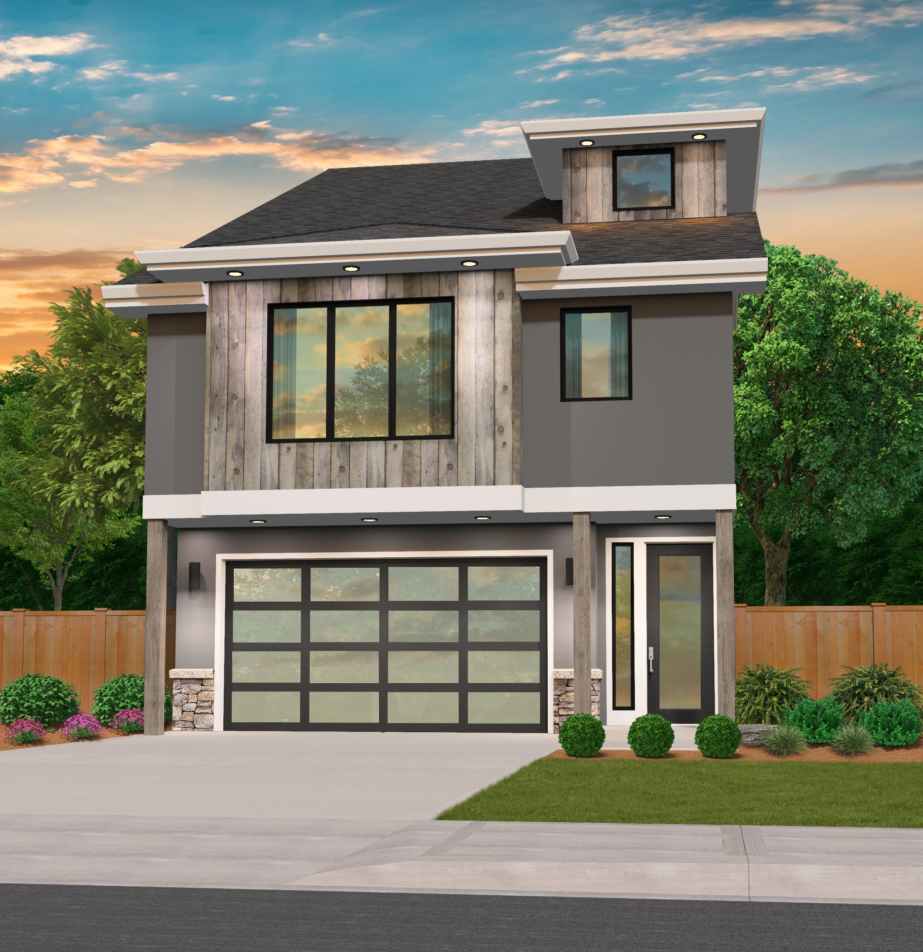
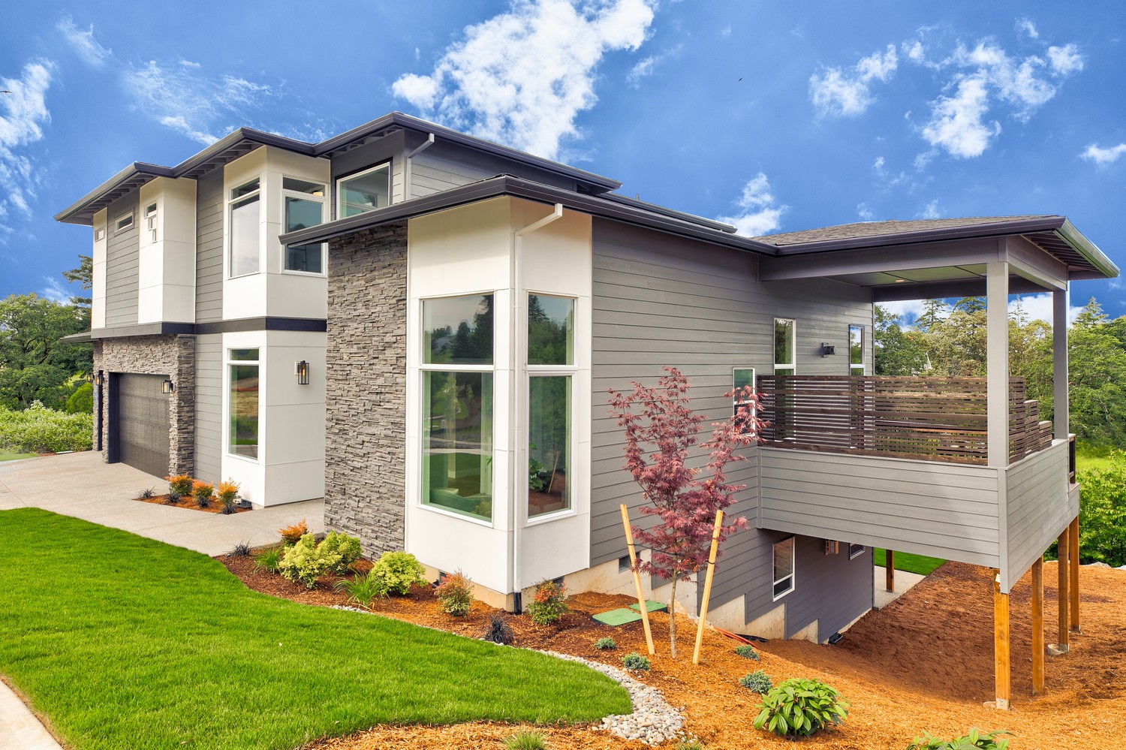
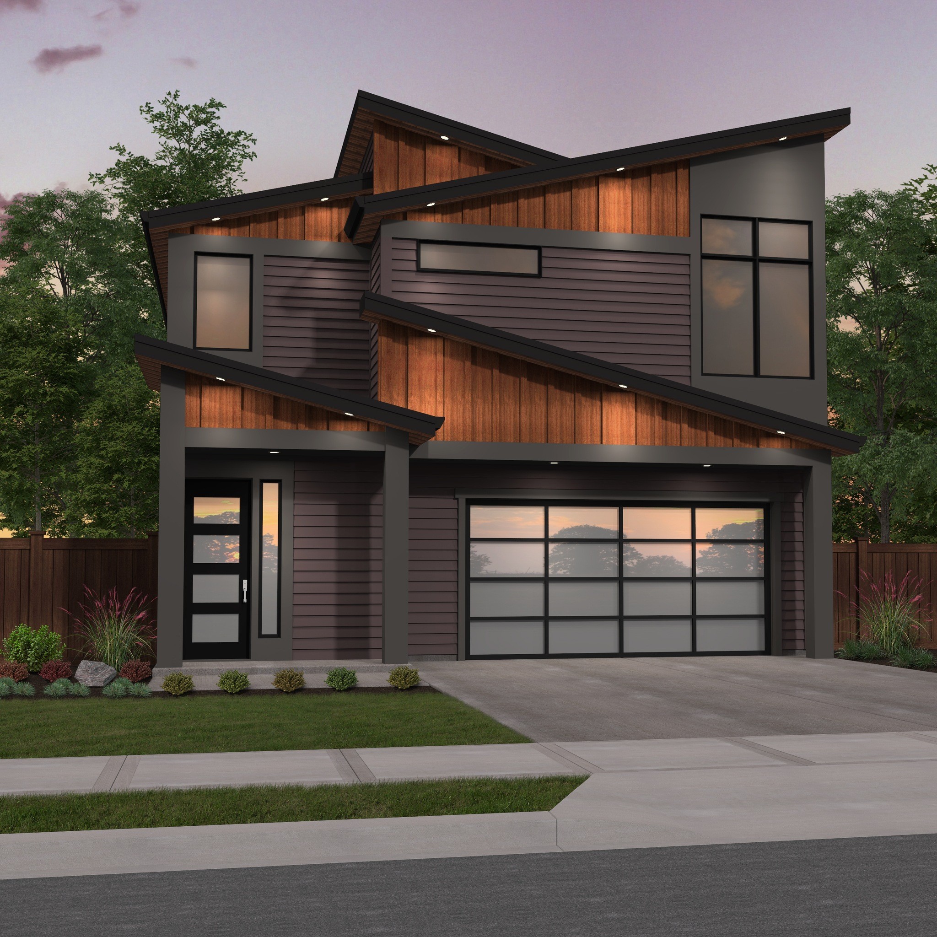
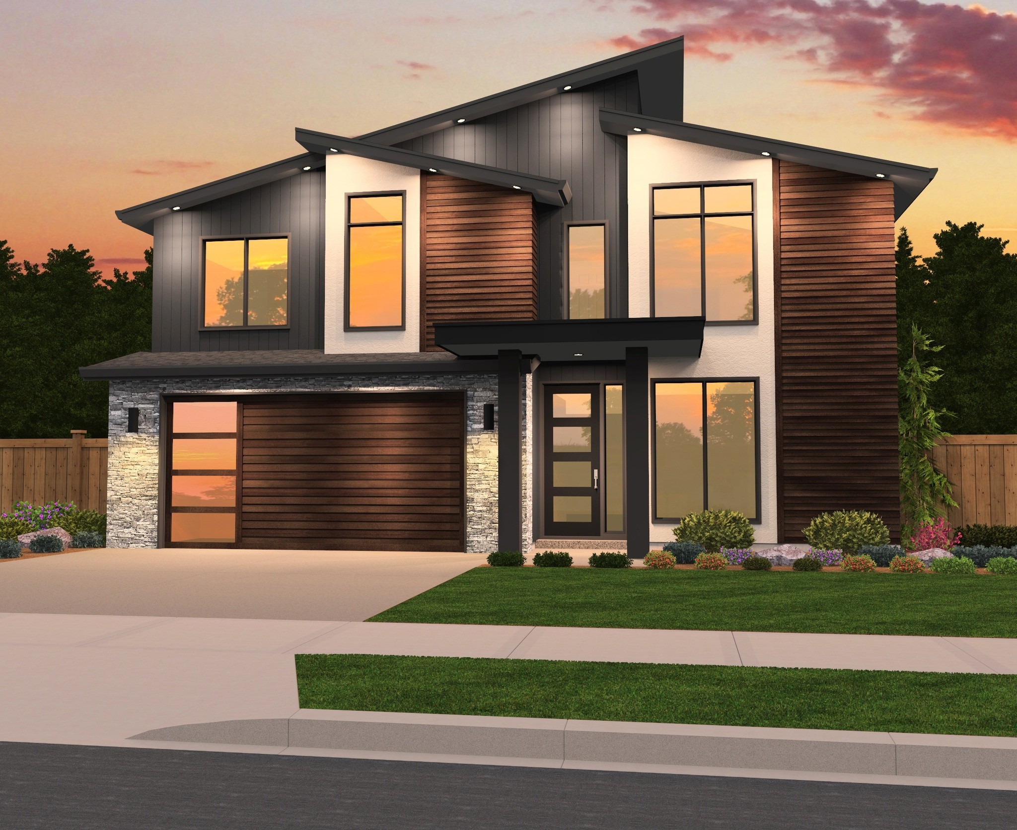

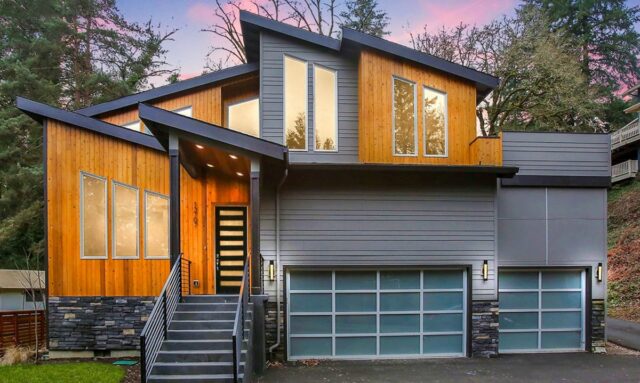 This leading-edge, multi-generational
This leading-edge, multi-generational 

