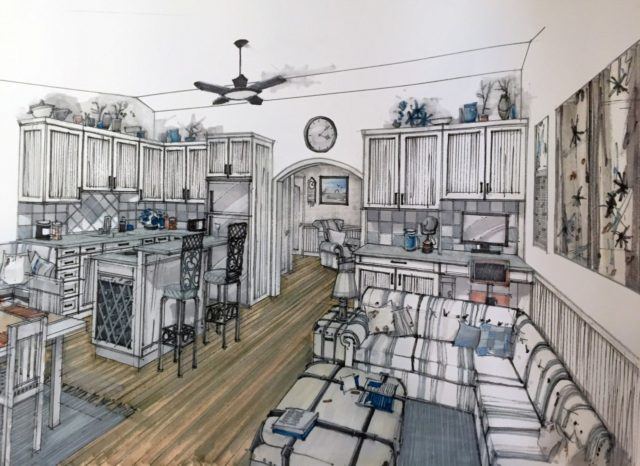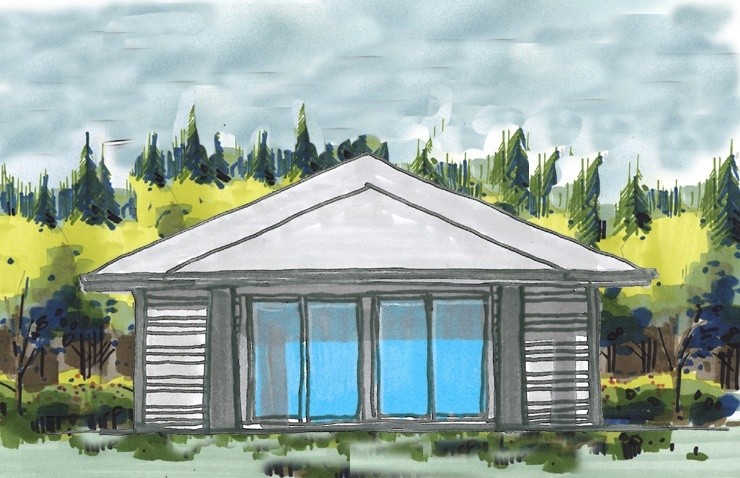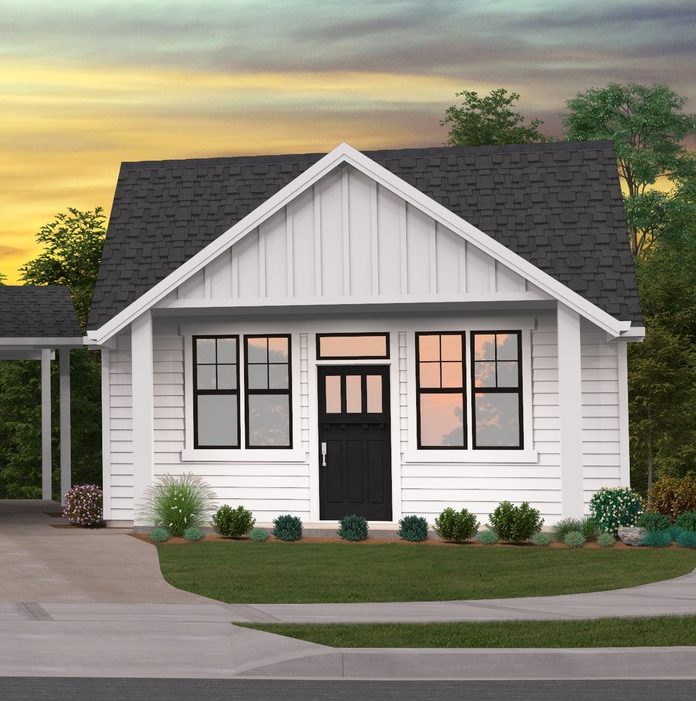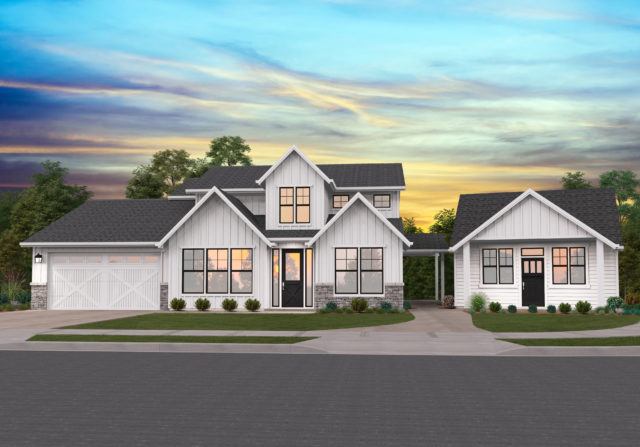Montana
M-640
Function and Style in a Compact Lodge House Plan
 The Montana is a stunning small house plan that will steal your heart; It is strong, cozy and warm from the outside in. With beautiful Bend home styling and European flair, this cottage is richly layered in function and meaning. The modern floor plan is a wonder of multiple use spaces. The great room features a built in desk area, and the kitchen has two eat-in options with the free standing island and built in nook. This modern small house plan has an upper floor loft, accessed by a ladder from the bedroom side up.
The Montana is a stunning small house plan that will steal your heart; It is strong, cozy and warm from the outside in. With beautiful Bend home styling and European flair, this cottage is richly layered in function and meaning. The modern floor plan is a wonder of multiple use spaces. The great room features a built in desk area, and the kitchen has two eat-in options with the free standing island and built in nook. This modern small house plan has an upper floor loft, accessed by a ladder from the bedroom side up.
There’s nothing we love more than helping people achieve their dreams of owning a home, and we’re eager to assist you in making your dream a reality. Explore our website to uncover a wealth of customizable house plans suited to your preferences. If any of these designs speak to you for customization, don’t hesitate to contact us – we’re committed to tailoring them to your unique needs. Browse through our website to see our entire collection of small house plans.



 This modern lodge house plan is designed to share space and maximize livability. A wonder in a small package, this house plan is just the right size for a couple or single person. Not to mention the high style timber framed exterior, and perfect small home floor plan. Utilities are located out back off the covered lanai and adjacent to the generous master suite with walk in closet. The main great room space works well with an incorporated desk area, Fireplace and TV.. The kitchen is an eat-in affair with island seating and serving, as well as a built in dining nook. We have loved producing this
This modern lodge house plan is designed to share space and maximize livability. A wonder in a small package, this house plan is just the right size for a couple or single person. Not to mention the high style timber framed exterior, and perfect small home floor plan. Utilities are located out back off the covered lanai and adjacent to the generous master suite with walk in closet. The main great room space works well with an incorporated desk area, Fireplace and TV.. The kitchen is an eat-in affair with island seating and serving, as well as a built in dining nook. We have loved producing this 


 This Modern Farmhouse ADU is 462 square feet and originally accompanied a larger home, but we’ve also decided to offer it separately. The exterior is all
This Modern Farmhouse ADU is 462 square feet and originally accompanied a larger home, but we’ve also decided to offer it separately. The exterior is all 