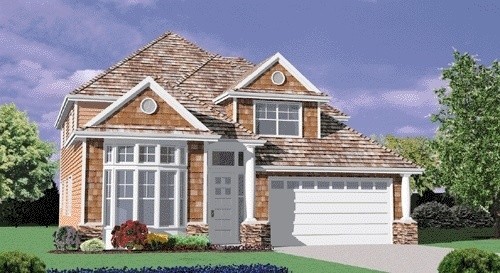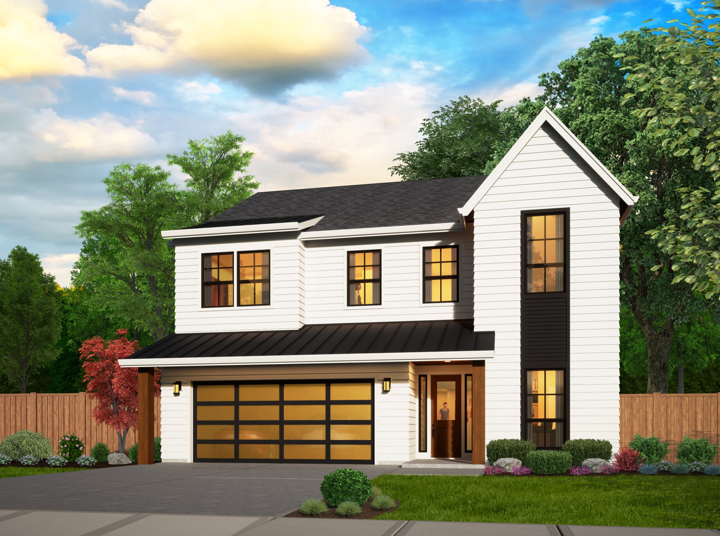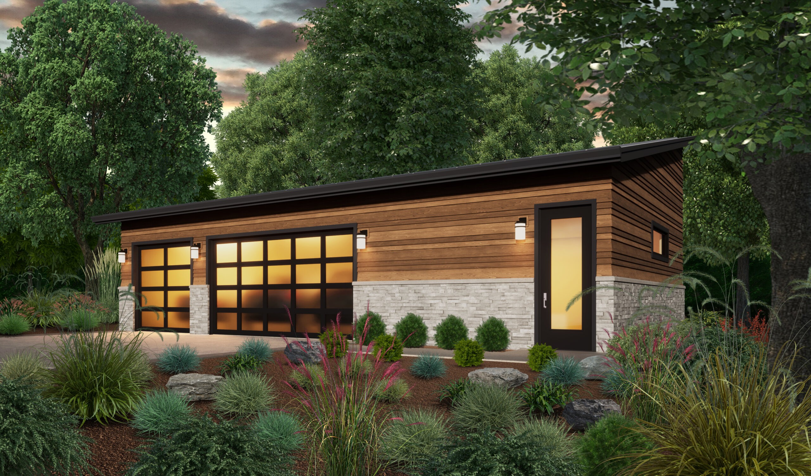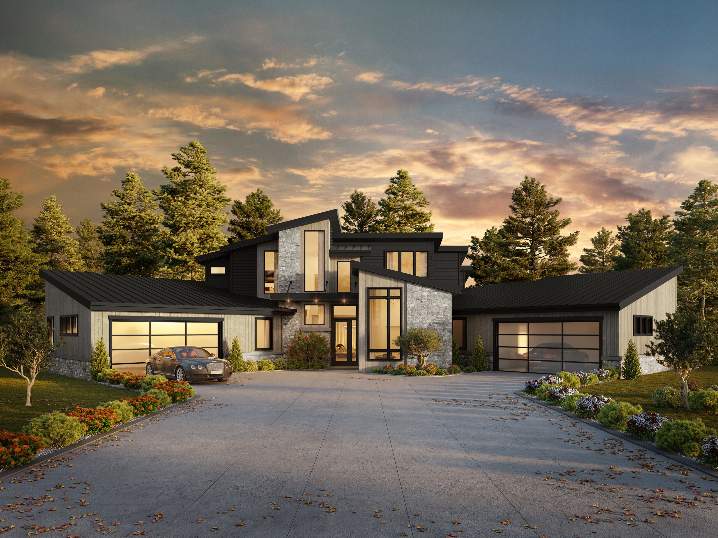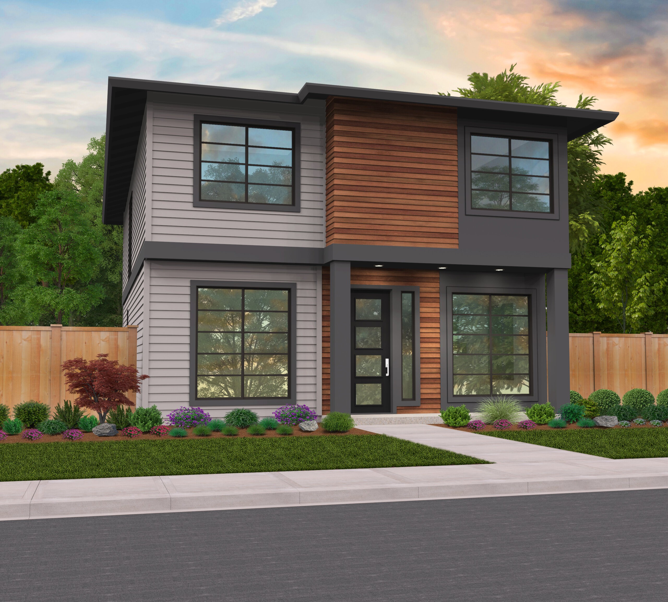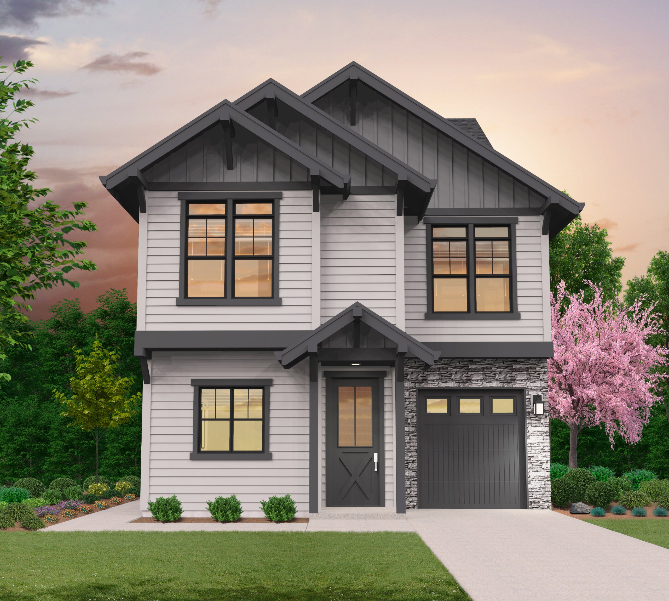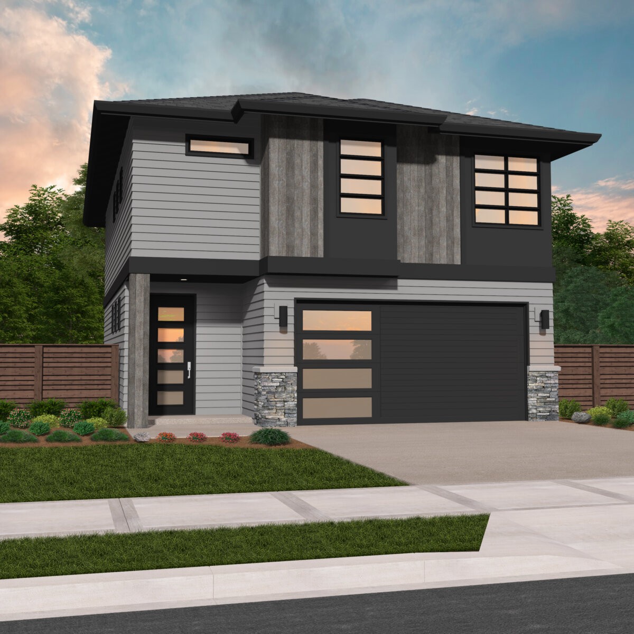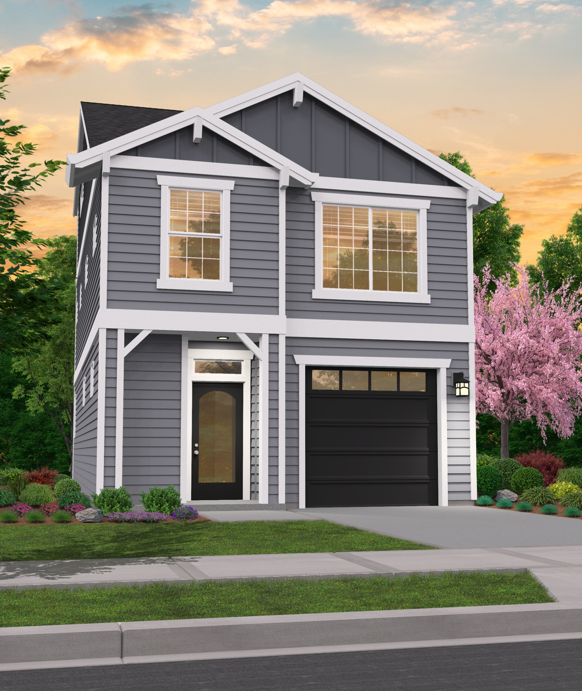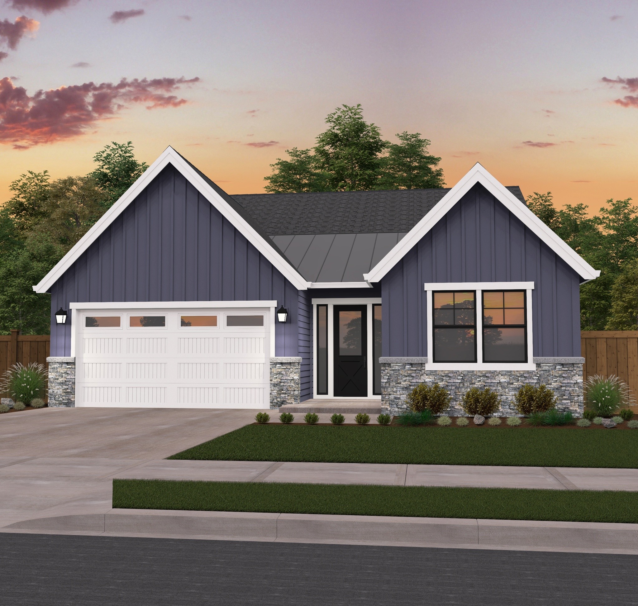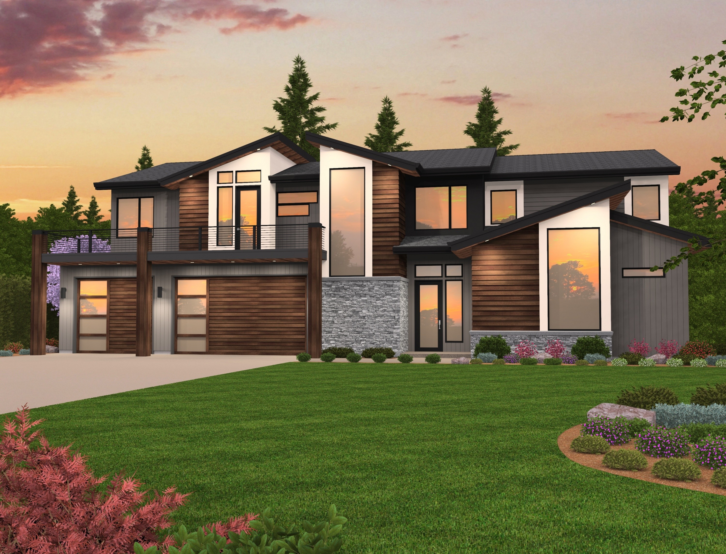Macy – 2 Story Narrow House Plan
MF-3444
Fabulous 2 Story Narrow House Plan
For those looking for a ready-to-go, easy living, family-oriented setup, this 2 story narrow house plan is for you. An understated yet striking exterior provides the backdrop for a stellar floor plan, with 6 bedrooms (including two suites), 3.5 bathrooms, and a fantastic bonus room among the highlights.
Enter the home via the covered porch, and see a large study on your right. The study includes a walk-in closet, so should you need this to convert to a bedroom, you’ll have no issues. Further ahead you’ll pass a powder room, the staircase, and an under-stair storage closet. Before you you’ll find the heart of the home, with the large great room, dining nook, and kitchen all connected in an open concept format. Not to be missed is the full guest suite behind the kitchen, complete with a walk-in closet and a full en suite bathroom. The great room offers large view windows out the covered patio, which itself is accessed via the nook.
Take a quick trip upstairs to find where we tucked the rest of the bedrooms. There are four bedrooms upstairs, along with the laundry room and a fantastic vaulted bonus room. A full bathroom serves the guest bedrooms, while the primary bedroom suite includes its own bathroom and generous walk-in closet (its worth noting that all of the bedrooms in this home include walk-in closets, so no one has to fight over a bedroom!). Speaking of the primary suite, it includes rear facing view windows, a stepped ceiling for drama and atmosphere, and dual sinks, separate tub and shower, and private toilet in the bathroom.
Our extensive collection of home designs expertly combines style with practicality. Contact us via our website to customize them, and we’ll join forces to craft plans that mirror your vision. Our site offers endless possibilities for two story narrow house plans. We invite you to collaborate with us in realizing architectural concepts.
Lulu – Modern Three Car Garage With Shop – MM-1113
MM-1113
Modern Three Car Garage With Shop
There are already enough uninspiring garages in the world, so why not build this beautiful modern three car garage with shop instead? Here, we’ve taken inspiration from our suite of modern house plans and created something that will work marvelously as an addition to your property.
With one single and one double bay, you’ll have plenty of room for three vehicles, as well as an additional 13.5 feet of width to use as a sizable shop or expansive storage. Outfitted with a separate entrance, the shop can be built out with a cabinets, counter/bench space, or you could leave it bare and have even more space for easily accessed storage. Your only limit is your imagination in this space, you just have to build it!
Let us be your partner in creating a home that meets your needs and resonates with your preferences. Start the process by exploring our website, where you’ll find a wide array of customizable house plans. We’re excited about the prospect of collaborating with you and adjusting plans to reflect your unique style. With your valuable input and our proficiency, we’re confident in crafting a home that marries elegance with functionality. Delve into our website deeper for more modern house plans.
Modern Twin – Dual Garage Modern House Plan – MM-3359
MM-3359
Dual Garage Modern House Plan
For those that need extra space for their vehicles, for the car collector, or for the creative that wants a garage as well as a shop space, we’ve got a dual garage modern house plan that fits the bill. The exterior screams modern class, and the interior gives you full comfort and functionality.
The tour of the home begins through the covered porch, where you’ll pass a fully featured guest room/study that includes a full bathroom and closet, making it perfect for long term guests or a deluxe home office. Left or right from the foyer will take you to either garage, as well as the mud room to the right, or the utility room to the left. Onward into the main floor, find the sprawling and open concept living room, dining room, and kitchen. This kitchen is special, offering a huge island, tons of counter space, and a walk in pantry. Out of the living room you’ll be taken to the expansive covered outdoor living room. We’ve added an outdoor kitchen to maximize the potential of this space. The primary bedroom is also on the main floor, and it’s sure to make you smile. This bedroom has it all, from a vaulted ceiling, access to the outdoor living area, and an en suite, fully featured bathroom. The bathroom includes side by side sinks, separate tub and shower, huge walk in closet that connects to the utility room, and a private toilet. The upper floor is modestly sized but packed with two bedrooms, including one which is a full suite. A second full bathroom upstairs sits just inside the loft area, with the loft opening up over the living and dining room.
Building a home that aligns with your needs and preferences is our priority. Take the first step by exploring our website, filled with a diverse collection of customizable house plans. We are more than willing to collaborate with you and make changes according to your preferences. With your valuable input and our experience, we are confident in designing a beautiful and functional home. Explore our website further for more dual garage modern house plans.
Columbia Ridge 7 – Rear Garage 4 Bedroom Narrow House Plan – MM-1837CH
MM-1837CH
A Two Story Modern House Plan for a Narrow Lot
It can be difficult to find the right home for a narrow lot, but we want to make it easy. Columbia Ridge 7 is a two story modern house plan that comes in at 27′ wide, making it a great choice for a wide range of lots. The design works very well on an alley lot, and has entrances both through the dining room from the street and a more formal foyer near the garage.
We’ll start our tour as if you’re coming in after pulling into the garage. Right inside from the garage is a conservative foyer with a coat closet and a powder room. Down the hall, you’ll come to the main living area. The living room, dining room, and kitchen all flow together to create a sense of peace and promote family gathering. In the living room, you’ll get tons of light from the large windows, and you’ll be cozy in the colder months with a fireplace complete with built-ins on the wings. The kitchen includes a nicely sized island in the middle and a generous pantry next to the fridge.
All four bedrooms are on the upper floor, including the fully featured master suite. Bedrooms two, three, and four are all similarly sized, and each get a unique view from a different corner of the home. Also on this floor is a full bathroom and the utility room. The master suite is very well sized, especially for a home of this size. The master bath comes with his and hers sinks, a private toilet, a large shower, a separate linen closet, and a very hefty walk-in closet that will give you all of the closet space you could want.
It would be our pleasure to aid you in realizing your ideal home. Start the process by browsing our website, where you’ll encounter an extensive range of customizable house plans perfectly suited to your tastes. Let us know if there are any particular designs you’d like adjusted to meet your needs. Don’t hesitate to explore our website for more two story modern house plans. With our joint efforts, the options are limitless.
Gather Here – Multi Suite House Plan Rental House Plan – M-1614-644
M-1614-644
Incredible Multi Suite House Plan
As our world changes and the need for functional, more efficient space grows, we are trying to lead the charge by offering a range of deluxe, multi suite house plans. This home features seven complete full suites, five in the main home and two in the lower floor ADU. The idea with this home is for everyone to be able to have plenty of privacy and have everything they need within reach.
When you enter the bottom floor through the front of the home, you’ll immediately head up the stairs to the main home. The main portion of the house constitutes the top two floors while the ADU is all on the bottom floor. When you arrive on the main floor you’ll land in the open, spacious central dining/living room, flanked at the front by the kitchen and two large suites, both with vaulted ceilings. Right next to the dining room is the third and final suite on the main floor. The stairs to the upper floor are right between the two front bedrooms.
Upstairs are two almost equally sized vaulted bedrooms suites, as well as the utility closet. Downstairs is a totally independent ADU, accessed via an entrance around the left side of the home. When you enter, the first thing you’ll see is the spacious dining/living room, arranged with the kitchen similarly to the upper floor. The kitchen includes counter seating and plenty of prep space thanks to the U-shaped layout. Two full bedroom suites are behind the main living space. Last but not least is the garage underneath the home, with enough room for one car and some additional storage at the rear.
Amidst our extensive inventory of customizable house plans, a variety of options awaits exploration. Should you find designs that spark your interest and call for customization, feel free to contact us. Collaboration is at the core of our philosophy, as we are dedicated to working together to create a design that not only realizes your vision but also meets your individual needs.
Zeta – Narrow 2 Story Modern 4 BD MM-1791-B
MM-1791-B
Two Story Home at Just the Right Size
This wonderful modern two-story is family ready. The main floor living space is open, bright, and functional, and the upstairs is prepared for anyone and any situation. Entering the home through the foyer, you’ll see the coat closet, powder room, and access to the two-car garage on the right, while straight ahead lies the central living area of the home. Arranging the great room, dining room, and kitchen in such an open manner helps promote a sense of flow and movement throughout the home and makes it easy to communicate and engage with others without having to peek and shout around walls. The kitchen includes a large walk-in pantry, and the dining room is where you’ll find access to the back patio. Upstairs you will find all four bedrooms, including the large and well-appointed master suite. The three additional bedrooms are arranged around the perimeter of the upper floor, with two at the front of the home and one at the left rear. The master suite is situated in the back right corner and is accessed via a corner door, which helps create a greater sense of openness in the room. Of note in the master bath are his and her sinks and large shower. Also upstairs you will find the utility room as well as an additional full bath.
Dive into our comprehensive collection of customizable house plans, where a wide range of options is available for personalization. Should you discover designs that capture your imagination during your browsing, feel free to reach out to us. Collaboration is deeply ingrained in our values, as we are dedicated to working together to create a design that not only reflects your vision but also accommodates your specific preferences.
Sprinter – Narrow Three Story Craftsman Bonus Rm – M-2040-WL
M-2040-WL
Traditional Narrow House Plan for any Neighborhood
Too many neighborhood homes end up with similar, uninspiring floor plans, but we work very hard to create unique and charming homes for any lot size. This narrow house plan comes it an only 21 feet wide, while still boasting over 2000 square feet. With three floors, spaces are still kept spread out and private while staying easily accessible.
Entering the home will take you past the staircase, past the powder room to a cozy dining nook on the left. Just beyond the nook is a lovely, open concept kitchen and great room. In the kitchen, you’ll find an L-shaped countertop with ample storage and a sizable island. The great room benefits from a 9 foot ceiling as well as a corner fireplace, not to mention a patio that lies just outside.
The second floor is home to three bedrooms, including the main bedroom suite. Starting at the front of this floor, you’ll see the utility room and the third bedroom. This bedroom is separated from the second bedroom by a full bathroom complete with a combination tub and shower. The main suite sits privately at the rear of the floor and benefits from windows on two walls. A sizable walk in closet sits just beyond the doorway, and a fully featured en suite bathroom is on the right. This bathroom gives you everything you could want, including side by side sinks and a private toilet.
To round out the home, the third floor includes a full width bonus room that allows you the flexibility to build out a game room, a theater, a creative space, or anything else your heart desires. A maintenance room and a full bathroom complete the space.
For us, there’s no greater satisfaction than assisting individuals in turning their homeownership dreams into concrete reality. We’re enthusiastic about supporting you in realizing your vision. Explore our website to uncover our expansive collection of customizable house plans designed to inspire creativity. If any of these designs resonate with you, don’t hesitate to contact us. We’re here to customize them to your exact specifications. Our website has more narrow house plans for you to view.
Cedar – One Story Farmhouse Deisgn Open Concept Affordable – M-1813-WC-1-B
M-1813-WC-1-B
One Story Craftsman Farmhouse Plan with Curb Appeal
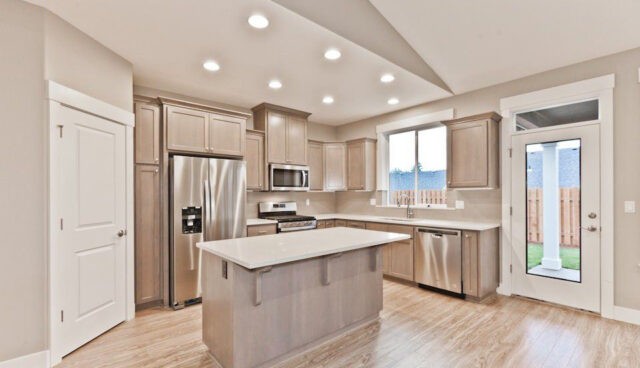 Mark Stewart Home Design is on the leading edge of the recent surge in Farmhouse style homes, and this One Story Craftsman Farmhouse is part of a brand new collection of these designs. The Farmhouse style is marked by rustic materials, comfortable and functional floor plans, and traditional exteriors and roof lines. A one car garage is included with this home, but it can easily be modified to a two car garage.
Mark Stewart Home Design is on the leading edge of the recent surge in Farmhouse style homes, and this One Story Craftsman Farmhouse is part of a brand new collection of these designs. The Farmhouse style is marked by rustic materials, comfortable and functional floor plans, and traditional exteriors and roof lines. A one car garage is included with this home, but it can easily be modified to a two car garage.
With the master suite at the rear of the home and the additional bedrooms at the front, this modern house plan manages to ensure privacy while retaining a small footprint. The large U-shaped kitchen keeps watch over the great room and dining room, perfect for those who love to entertain or love the idea of a social kitchen. The large central island offers plenty of additional prep space and can easily be used as additional seating or even a work space. The master suite is tucked behind the dining room, and has a vaulted ceiling, side by side sinks, private toilet, and walk-in closet. The utility room is easily accessed just off the foyer between the two front bedrooms.
Embark on a journey through our extensive catalog of customizable house plans, each offering a unique canvas for personalization. Should you find designs that resonate with you, don’t hesitate to reach out. Collaboration is at the heart of what we do, as we endeavor to create a design that truly reflects your individuality.
This home is not available in Salem, OR.
Mountain Ridge 1
MM-3738
Incredible Two Story Modern Home Design
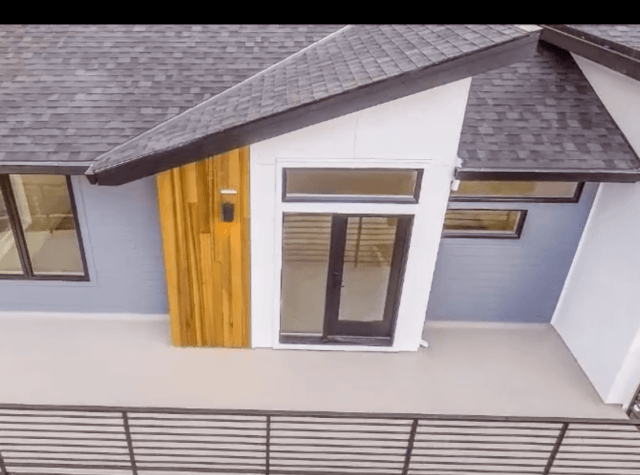 A sprawling lower floor, a rich and inviting upper floor, and a vibrant exterior come together to create a truly stunning home. Downstairs, you’ll enter through a two story foyer into a vast dining room/kitchen/great room layout. Just off the great room lies a library with a view onto the large patio that runs the length of the home. Upstairs are two bedrooms, a flexible bonus room, and a fabulous master suite that includes a large walk-in closet, sitting area, and access to a large upper deck. Be blown away by this Exciting Two Story Modern Home Design. This vibrant Mark Stewart Modern Home Design is perfect for a property with a great view out the front or the back.
A sprawling lower floor, a rich and inviting upper floor, and a vibrant exterior come together to create a truly stunning home. Downstairs, you’ll enter through a two story foyer into a vast dining room/kitchen/great room layout. Just off the great room lies a library with a view onto the large patio that runs the length of the home. Upstairs are two bedrooms, a flexible bonus room, and a fabulous master suite that includes a large walk-in closet, sitting area, and access to a large upper deck. Be blown away by this Exciting Two Story Modern Home Design. This vibrant Mark Stewart Modern Home Design is perfect for a property with a great view out the front or the back.
Explore the extensive selection of customizable house plans awaiting your personalization on our website. Whether your preference leans towards traditional or contemporary aesthetics, our collection offers options to suit every taste and lifestyle. Whenever you’re ready to turn your vision into reality, our team is here to collaborate with you in crafting a design that perfectly aligns with your needs. Contact us for personalized support and let’s create your ideal space together.
This amazing Modern home has a Virtual Tour available to give you a birds eye look through the house.

