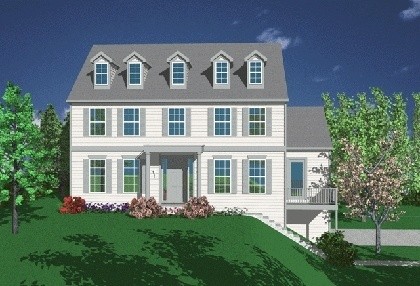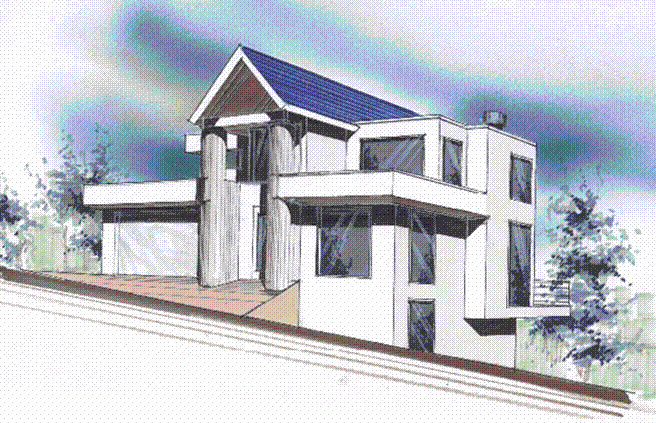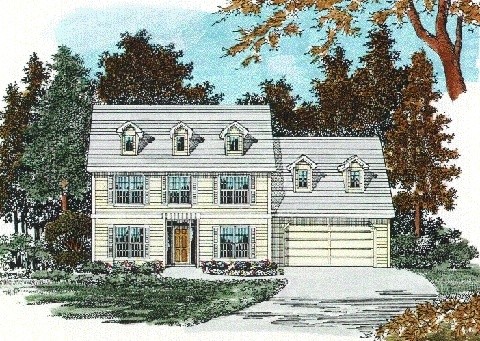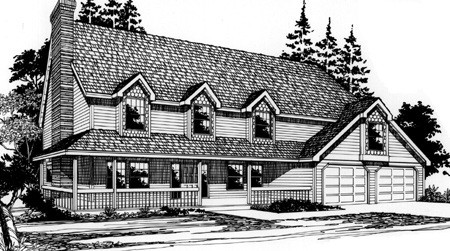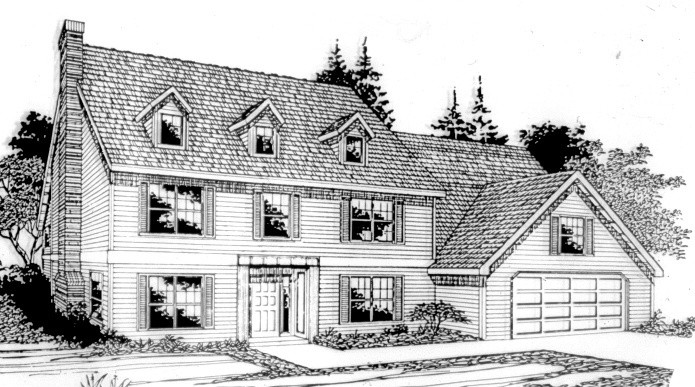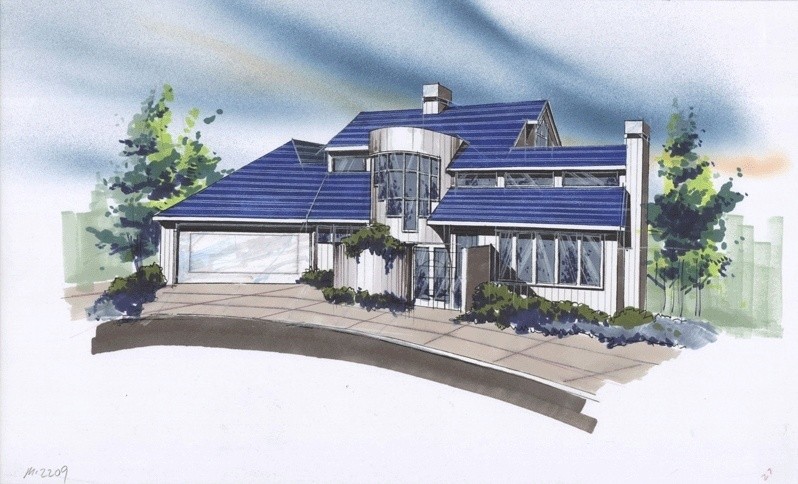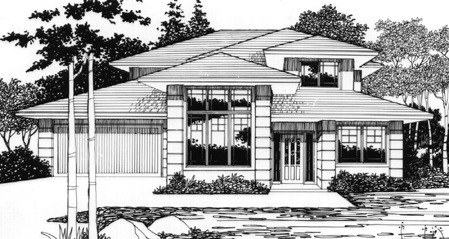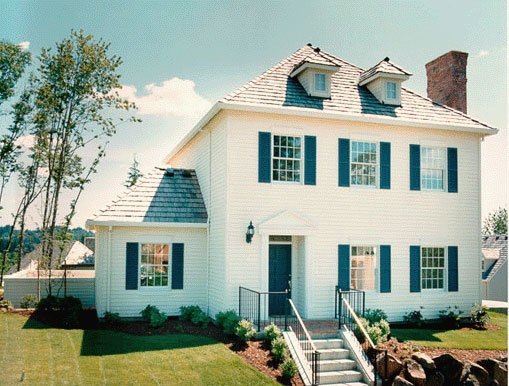2465
M-2466B
Are you searching for a colonial style home? If so, you don’t want to miss M-2466B by Mark Stewart Designs. This home offers you 4 bedrooms, 2.5 bathrooms, a two car garage and plenty of square feet for your family to grow.
On the main floor you will find a massive kitchen, great room, dinning room, breakfast nook, foyer and den while all of the bedrooms are upstairs.
The bedrooms all have their own spacious closets. The master suite is oversized, as is the master bathroom complete with your own personal spa and shower.
To learn more about this house plan call us at (503) 701-4888 or use the contact form on our website to contact us today!

