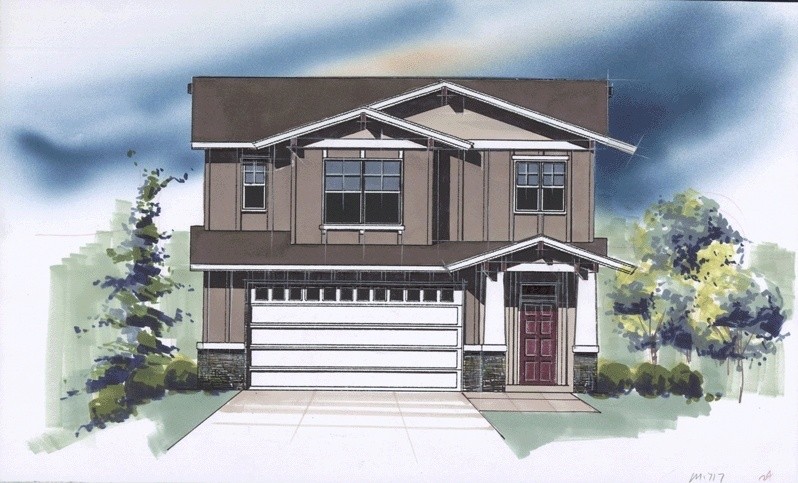1350
m1350cd
At just over 1300 sq. feet this home is the picture of economy and elegance. The rooms are large and the look is exciting. It fits on many lots with its slim footprint. The roof is trussed for economy. This home looks great in any neighborhood.





