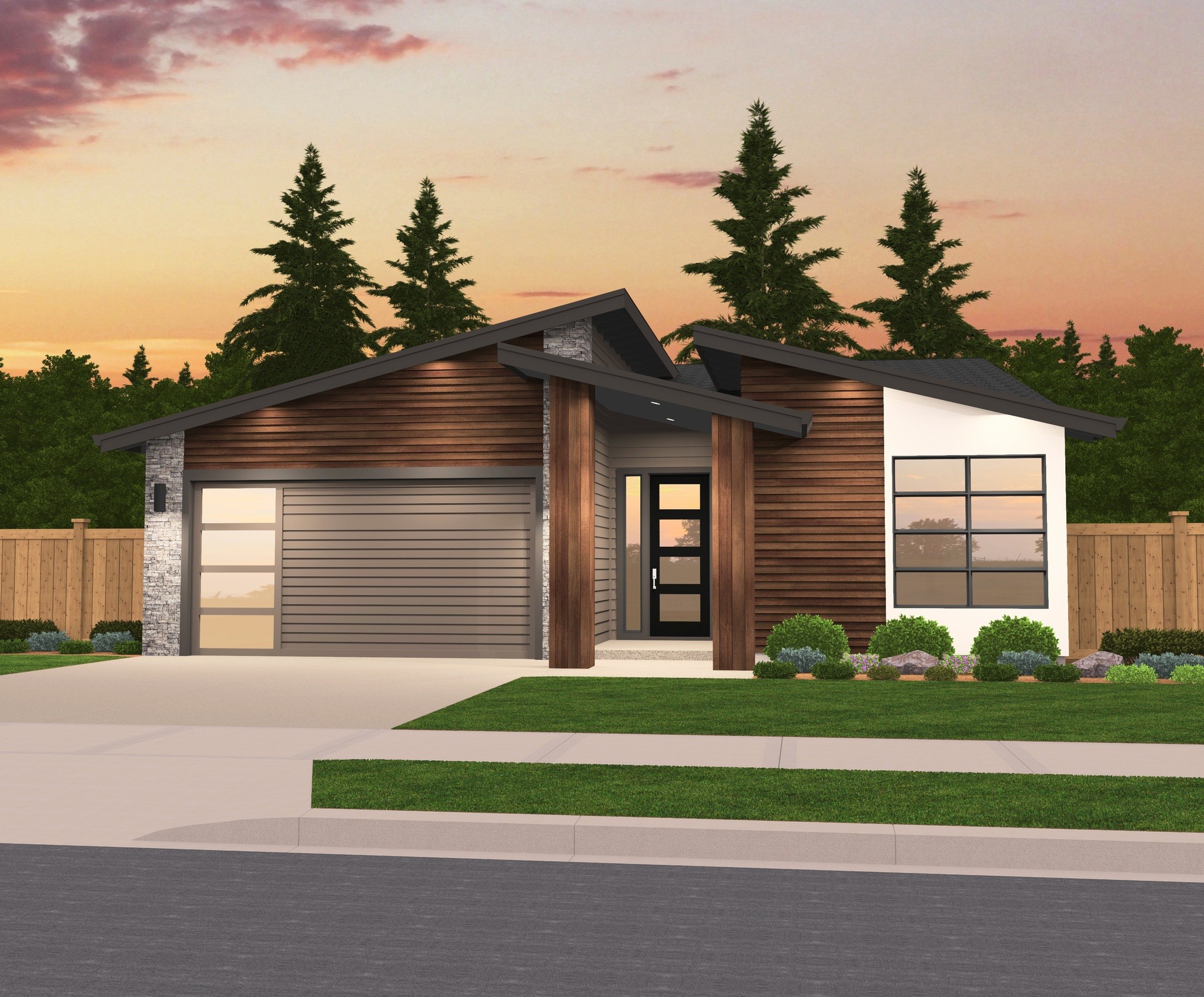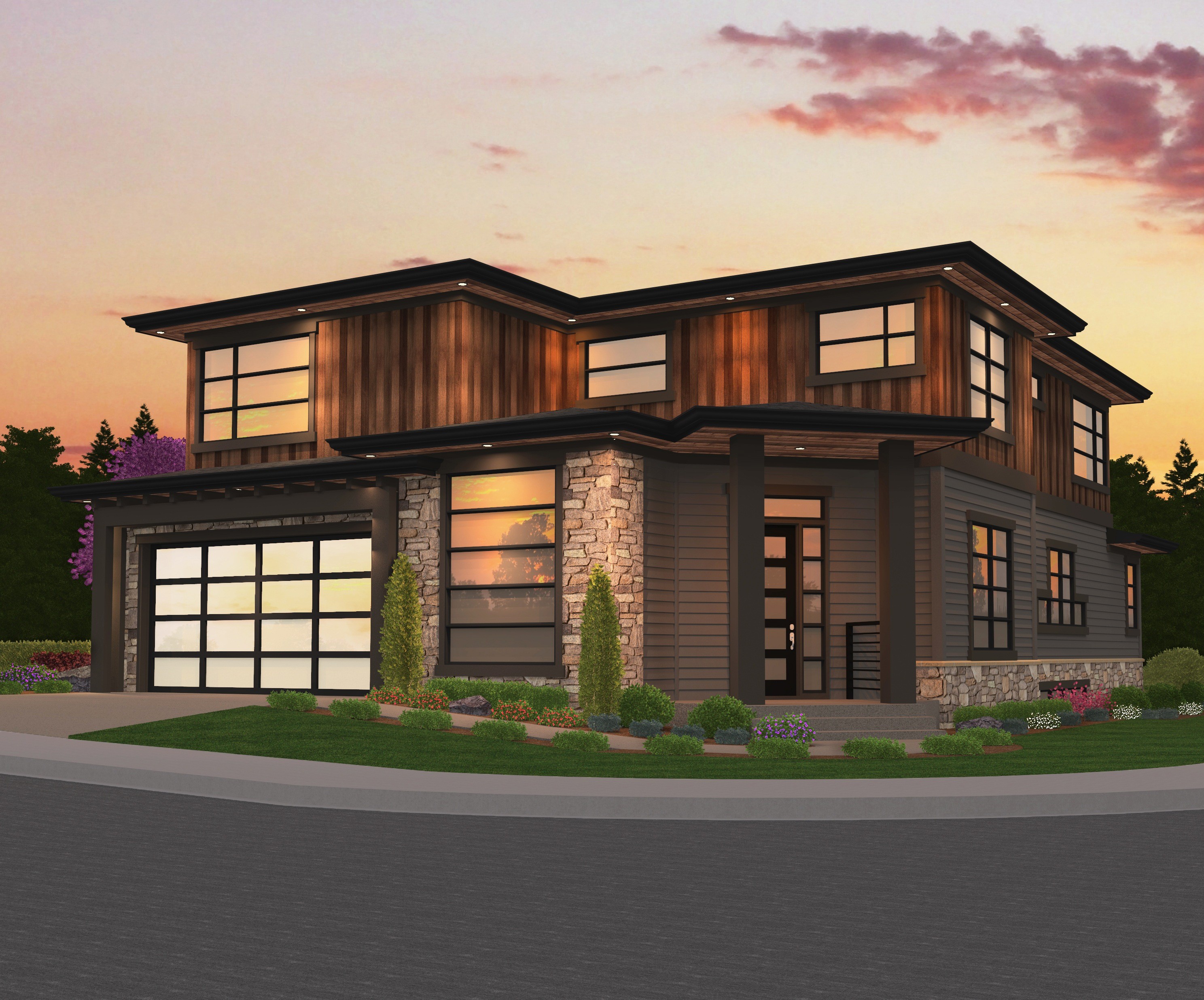Traditional Narrow House Plan for any Neighborhood
Too many neighborhood homes end up with similar, uninspiring floor plans, but we work very hard to create unique and charming homes for any lot size. This narrow house plan comes it an only 21 feet wide, while still boasting over 2000 square feet. With three floors, spaces are still kept spread out and private while staying easily accessible.
Entering the home will take you past the staircase, past the powder room to a cozy dining nook on the left. Just beyond the nook is a lovely, open concept kitchen and great room. In the kitchen, you’ll find an L-shaped countertop with ample storage and a sizable island. The great room benefits from a 9 foot ceiling as well as a corner fireplace, not to mention a patio that lies just outside.
The second floor is home to three bedrooms, including the main bedroom suite. Starting at the front of this floor, you’ll see the utility room and the third bedroom. This bedroom is separated from the second bedroom by a full bathroom complete with a combination tub and shower. The main suite sits privately at the rear of the floor and benefits from windows on two walls. A sizable walk in closet sits just beyond the doorway, and a fully featured en suite bathroom is on the right. This bathroom gives you everything you could want, including side by side sinks and a private toilet.
To round out the home, the third floor includes a full width bonus room that allows you the flexibility to build out a game room, a theater, a creative space, or anything else your heart desires. A maintenance room and a full bathroom complete the space.
For us, there’s no greater satisfaction than assisting individuals in turning their homeownership dreams into concrete reality. We’re enthusiastic about supporting you in realizing your vision. Explore our website to uncover our expansive collection of customizable house plans designed to inspire creativity. If any of these designs resonate with you, don’t hesitate to contact us. We’re here to customize them to your exact specifications. Our website has more narrow house plans for you to view.


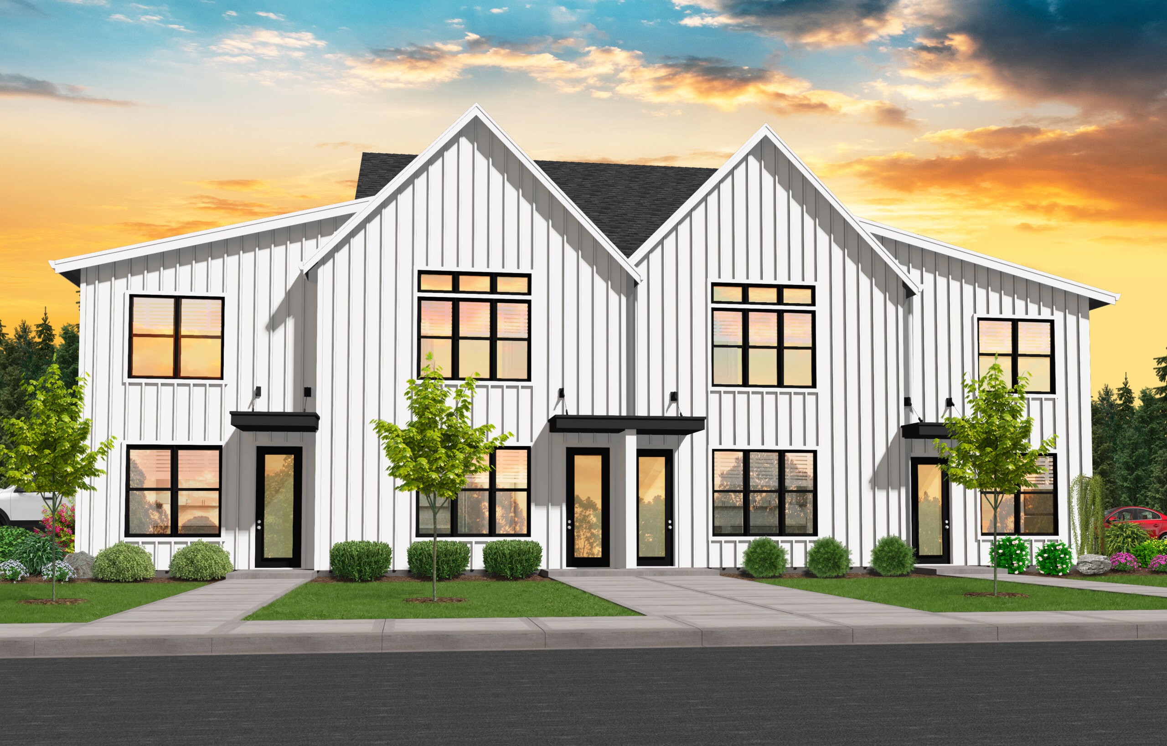
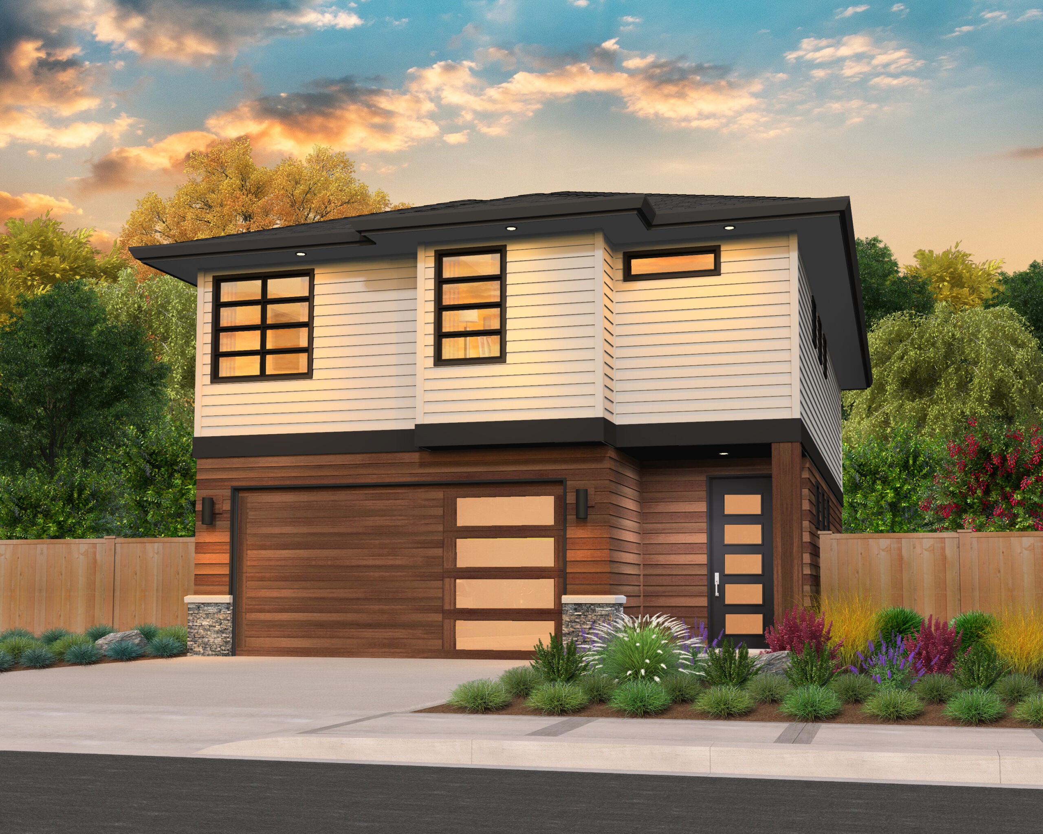
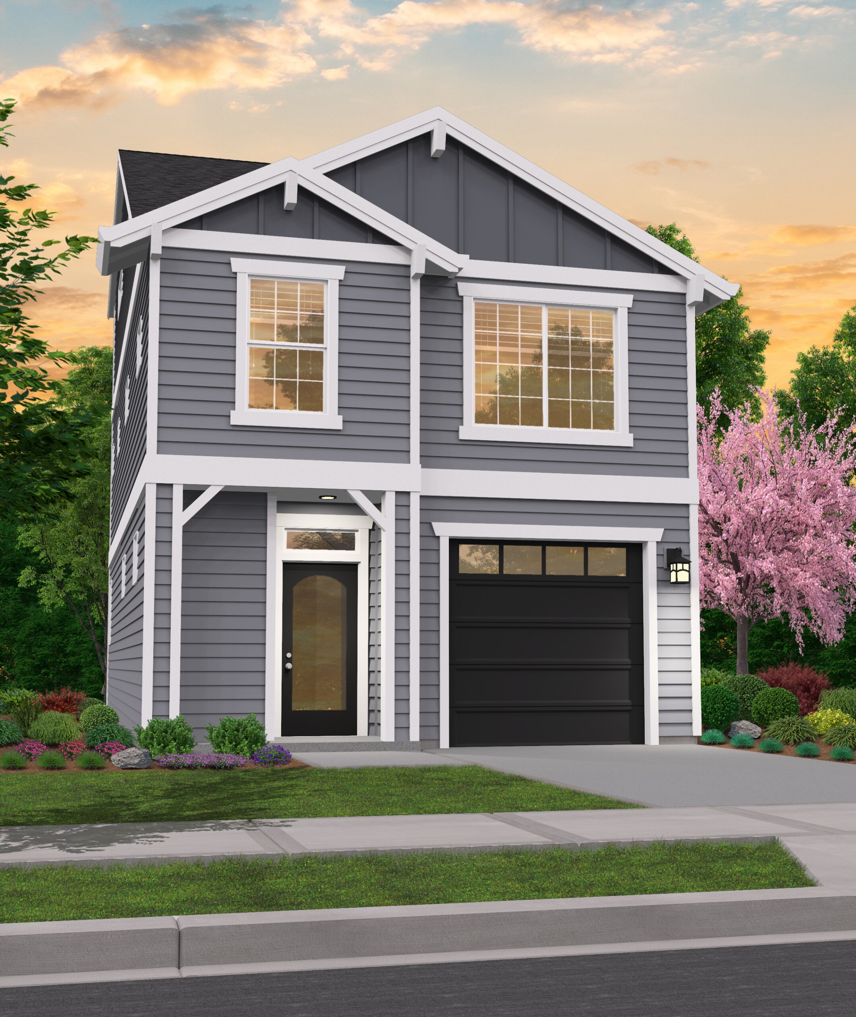
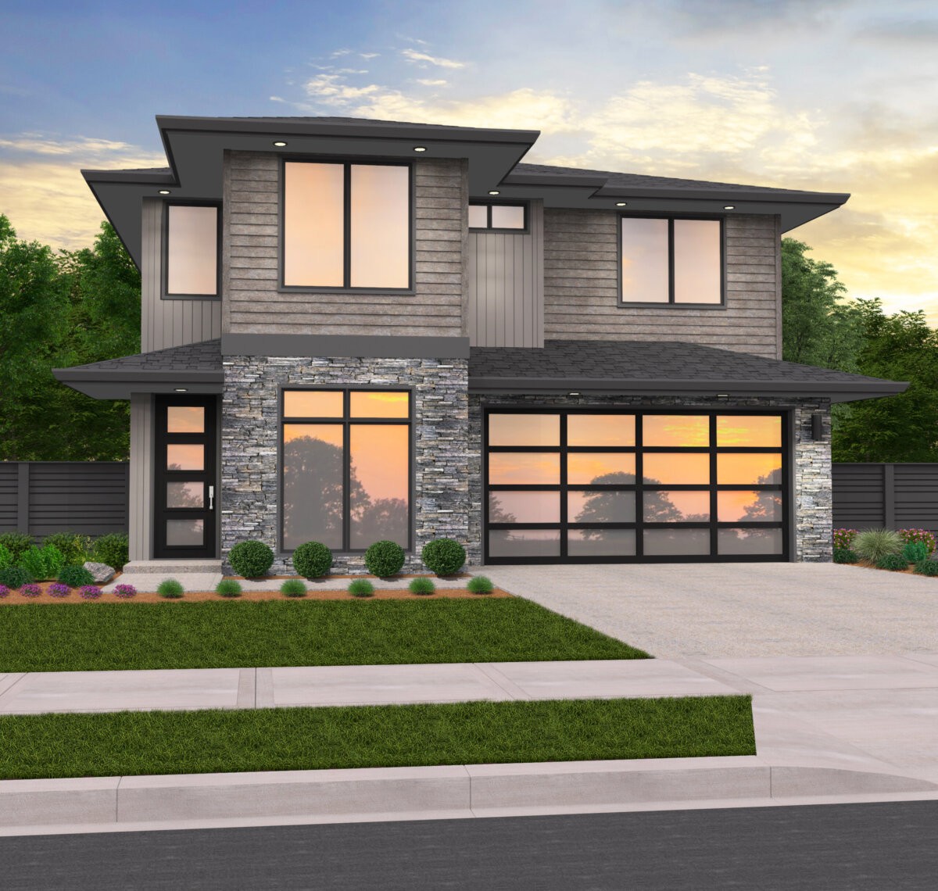

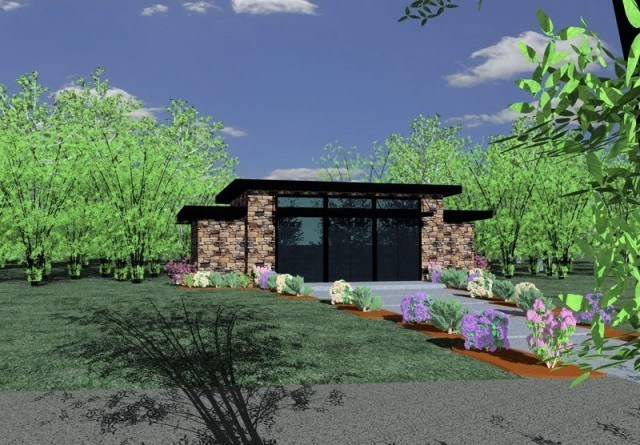 This 473 square foot Modern
This 473 square foot Modern 