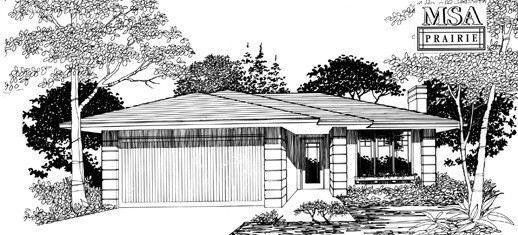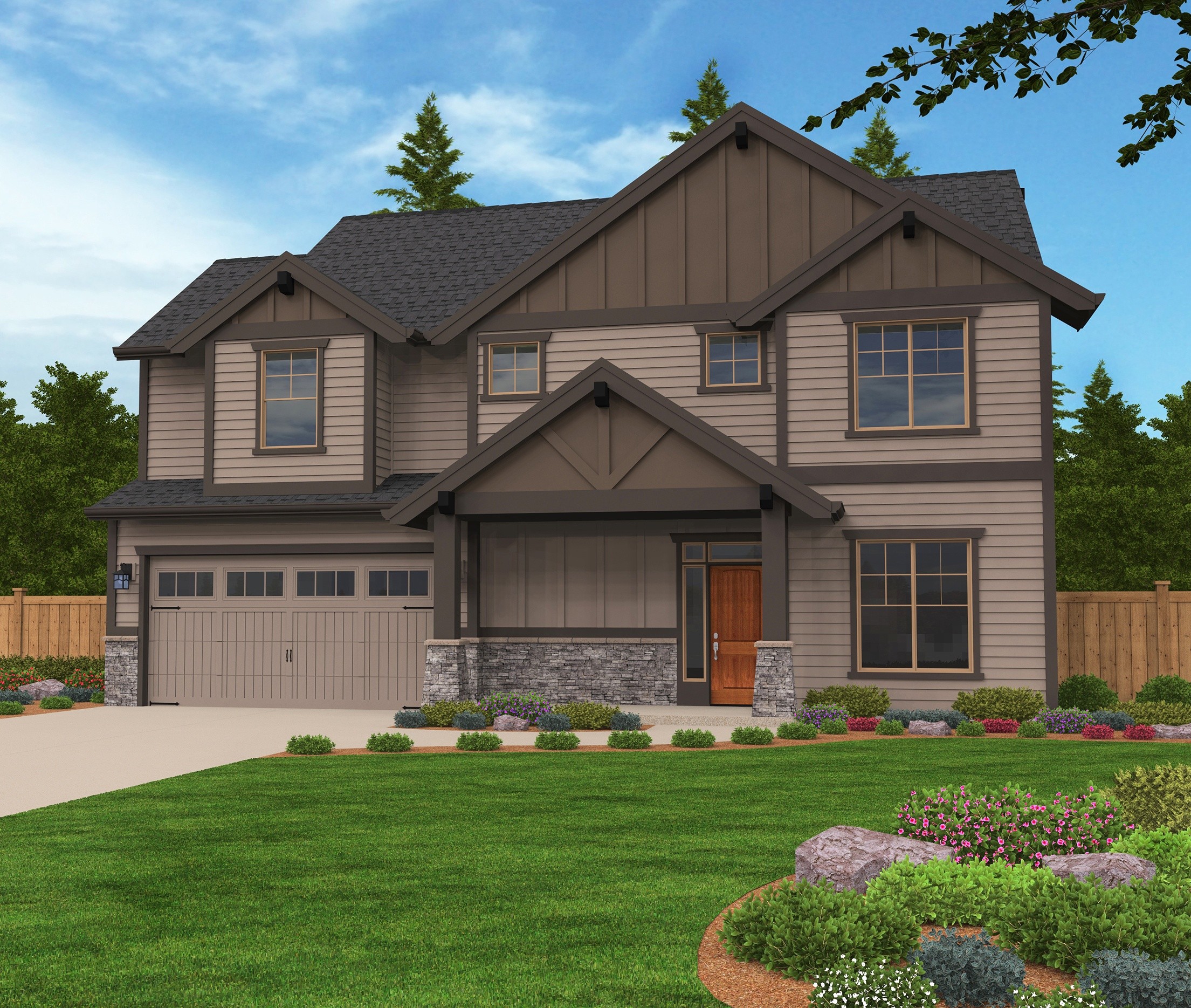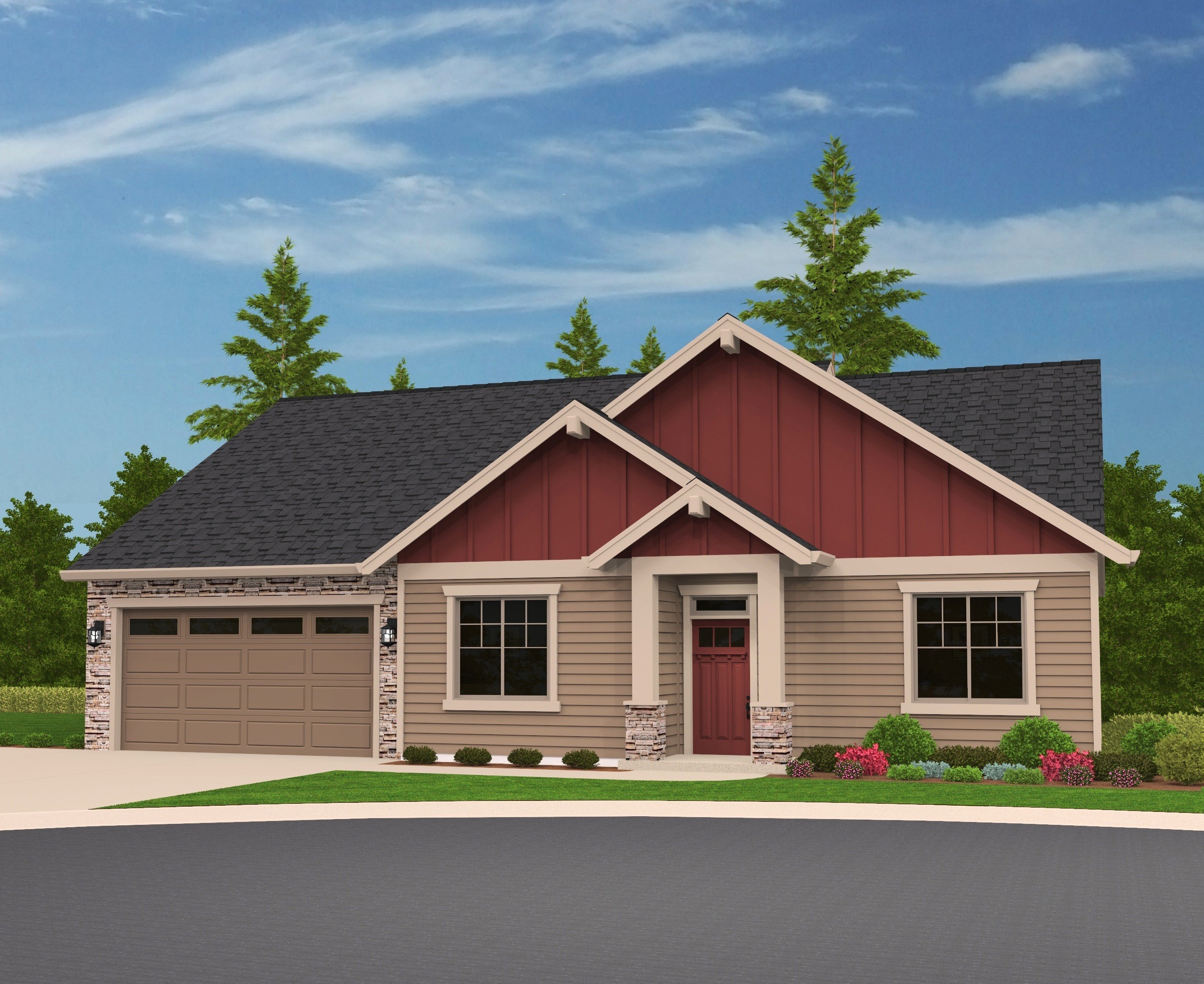Ashland
M-1638CR
Rare, Beautiful Narrow Craftsman House Plan
Are you looking for that perfect home to fit on your narrow lot? Look no further! This positively gorgeous skinny craftsman house plan will bring you joy for years to come. The main floor of this home features a large, centrally located gourmet kitchen which opens up to the dining and magnificent great room, giving this home a very open, connected feeling. Upstairs there are three spacious bedrooms and the exquisite master suite. This attractive, yet affordable plan was designed for efficiency of space and privacy, while preserving connectivity with family and friends. At only 27 feet wide, this skinny house plan is sure to fit almost any lot.










