Best Selling House Plans of 2025 – Online Here
Showing 561–576 of 1232 results
-
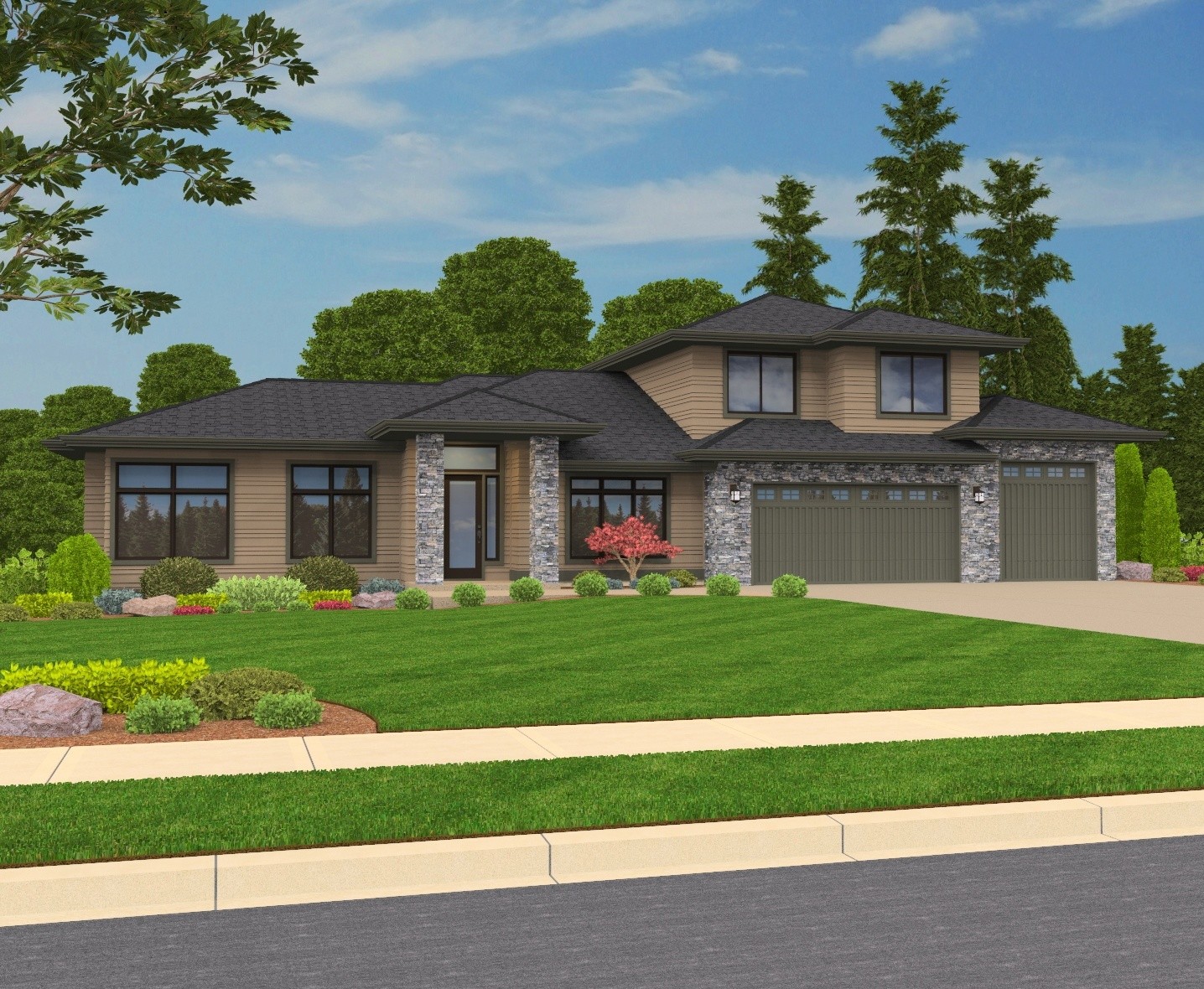
MSAP-2796 ML
A beautiful Northwest Modern house, the...
-
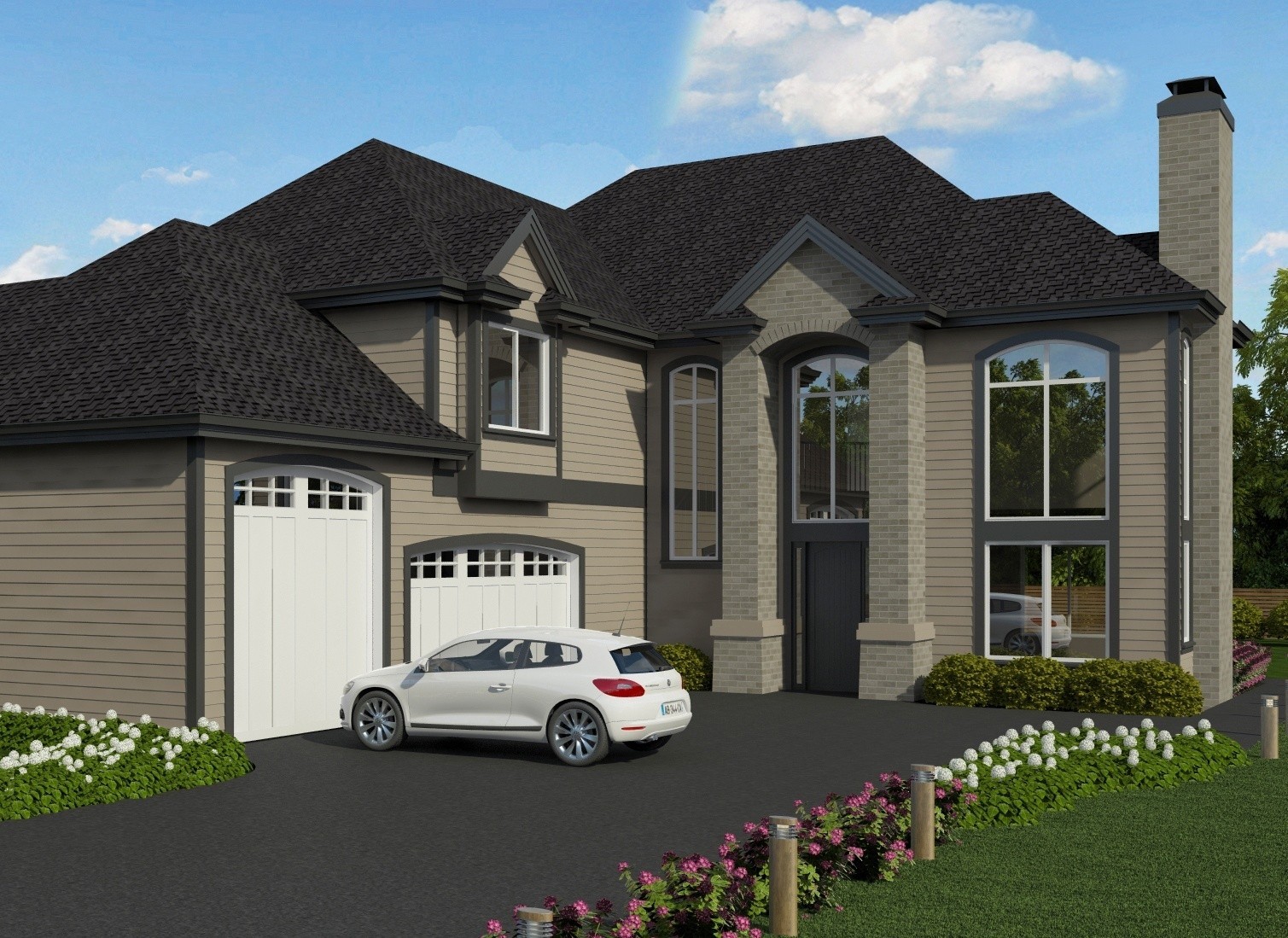
M-3044T
A Transitional, French Country Design, the Tier...
-

M-4337-B
A French Country Design, the Beautiful Life Plan...
-
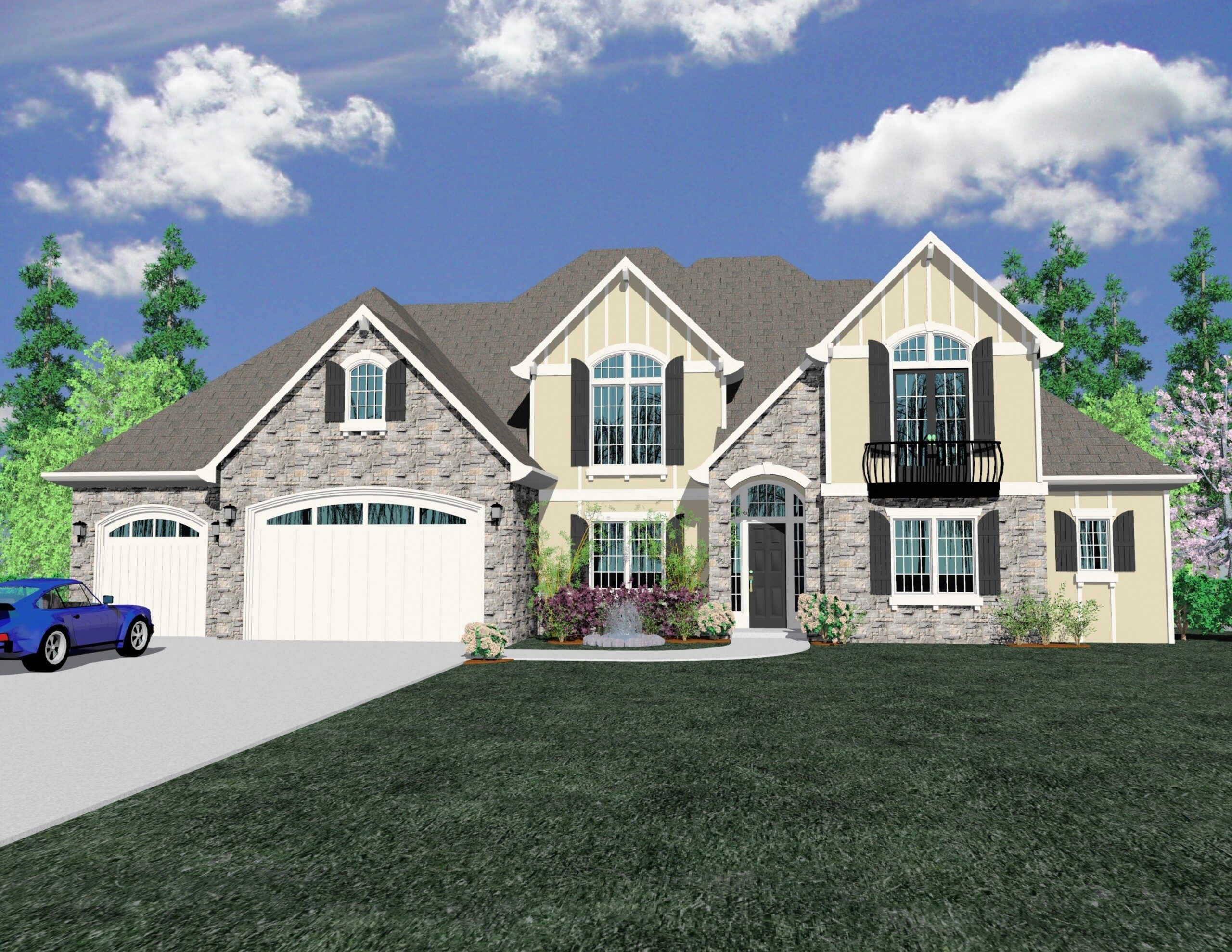
M-3556
A Transitional, French Country Design, the Hills...
-
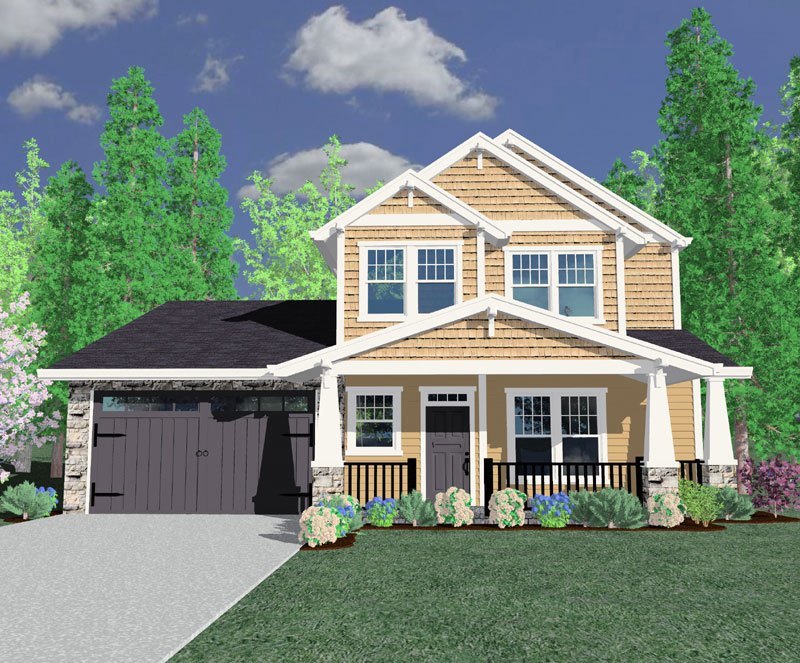
M-2077VG
A Craftsman, Country Style, the Verdegan Garden...
-
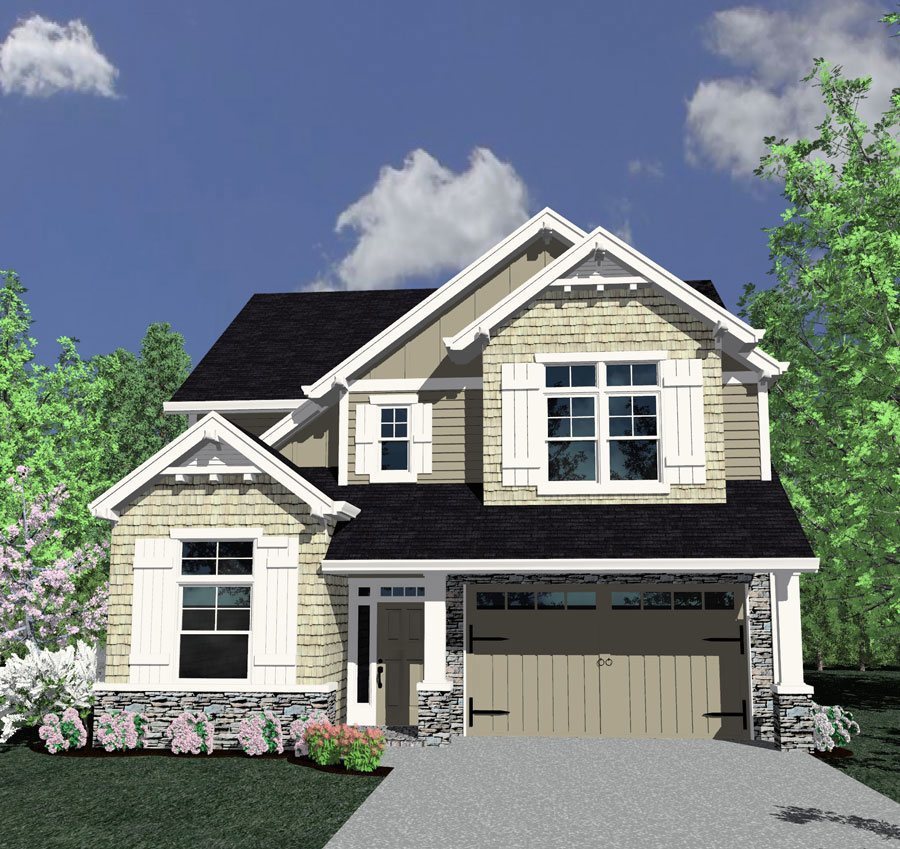
M-2066VG
This Traditional, Transitional, and Country, the...
-
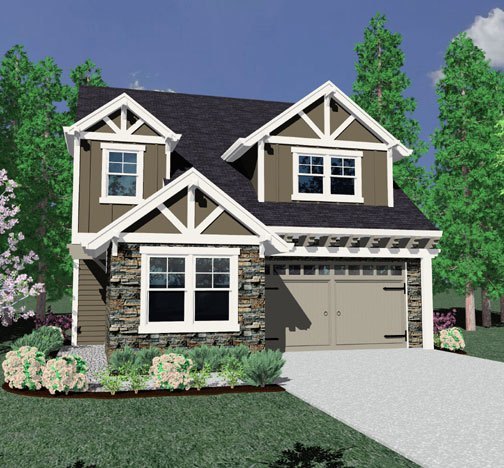
M-1839VG
The Cedar Springs Plan is of Traditional and...
-

M-1809VG
This Traditional, Transitional Design, the...
-
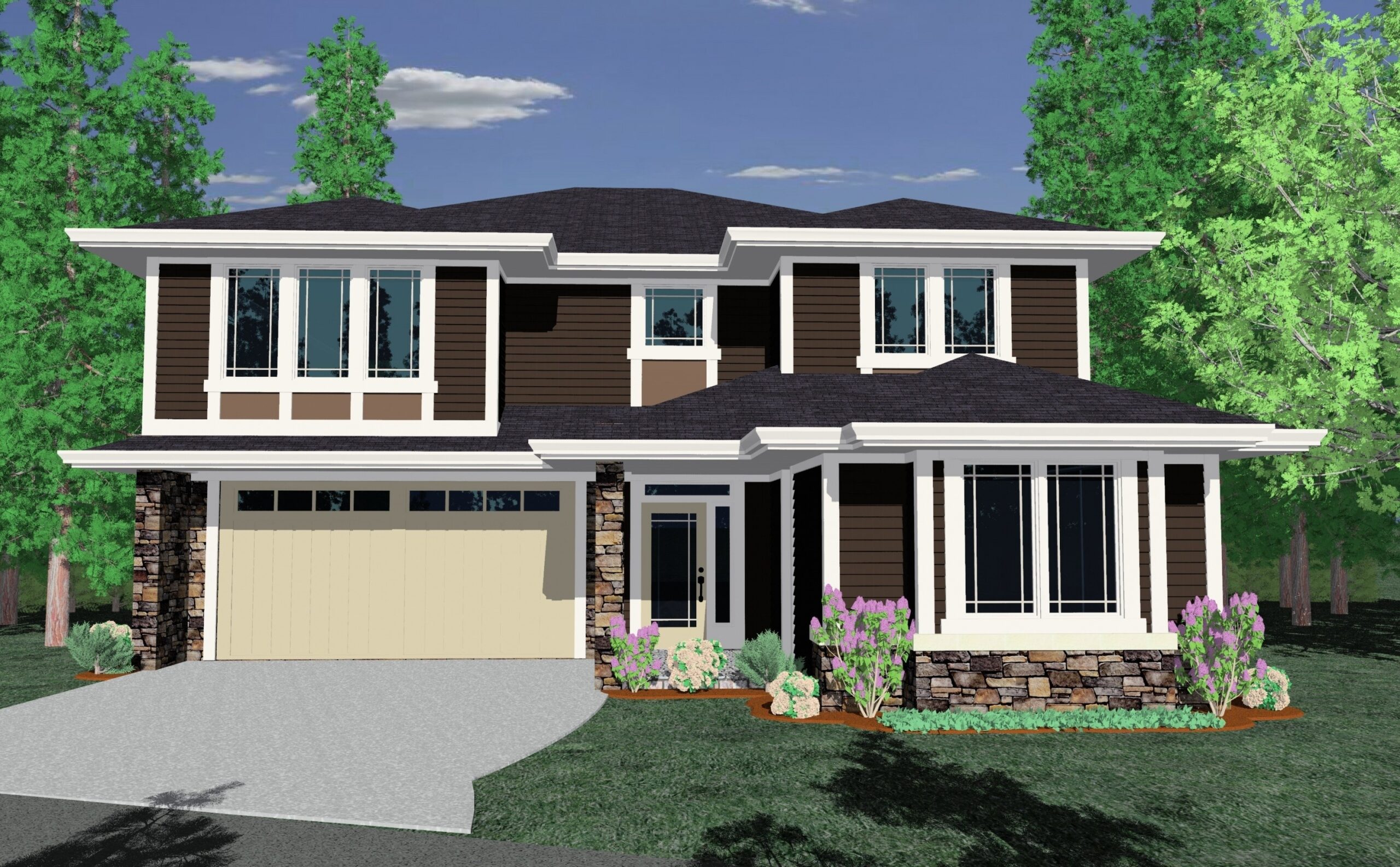
M-3466-JTR
A Contemporary, Prairie, Craftsman Style, the...
-

M-2707JTR
This Transitional, French House Plan, the Kramer...
-
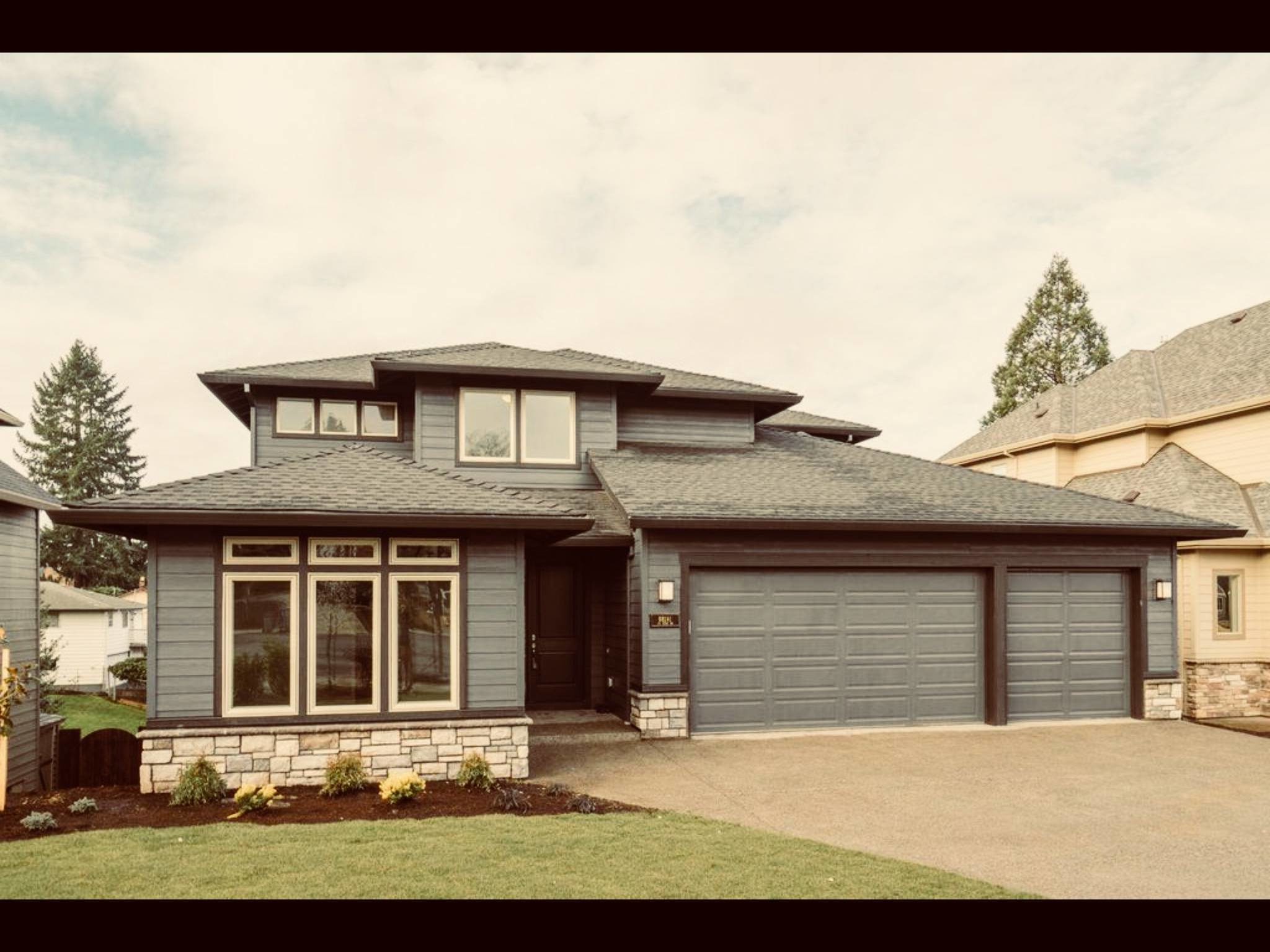
M-3655-JTR
This Transitional, Contemporary design, the Tree...
-
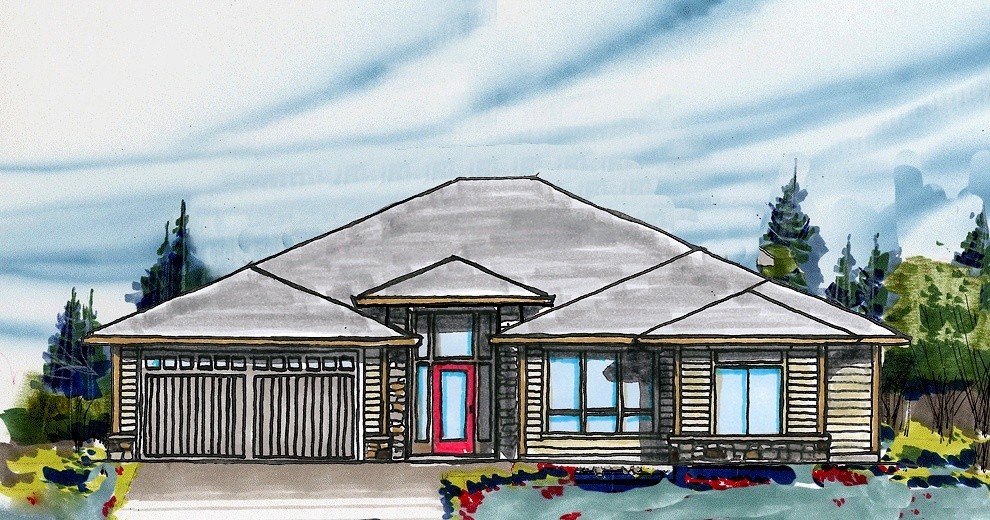
M-2348-JTR
A Northwest Modern single story with a gracefully...
-

M-3349-JTR
Old World Mediterranean House Plan ...
-
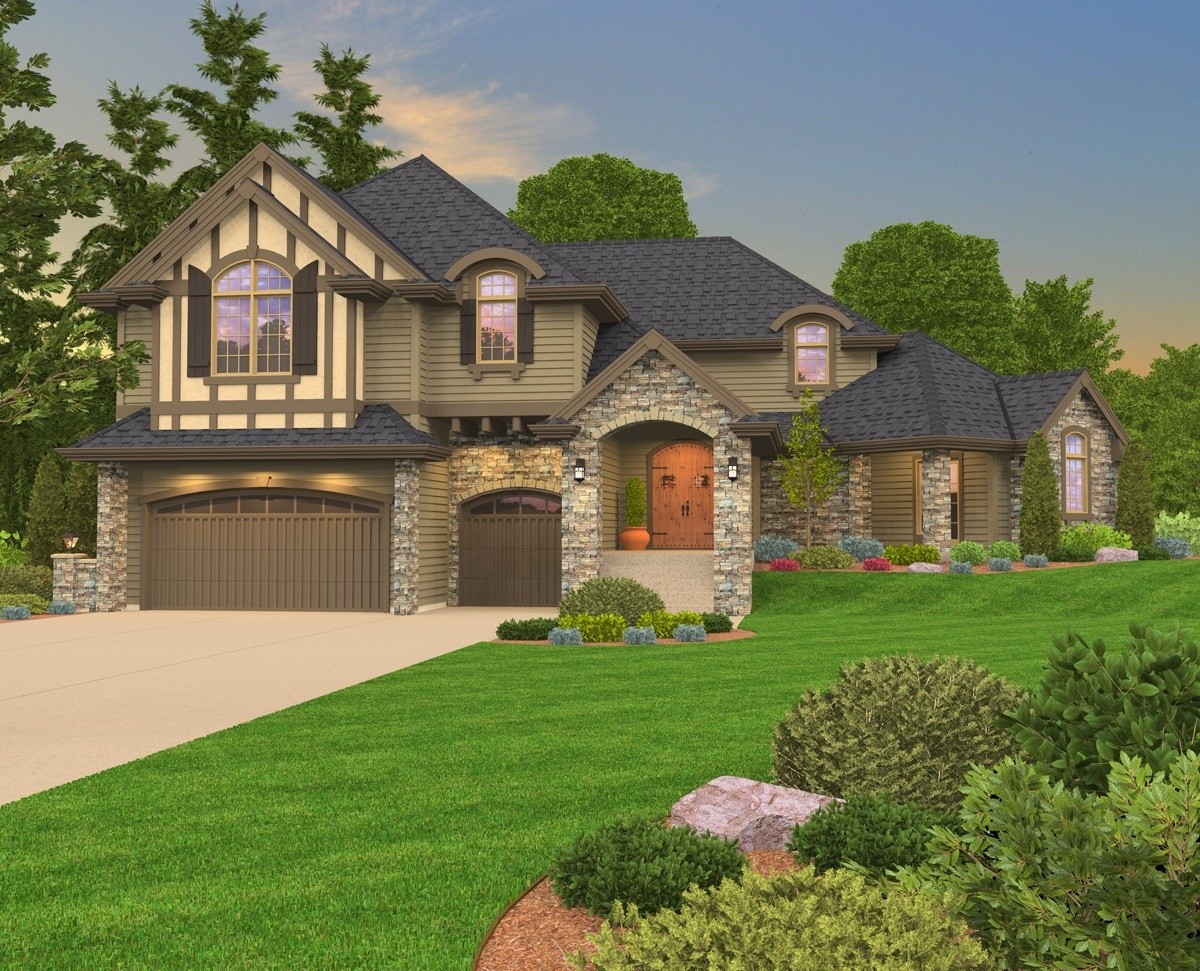
M-3346JTR
Traditional House Plan with Signature Casita ...
-
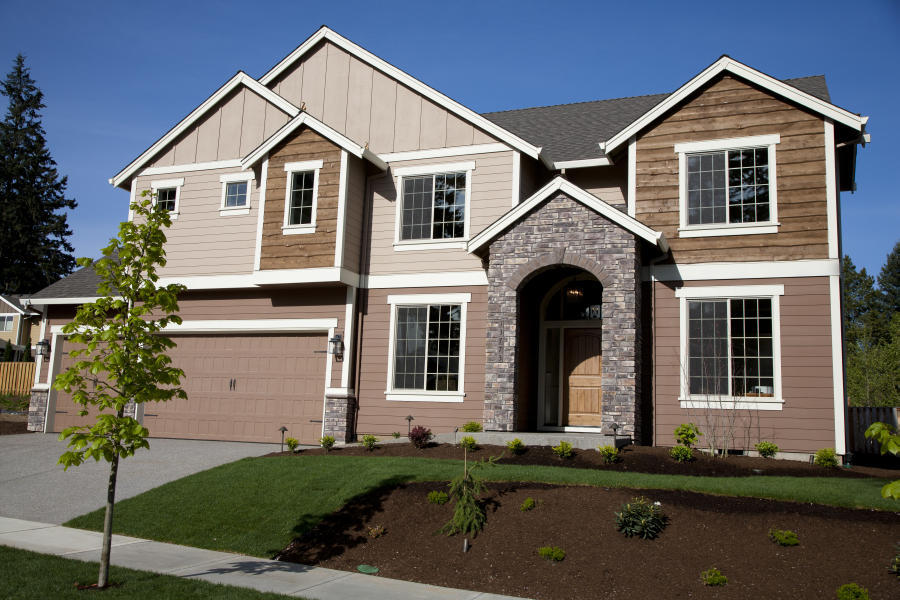
M-3249GFH
Multi-generational Craftsman House Plan ...
-
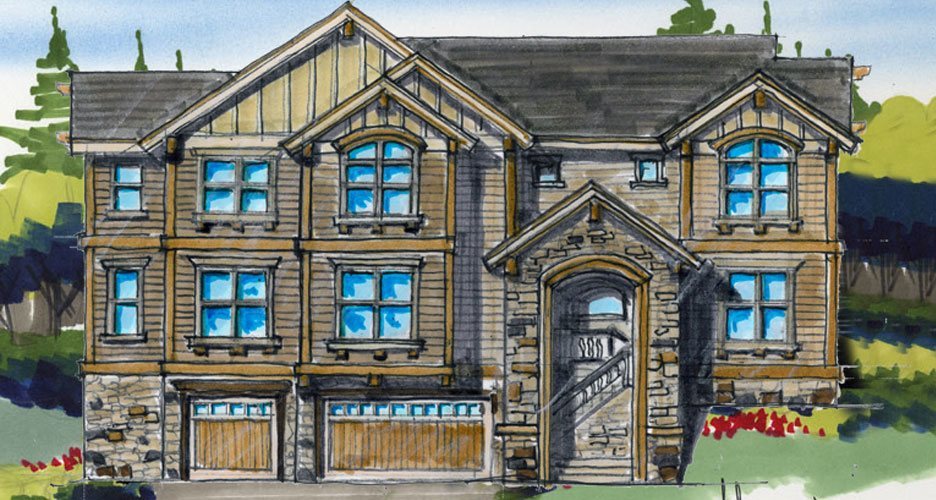
M-3335-SP
Uphill Lodge House Plan
