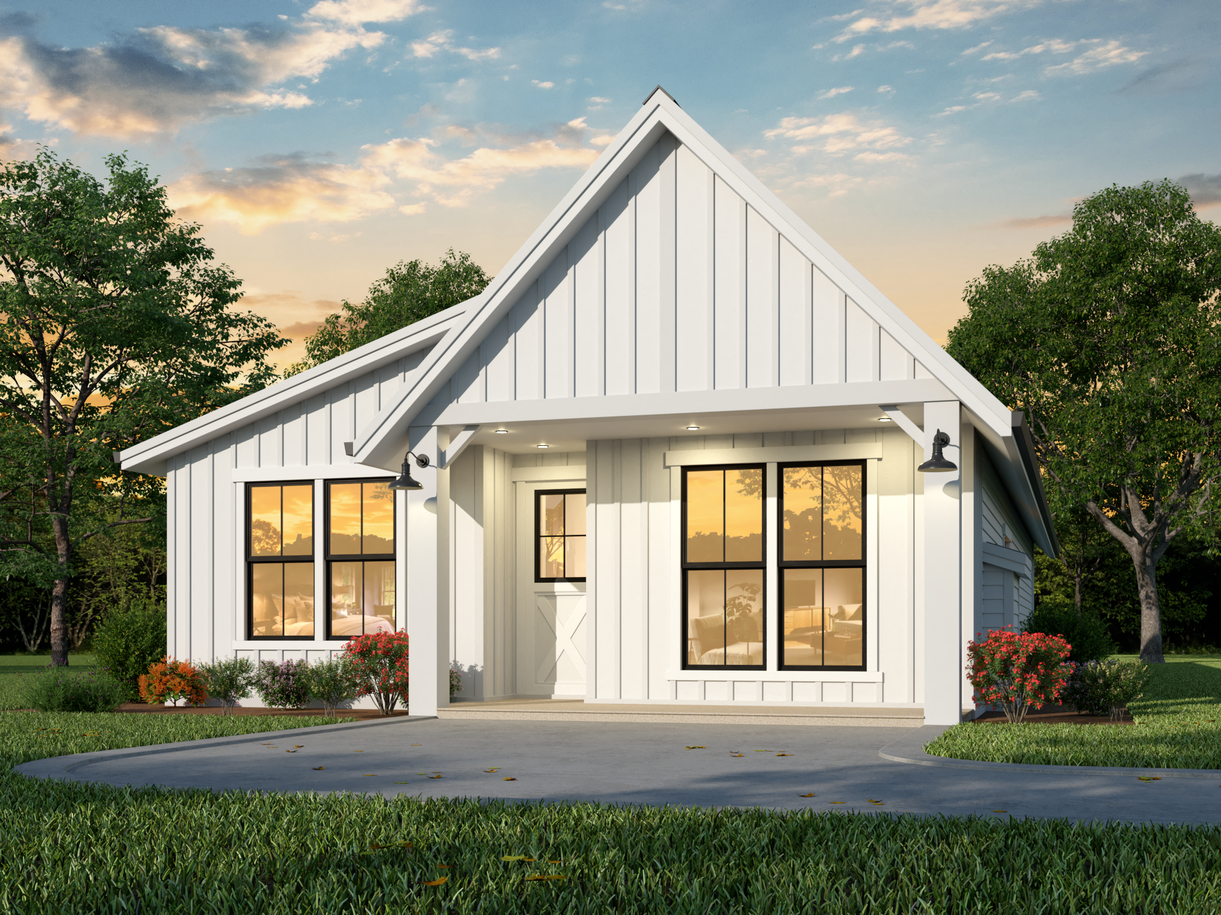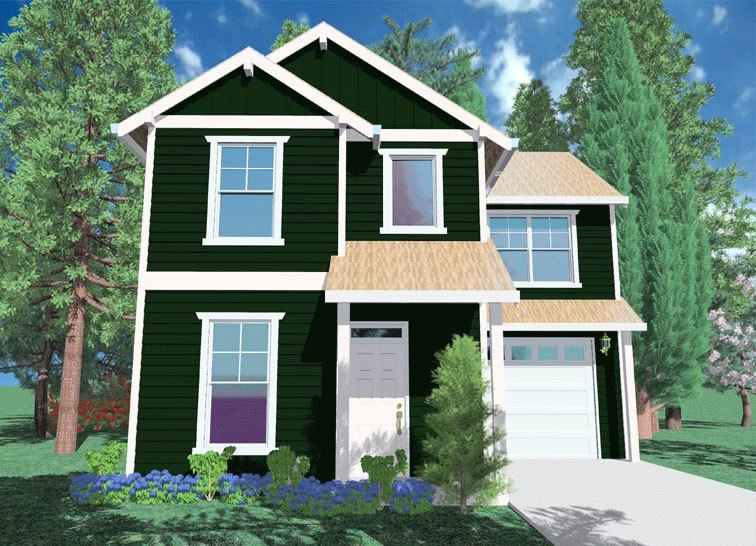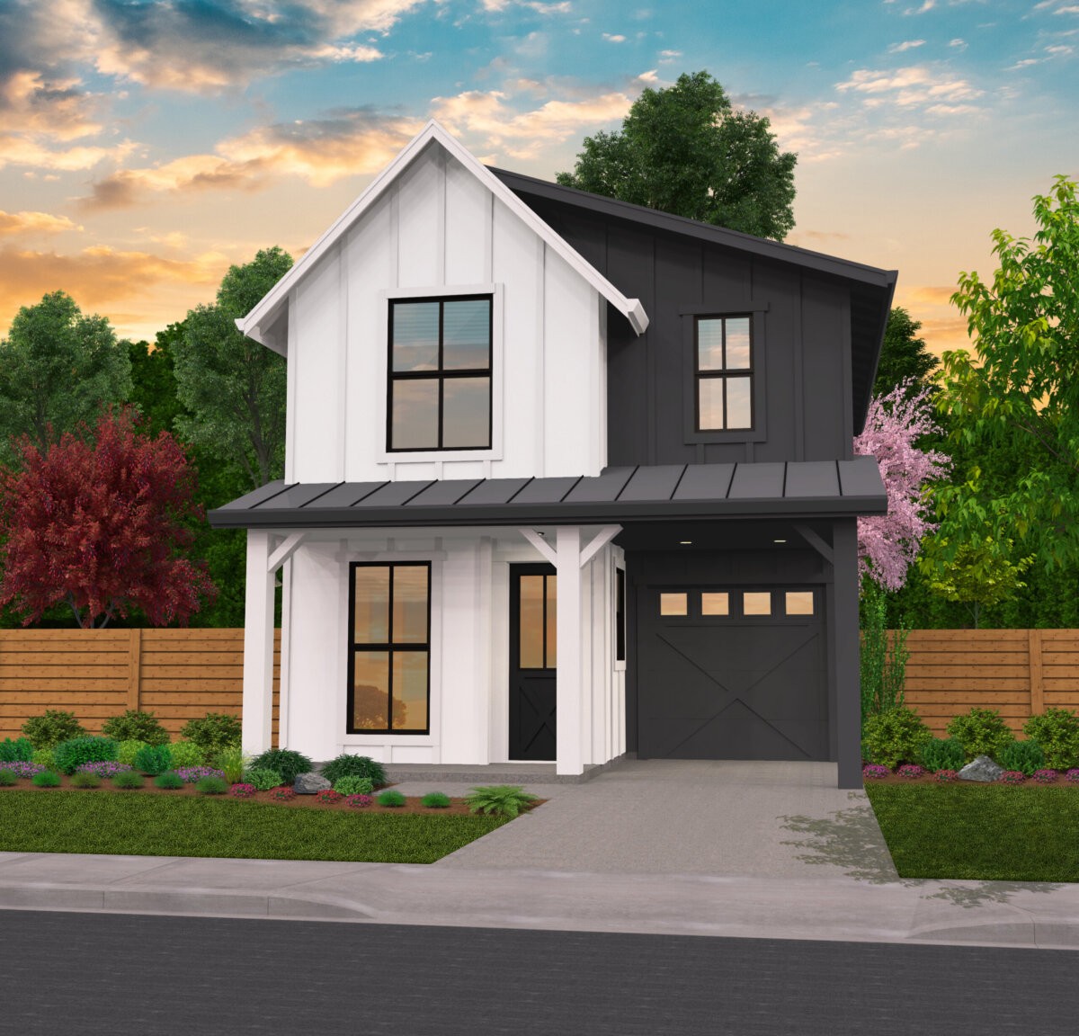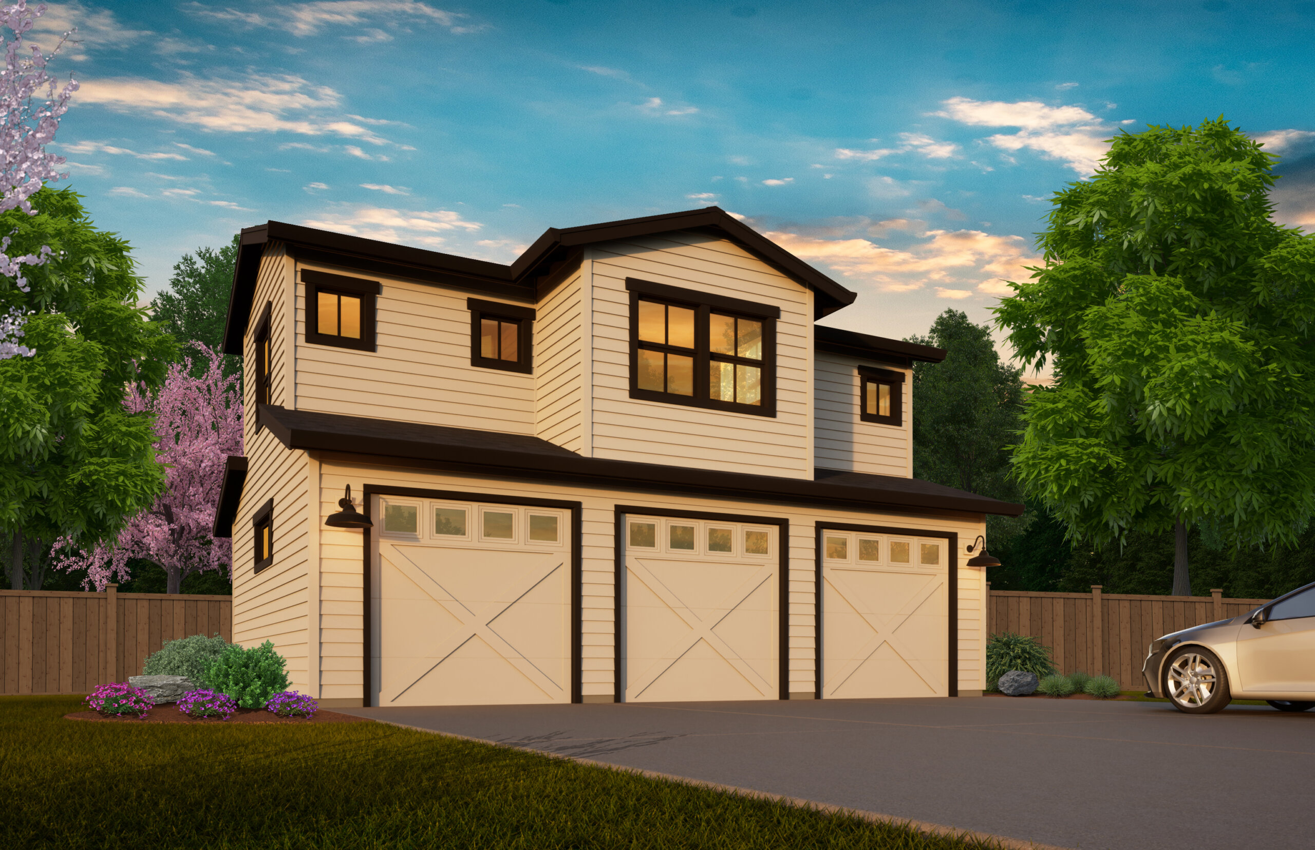Smith Creek Ranch – One Story Narrow Modern Farmhouse – MF-1416
MF-1416
An energy-efficient time tested One story narrow Modern Farmhouse with tons of character.
This builder and homeowner favorite is a certain hit in any modern neighborhood. Not a single square inch has been wasted here in this One story narrow Modern Farmhouse. Entering by the sheltering front porch you are drawn into the open and inviting Great Room area open to the Cooks Kitchen. A more private bedroom is set apart at the back of the home making it perfect for guests, family or even a home office. The Primary Bedroom is near the front with a generous layout including walk-in wardrobe and Double Door entry. At only 30 feet wide this home will fit most any alley load lot. Fall in love with the two car extra deep garage which you almost never find in a home of this size and dimension
Modern Farmhouse Curb Appeal graces the Street Front. This lumber and energy-efficient house plan pleases the senses as well as the pocketbook. This one is designed to Energy Star Standards and takes advantage of advanced framing techniques that not only save construction costs, but increase energy efficiency. You have discovered a Mark Stewart Modern Farmhouse for any neighborhood and budget! This home can be seen live and in person in Pringle Creek in Salem Oregon.
Immerse yourself in the potential of your upcoming living space as you browse through our extensive range of customizable house plans. Add your personal touch to each plan, tailoring them to your preferences. Should a specific design catch your eye, feel free to get in touch with us. Collaboration is vital, and together, we can design a home that harmoniously combines style and comfort.
1347
M-1347
This is a very popular house plan in today’s housing market. This plan has two bedroom suites including a huge master bedroom along with a cozy front porch. The rear entry two car garage is hard to find in a 30 foot wide design. Builders are finding this plan to be a bridge over troubled waters in challenging markets.
Mikes Single
M-1298
A very cute plan for a narrow lot. Starter home or entry neighborhood design, this plan will impress with the large bedrooms and gourmet sized kitchen. A value-engineered home sure to please your budget.
Country Pride – Lovely Small Farmhouse With Three Bedrooms – MF-1251
MF-1251
Narrow Farmhouse With Three Bedrooms and big living
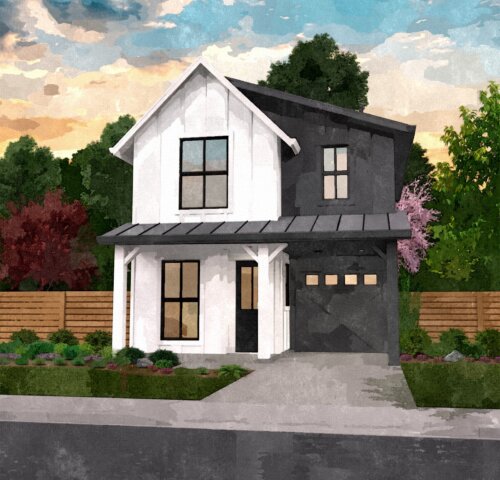 This is the perfect opportunity to get all the style and charm of a large, barn style in a manageable, small farmhouse package.
This is the perfect opportunity to get all the style and charm of a large, barn style in a manageable, small farmhouse package.
“Country Pride” is a masterpiece of architectural ingenuity that redefines the possibilities of narrow lot living. With its compact depth of just 23 feet, this award-winning house plan offers a solution that effortlessly marries open living with functional design. The home’s graceful exterior design exudes a sense of timeless charm, while its interior layout caters to modern lifestyles with an open main floor plan and three bedrooms tucked away on the upper level.
Embracing Narrow Lot Challenges: Country Pride stands as a testament to creative problem-solving in the realm of architectural design. Designed specifically for challenging narrow lots, the home presents a stunning solution that maximizes every inch of available space. This intelligent design not only meets the demands of contemporary living but also elevates it to a new level of sophistication.
Elegance in Simplicity: The exterior of this narrow traditional farmhouse design is a vision of elegance through simplicity. The graceful lines and thoughtful proportions of the façade create an immediate sense of curb appeal. A harmonious combination of materials, such as textured siding, classic shutters, and charming dormer windows, imparts a warm and inviting atmosphere that resonates with a sense of country living.
Open Main Floor Plan: Upon entering Country Pride, residents are greeted by an open main floor plan that embraces the concept of seamless living. The rear kitchen serves as the hub of activity, overlooking the living and dining areas. This arrangement encourages fluid interaction between family members and guests, fostering a sense of togetherness that modern families cherish. Ample windows allow natural light to cascade in, creating a bright and airy ambiance.
Tasteful Kitchen Design: The rear kitchen of this flexible plan is a testament to functional design without compromise on aesthetics. Thoughtfully arranged cabinets, modern appliances, and a spacious island ensure that the kitchen is a chef’s delight. Whether preparing meals, entertaining, or simply enjoying a casual breakfast, the kitchen becomes a place where culinary creations and memories are shared.
Upper Level Sanctuary: Ascending to the upper level, the three bedrooms offer a private sanctuary away from the bustling activity below. Each bedroom is designed to maximize comfort while maintaining a sense of spaciousness. Large windows provide natural light and pleasant views, ensuring that each space feels welcoming and inviting.
Efficiency and Beauty Unite: Country Pride’s layout is not just about maximizing space; it’s about doing so while preserving the harmony between beauty and efficiency. The design exemplifies how innovative architecture can seamlessly blend form and function to create a home that meets the needs of modern living without compromising on style.
Conclusion: “Country Pride” is a triumph of design, where elegance, functionality, and adaptability unite to address the challenges of narrow lots. From its graceful exterior to its open main floor plan and carefully designed upper level, this award-winning house plan showcases the potential of architectural innovation. It is a symbol of how thoughtful planning and creative solutions can redefine what is possible within the constraints of a narrow lot, resulting in a home that is both a source of pride and a haven for modern living.
Cottage Grove
M1247cd
This cute home has coved ceilings everywhere, octagonal rooms, and a great room off the kitchen. Cute, affordable, and exciting are the keywords here. This plan comes with an attached or detached garage.
Corona – 3 Car Garage – ADU – Tiny Home – M-497
M-497
This 3 Car Garage ADU house plan is affordable and functional
Discover an affordable and functional 3 Car Garage ADU house plan in Corona! Downstairs is a very generous three car garage with individual 9 ft x 8 ft overhead garage doors. The design is completely open with no structural posts. A private staircase leads to an upper level with an open and innovative ADU floor plan. All sharing space you delight in the ample Great Room with adjacent Dining area. The sleeping area is large enough for a king sized bed and a closet would be easy to add. Centrally located is an efficient U-shaped kitchen that is open to the floor plan but tucked out to the side for convenience. the full bath is around a corner so as not to be conspicuous.
The roof style is a conservative gable design that could be dressed up if needed. This building could be revised to almost any architectural style that you might want. A better 3 Car Garage ADU House plan that can be affordably built might be tough to find. Also worth mentioning is the footprint of this Garage/ADU. At 32 feet wide X 25 feet deep it will fit many types of lots and land configurations.
Fulfilling the dream of home ownership is what drives us every day. Let us assist you on your journey. Start by exploring our website, where you’ll find a diverse portfolio of customizable house plans. If any resonate with you and you’d like to customize them further, don’t hesitate to reach out. We’re committed to helping you create a home that reflects your unique style and preferences.
MA-1228-1321-1243
MA-1228-1321-1243
This dynamic Tri-Plex house plan is easy on both the eyes and the pocketbook. A beautiful blend of form and function is apparent in each easy living unit. The rooms are large and well-suited to most families. The master suites and main living areas have been designed with you and your customer in mind.



