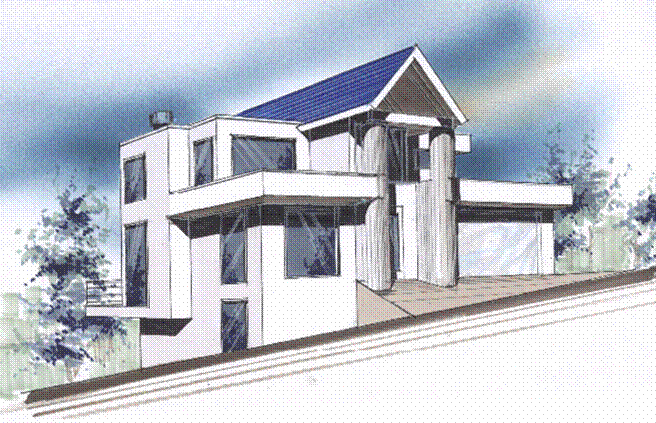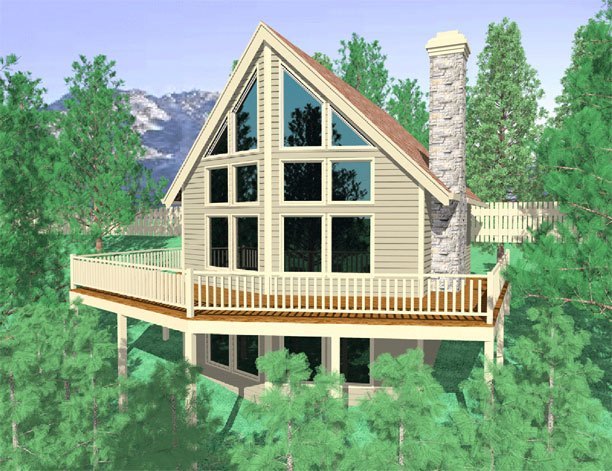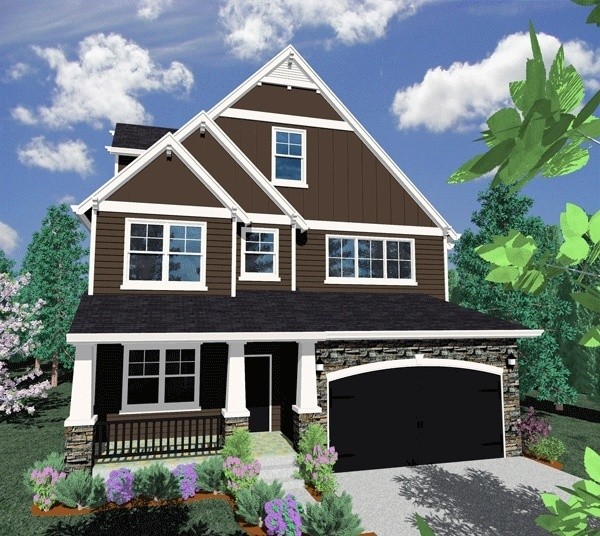M-2536
M-2536CO
Lovely Traditional House Plan
This Lovely Traditional House Plan has a spacious open concept kitchen/great room layout on the main floor, a large dedicated dining room, and a den just off the foyer. Upstairs are two spacious bedrooms, a large bonus room, and the master suite complete with separate tub and shower, his/hers sinks, and a large walk-in closet.
Kerry Studio
680
Here is the perfect addition to your estate house plan; an attractive 680 square foot, three car shingled garage with a studio space above. It’s good looking, reasonable to build and offers plenty of square feet that could also be used for a garage apartment or income rental.
To learn more about this house plan call us at (503) 701-4888 or use the contact form on our website to contact us today!
3097
M-3097
This magnificent home commands respect as you approach the large arched stoned foyer. This strong design comes complete with a beautiful rear facing great room, very large kitchen and formal dining room. A main floor den finishes the main floor plan with a flourish. Upstairs is a rear view oriented master suite along with two additional beddrooms and a large private bonus room. Despite its commanding roofline this home features a value engineered structure and a trussed roof.










