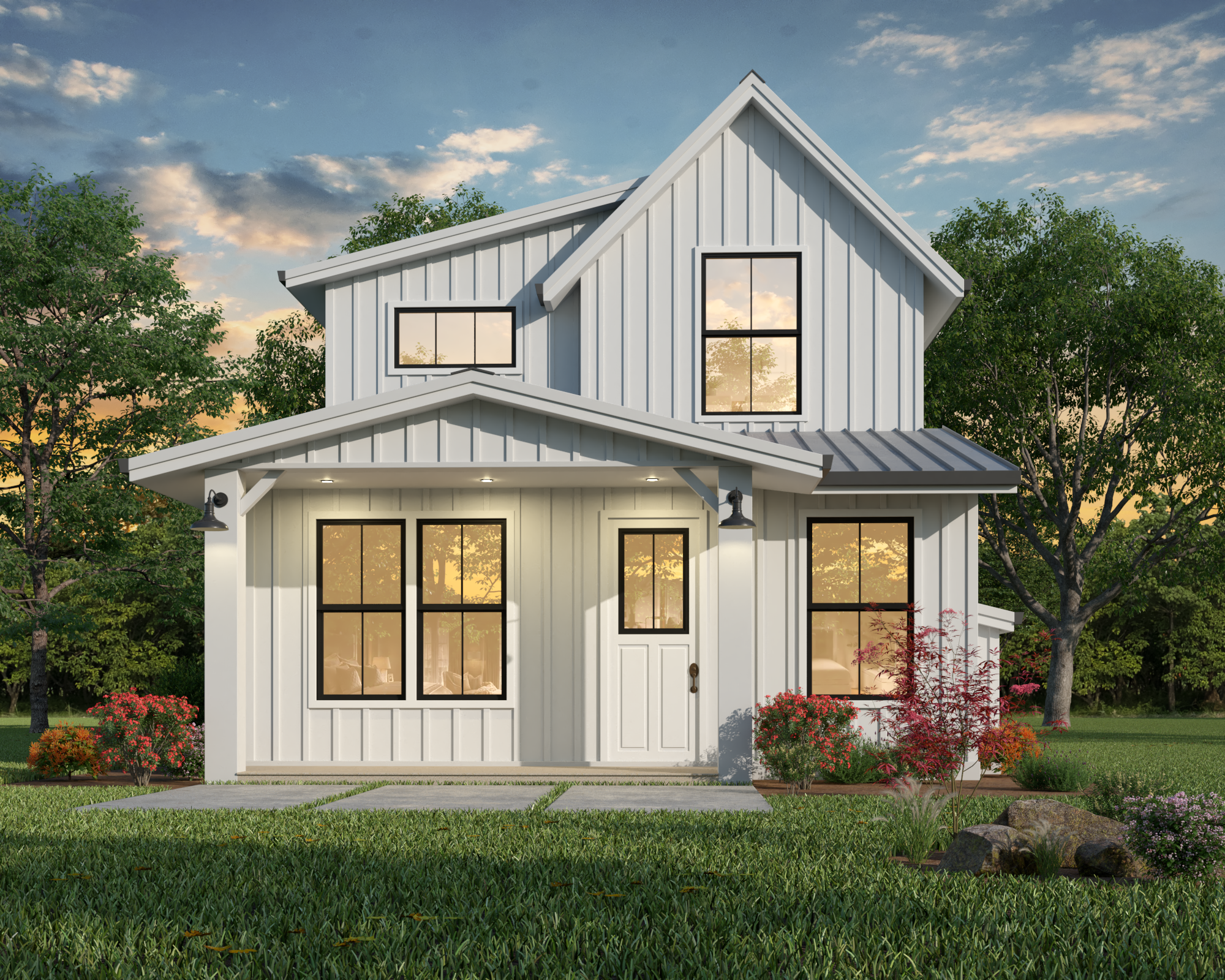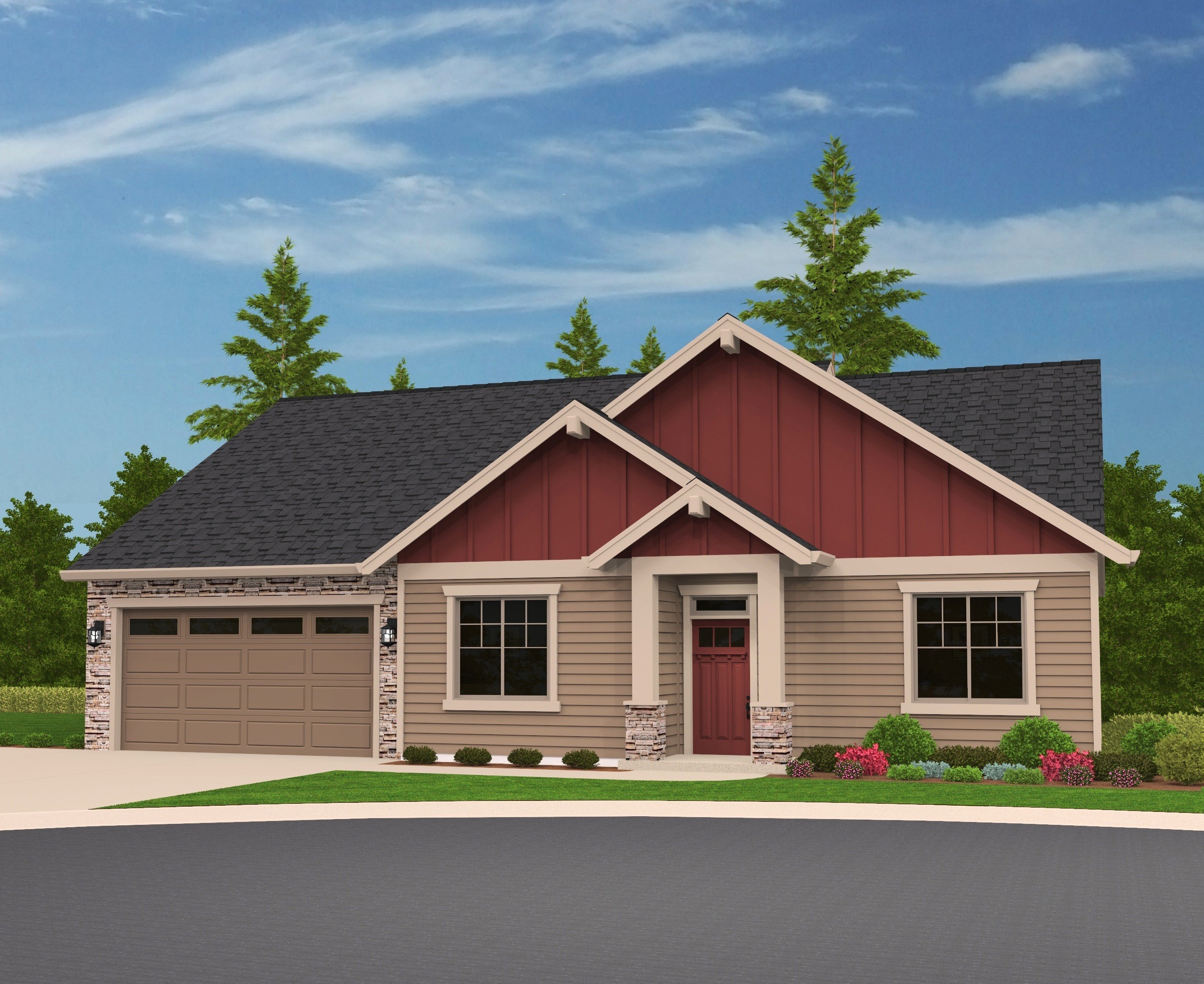Kennedy
M-1677AMD
An absolutely beautiful modern craftsman house plan perfect for a narrow lot. This innovative 24 ft. wide design has a full two car garage to go along with the functional and attractive main floor. Upstairs is a sumptuous master suite at the rear of the home along with three additional bedrooms. A very attractive modern home for a small narrow site. This unique home plan is energy efficient, and is a guaranteed Quakestoppers prescriptive path lateral designed home.
This design is particularly beautiful, and well laid out with not an inch of wasted space.
Smith Creek Main – Narrow Farm House Plan with Main Floor Suite – MF-1655
MF-1655
Two Story Barn House Plan with Easy Living Floor Plan
The rustic, charming farmhouse style has taken complete hold of the country’s design eye. We have helped to pioneer this resurgence of classic farmhouse design, and have put all of our creative energy into bringing what we feel are some of the finest offerings in this style. This two story barn house plan is no different, and offers a comforting, warm exterior paired with an easily maintained and perfectly sized floor plan.
This home utilizes a rear entry garage and a small front facing c0vered patio, so our tour will start at the back of the floor plan. As you enter the home, a short foyer gives way past a hall closet to a semi open main living space. A fully featured U-shaped kitchen sits just beyond the garage/to the left of the dining room, which helps to keep the food prep separate from the gathering spaces. Gathering kitchens have become very popular, but there are still many who prefer the more traditional model of a more separated kitchen. The other big feature of the first floor is the private main bedroom suite. This suite gets lots of light thanks to its corner position and large sets of windows.
The upper floor houses all of the rest of the bedrooms. Up the stairs, you’ll first see the utility room, conveniently located for easy access for all upstairs rooms as well as the main floor suite. The three upstairs bedrooms are all similarly sized, however bedroom number four also includes a vaulted ceiling. Two sinks and a full size tub/shower round out the shared upstairs bathroom. Remember also that this is an Energy Star Home insuring energy efficiency that will pay for itself. This beautiful small farmhouse is also under construction and for sale by Stafford Homes In Pringle Creek
We are enthusiastic about the chance to assist you in bringing your dream home to fruition. Take the first step by exploring our diverse collection of customizable house plans. If there’s a plan that catches your eye for personalization, please inform us, and we’ll gladly tailor it to meet your specific needs. Your valuable input, combined with our wealth of experience, ensures that together, there are no limits to what we can achieve.
This two story barn house plan is available everywhere except for Marion County, Oregon.
Viestrom
M-1648
Small Cottage House Plan
If you have a shallow lot and want a tidy small design then look no further, this Cottage House Plan has it all. Large, open main floor with lots of shared space, a two car garage and three great bedrooms upstairs.. This is a very popular and affordable plan.
Ashland
M-1638CR
Rare, Beautiful Narrow Craftsman House Plan
Are you looking for that perfect home to fit on your narrow lot? Look no further! This positively gorgeous skinny craftsman house plan will bring you joy for years to come. The main floor of this home features a large, centrally located gourmet kitchen which opens up to the dining and magnificent great room, giving this home a very open, connected feeling. Upstairs there are three spacious bedrooms and the exquisite master suite. This attractive, yet affordable plan was designed for efficiency of space and privacy, while preserving connectivity with family and friends. At only 27 feet wide, this skinny house plan is sure to fit almost any lot.
Aspen
M-1613
Rare, Beautiful Skinny Craftsman House Plan
If a carriage house is in your future, look no further! The charming Arts and Crafts architecture makes this skinny craftsman house plan a natural fit in any neighborhood. This main level of this home features a generous great room with a built in fireplace, spacious kitchen and dining area and a cozy powder room near the foyer. The upstairs boasts three large bedrooms, a utility room and a vaulted master suite, complete with a private restroom and walk in closet. At just 25 feet wide, this skinny house plan is not only cost effective but is also the answer to those narrow lots we have today.
Bonus Baby
M-1604-SH
Affordable One Story Craftsman House Plan with huge Bonus
Beautiful Craftsman House plan with huge bonus that wraps comfort and style into one classic design. The main level features a spacious L shaped gourmet kitchen with center island, dining nook and an impressive great room with a cozy built in fireplace. Just off the great room is a large covered patio, perfect for outdoor entertaining. Adjacent to the open living space is the Master Suite, complete with large soaking tub, side by side sinks and a sizable walk in closet. Let your imagination go wild upstairs with a home office, yoga studio, teenager quarters, storage or Playroom….
This one and a half story house plan also features a proven and popular floor plan. It fits many lots, as it is not too deep or wide. The architectural design is a classic craftsman, but with white paint and black windows viola, you have a modern craftsman feel quite easily. Keep this floor plan in mind also if you are a builder with a subdivision. This home is a big seller and always sells quickly when put on the market.
Discover your ideal home today. Explore our website to find a comprehensive range of customizable house plans. Whether you’re inclined towards classic elegance or contemporary style, we have something for everyone. For assistance or customization queries, contact us. Let’s collaborate to design a home that suits your personal taste.










