Cove – Farmhouse One Story Popular Affordable – M-1668-WC-2
M-1668-WC-2
One Story Modern Farmhouse Plan with an Abundance of Light
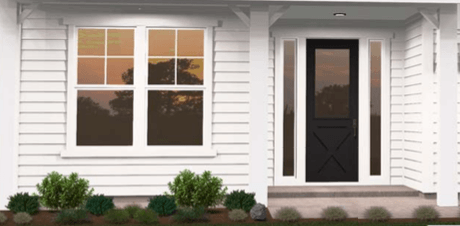 Mark Stewart Home Design is on the leading edge of the recent surge in farmhouse style homes, and this One Story Modern Farmhouse Plan is part of a brand new collection of these designs. A farmhouse plan is marked by rustic materials, comfortable and functional floor plans, and traditional exteriors and roof lines.
Mark Stewart Home Design is on the leading edge of the recent surge in farmhouse style homes, and this One Story Modern Farmhouse Plan is part of a brand new collection of these designs. A farmhouse plan is marked by rustic materials, comfortable and functional floor plans, and traditional exteriors and roof lines.
This modern farmhouse has the master suite at the rear, with two additional bedrooms at the front of the home just off the foyer. The additional window above the foyer brings in a great deal of light all the way to the great room. The great room features an 11′ ceiling and fireplace, allowing for a comfortable, family-oriented gathering space. The kitchen overlooks the covered patio at the rear of the home, with a large corner pantry close by. The master suite has a large walk-in closet, two sinks, and a large window to the back of the home.
Allow us to guide you in constructing a home that caters to your individual needs and desires. Start your journey by perusing our website, where you’ll discover a wide range of customizable house plans. We’re excited to work closely with you, making adjustments as needed. With your valuable input and our expertise, we’re confident in crafting a home that seamlessly blends beauty and functionality.
This house plan is not available in Salem, Oregon.

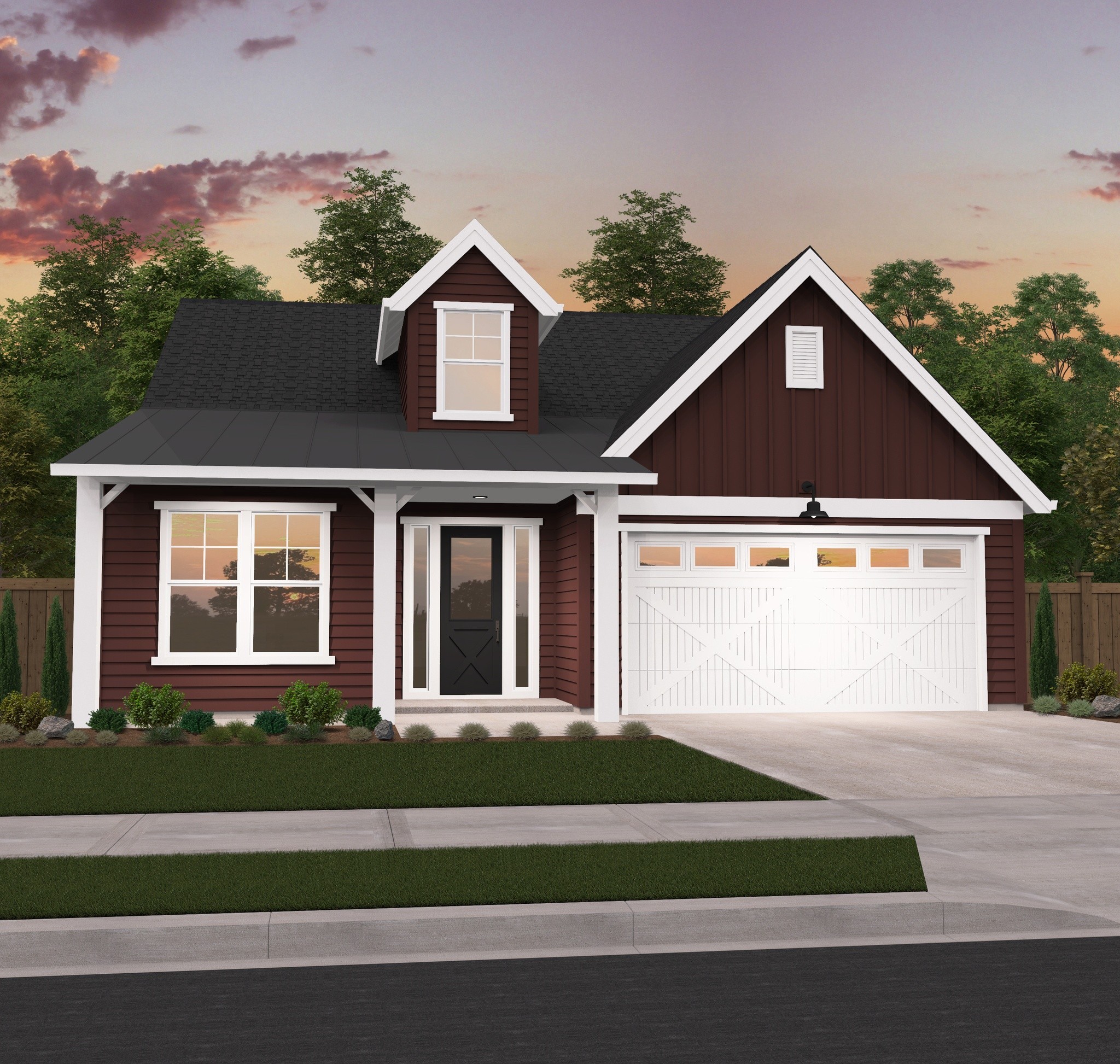
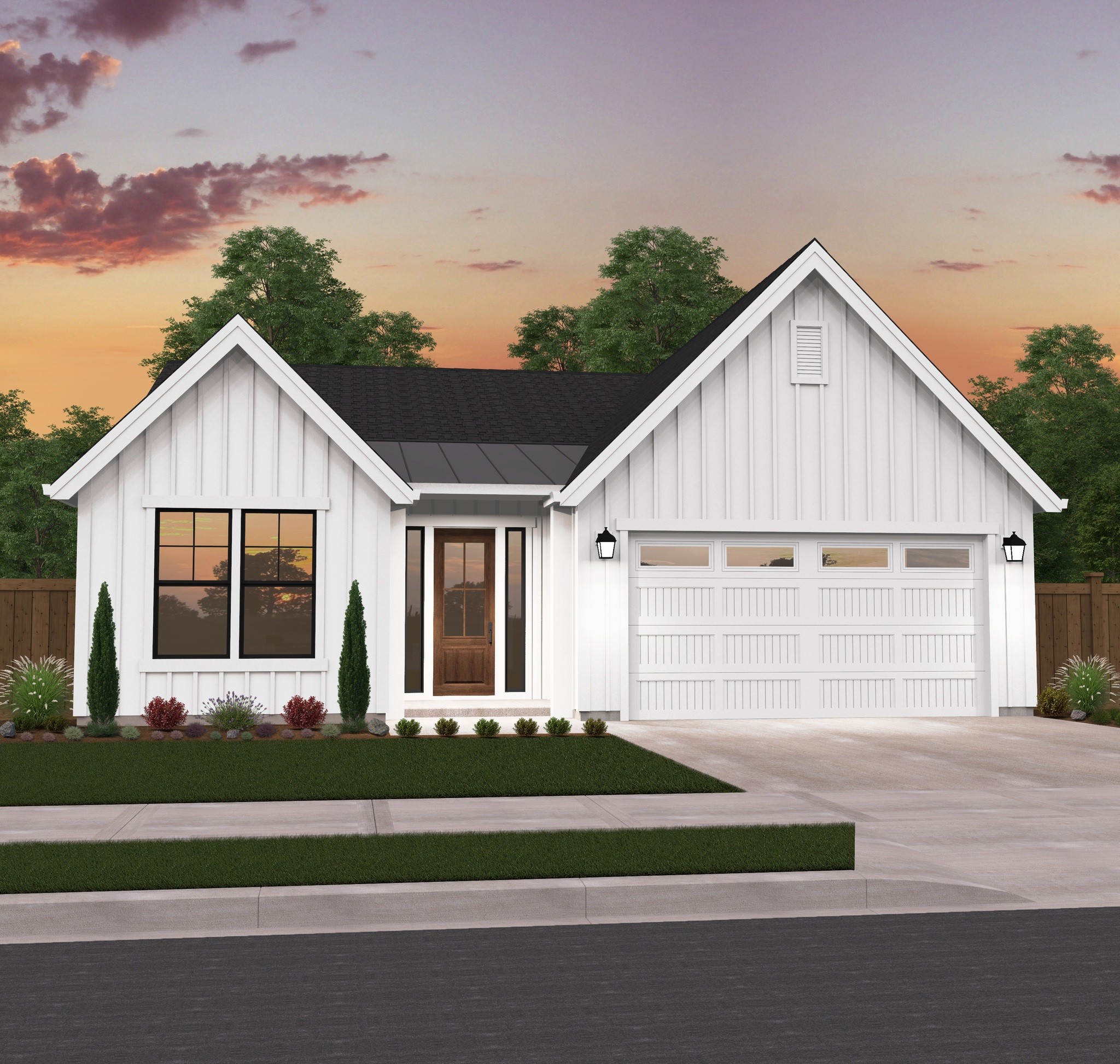
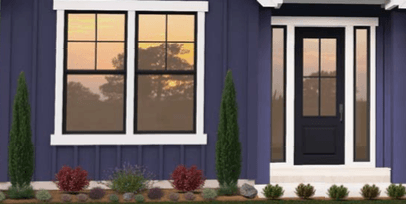 Mark Stewart Home Design is on the leading edge of the recent surge in farmhouse style homes, and this Conservative
Mark Stewart Home Design is on the leading edge of the recent surge in farmhouse style homes, and this Conservative
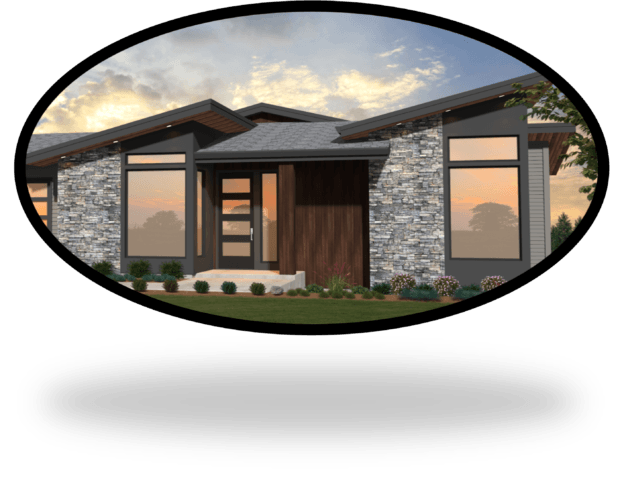 Beautiful Modern Daylight Basement Home Design
Beautiful Modern Daylight Basement Home Design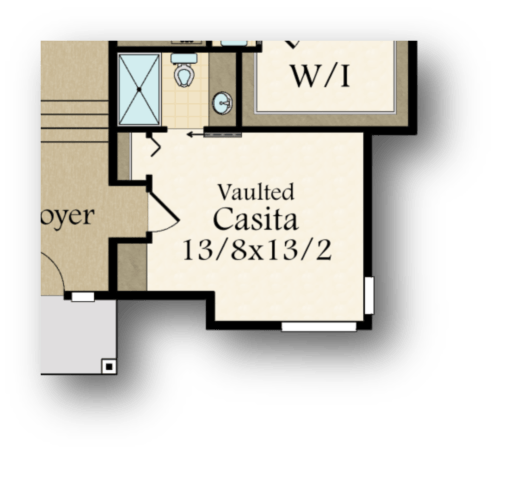
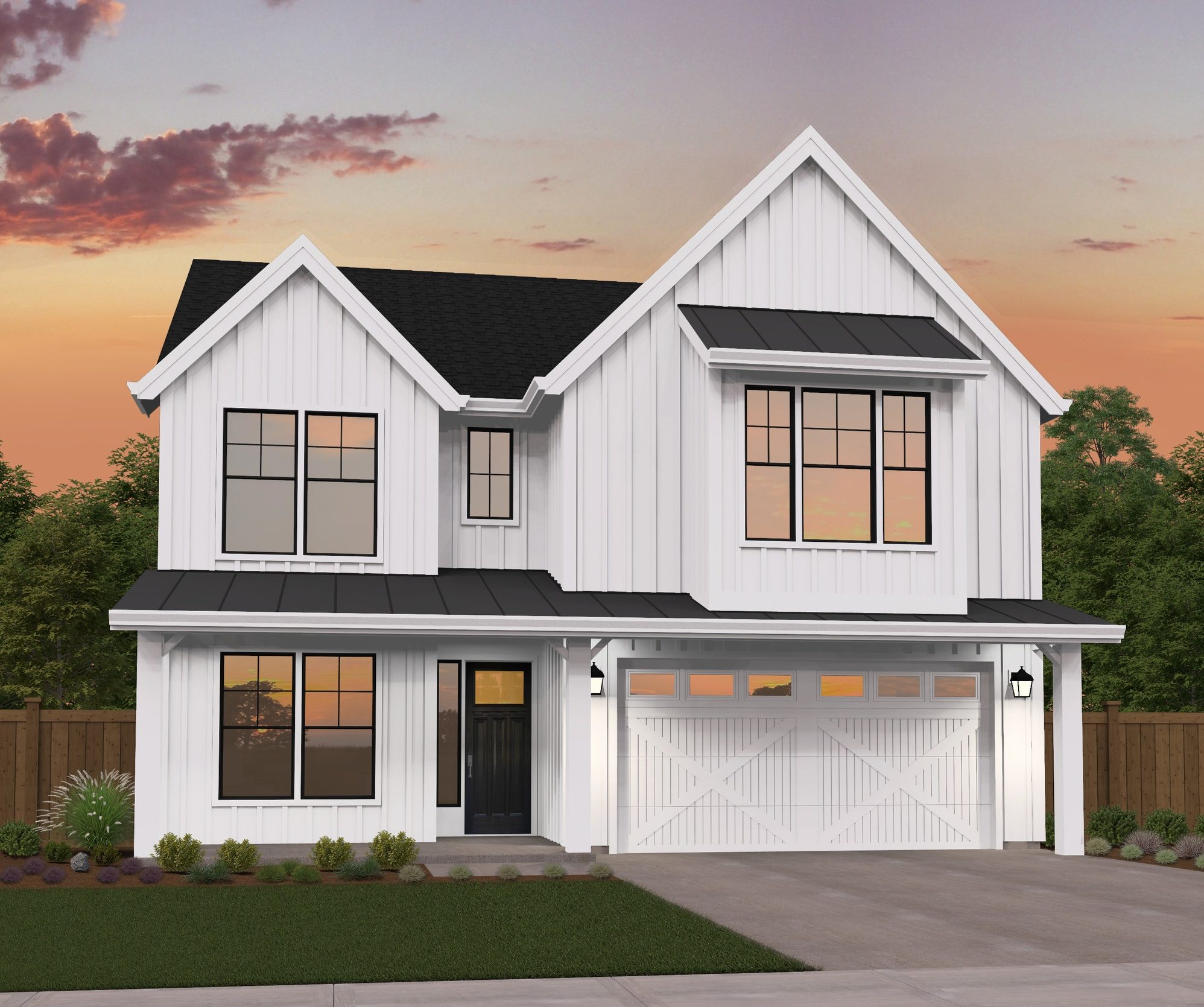
 Mark Stewart Home Design is on the leading edge of the recent surge in
Mark Stewart Home Design is on the leading edge of the recent surge in 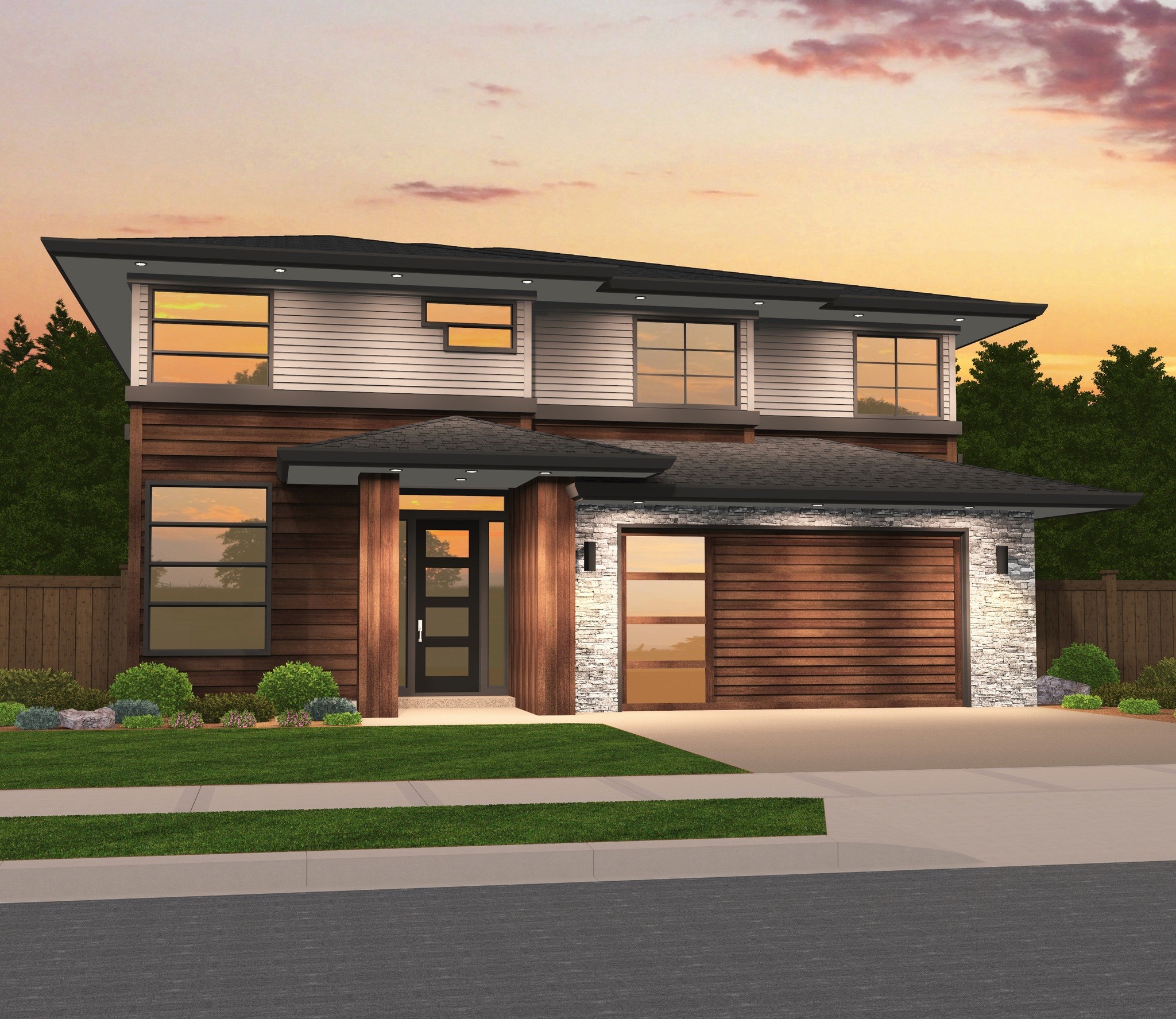
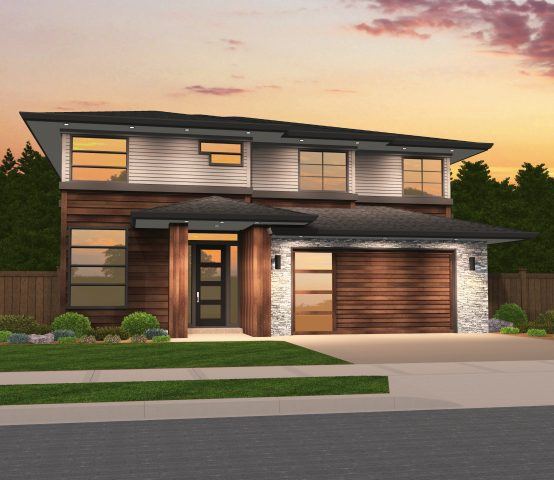 “Victory” is a best selling two story charming contemporary house plan with exciting roof lines and a comfortable, efficient layout.
“Victory” is a best selling two story charming contemporary house plan with exciting roof lines and a comfortable, efficient layout.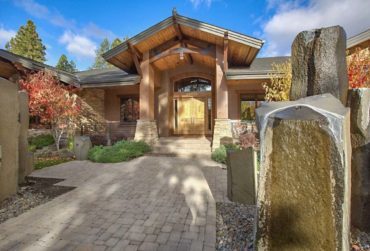
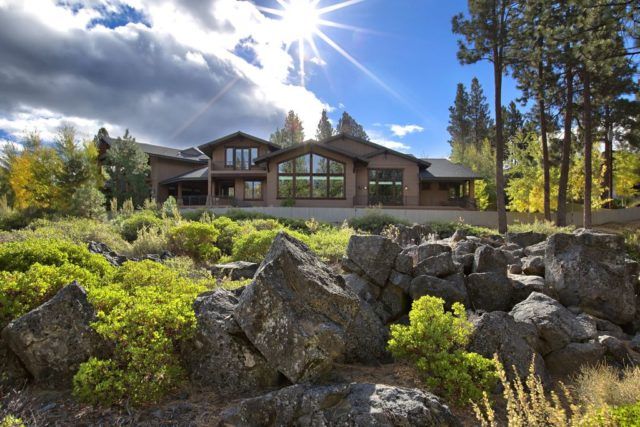 This captivating Modern
This captivating Modern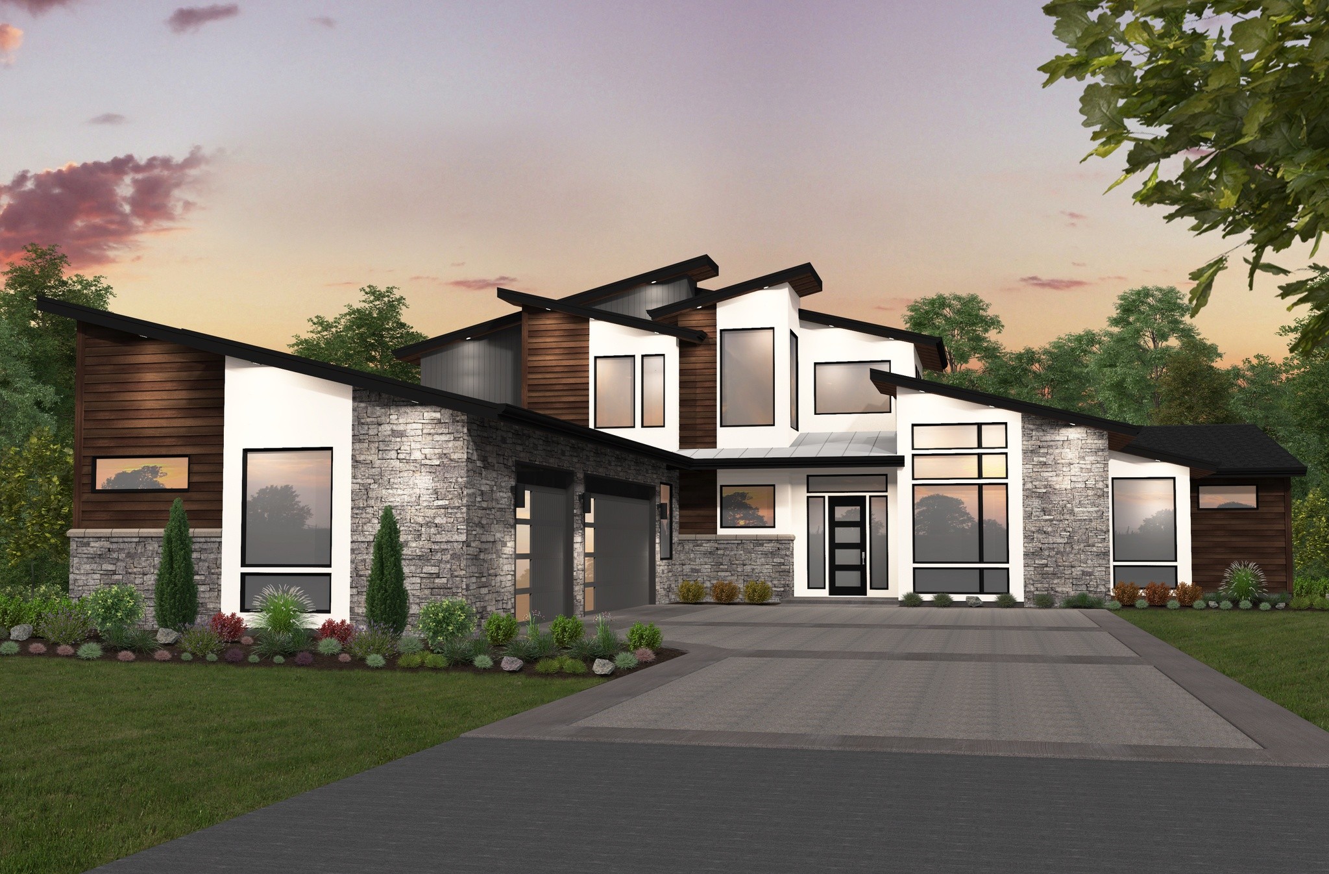
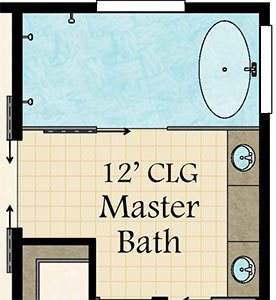
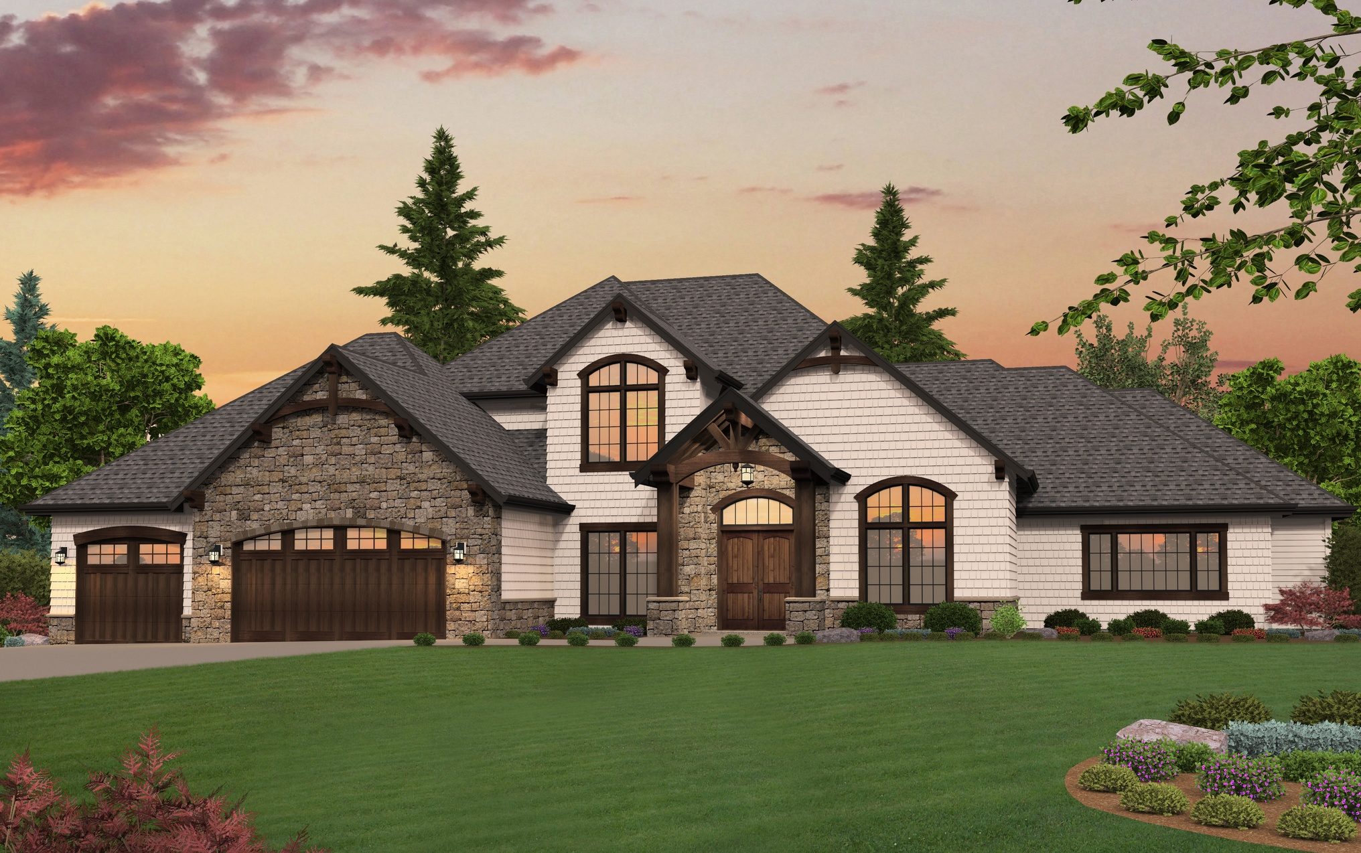
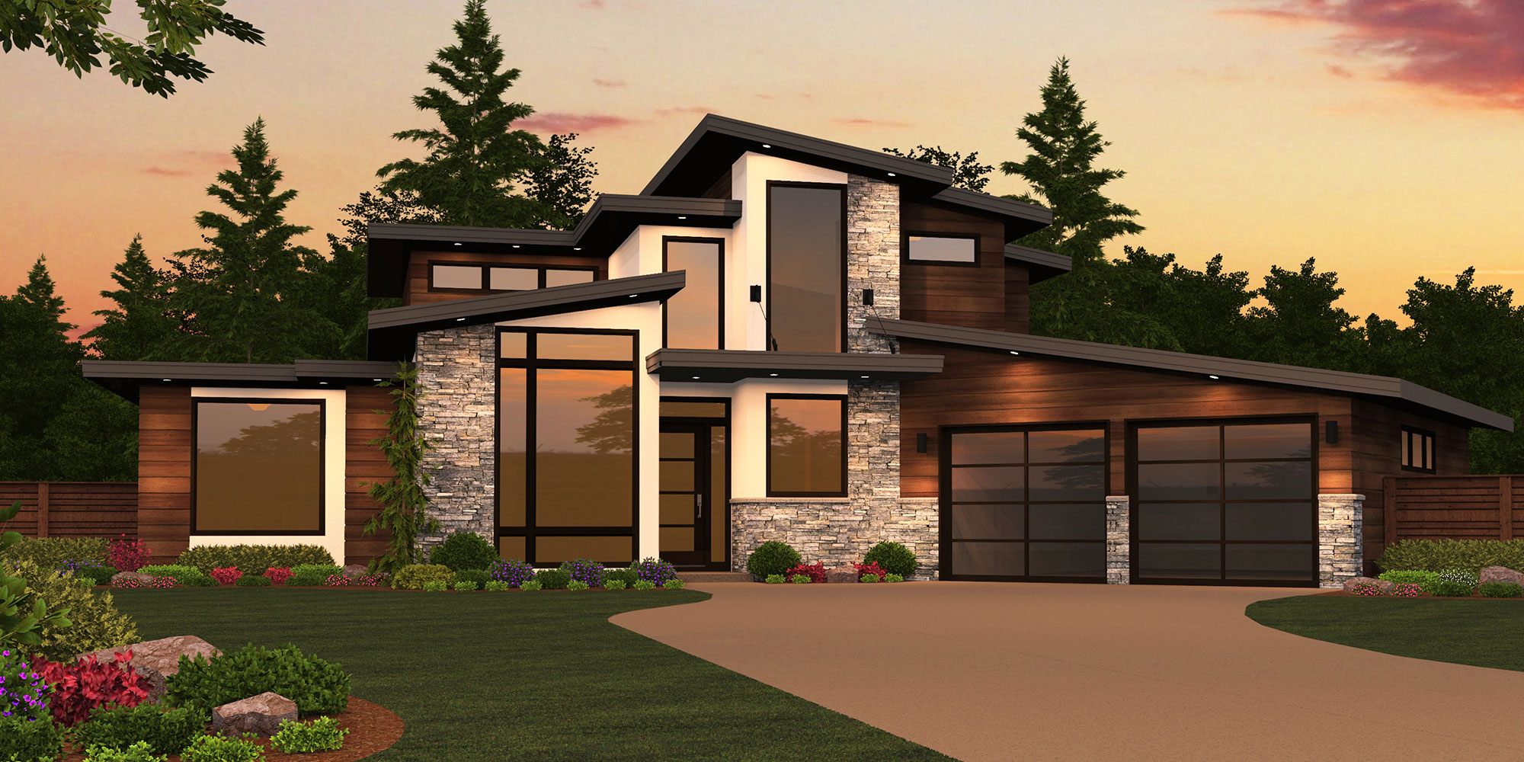
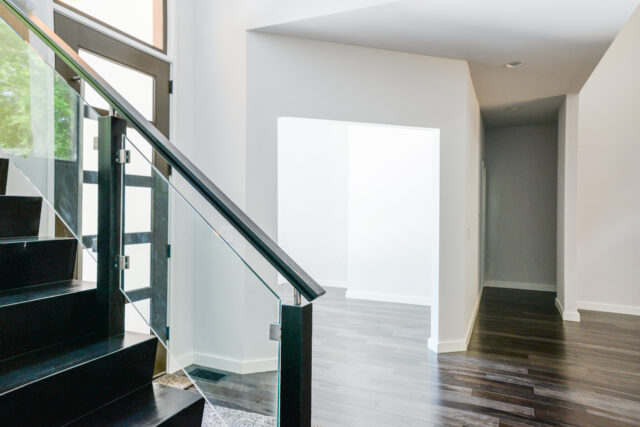 We consider this a modern
We consider this a modern 
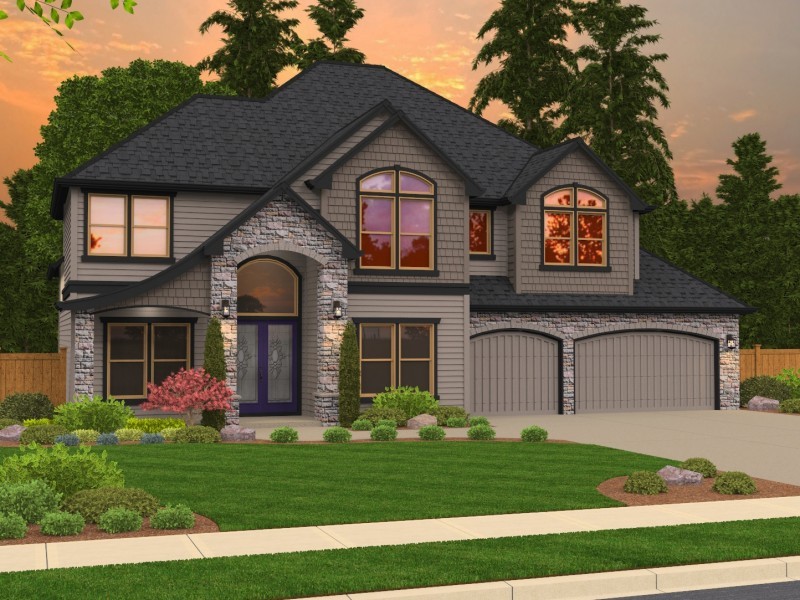
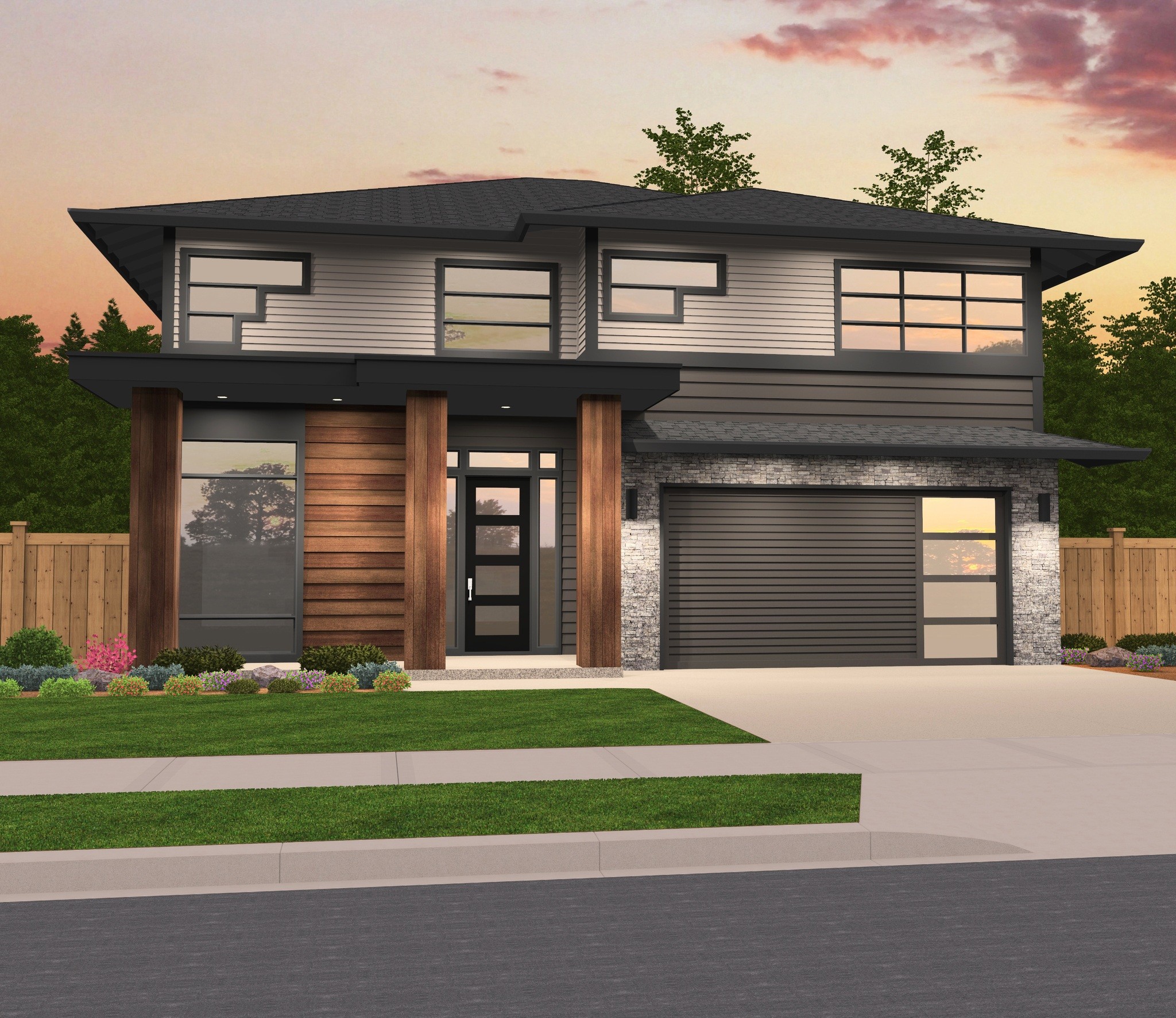
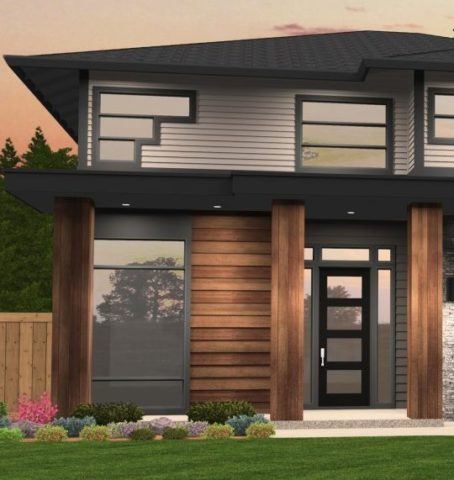 Crisp
Crisp