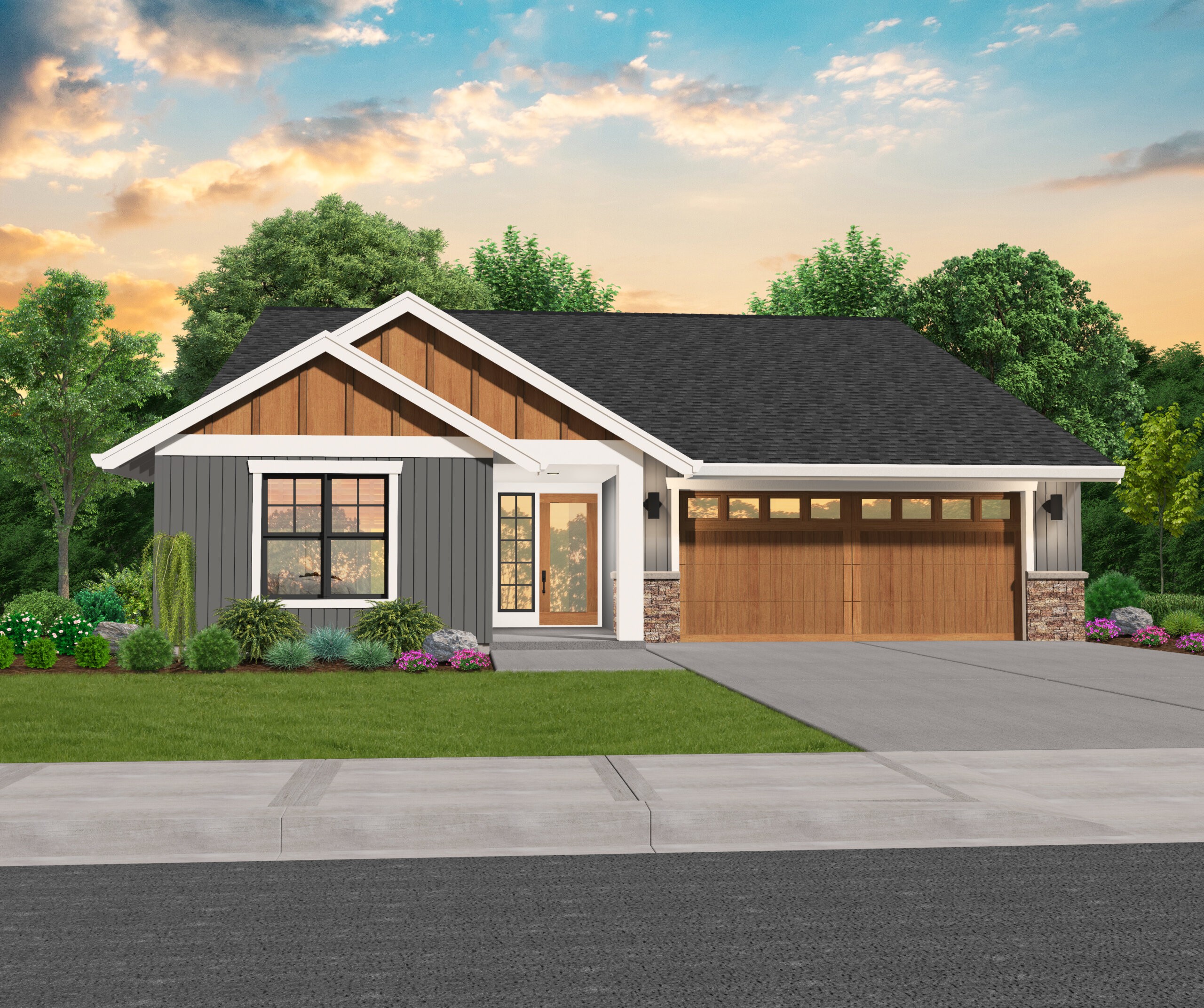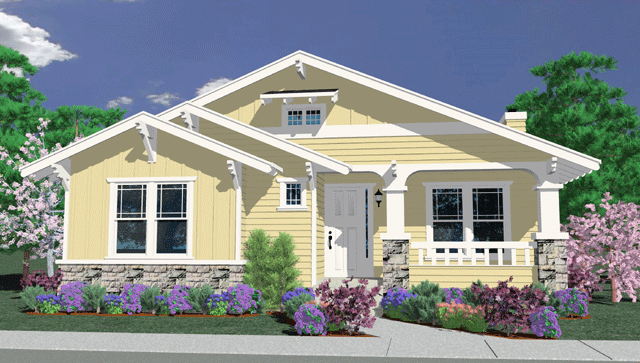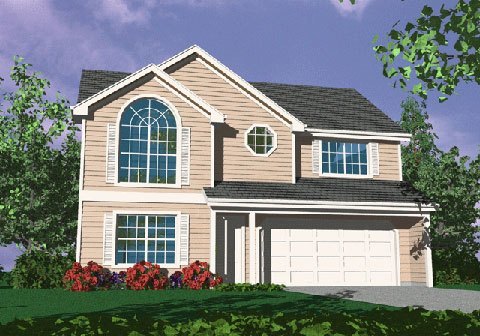White Rose
M-1715 JD
A Traditional, Craftsman style, the White Rose is a versatile Plan. Just look at the value and flexibility here! The good looking craftsman styling leads you into a most useful and popular floor plan. From the Central and open cooks kitchen, to the split bedrooms this home offers much for the money. Look upstairs! A huge bonus room is tucked into the roof with clever Room trusses. Big sq. footage and little money, along with very good looks make this house plan perfect for your next building project.
Your perfect house is within easy reach. Start your exploration on our website, showcasing a broad selection of customizable home plans. From classic charm to contemporary elegance, we offer styles to suit every preference. For any customization questions or assistance, feel free to reach out. Let’s design a home that reflects your unique personality together.
M-1708
M-1708
Big great room with vaulted ceiling, main floor master suite and a cute exterior make this little house plan a big hit. This innovative floor plan has not a wasted square foot. Get what you pay for in your new home. This is a sure fire winner.
Gearhart Place
M-1703-GFH
A Single Story, Craftsman style, the Gearhart Place is a wonderfully zoned three bedroom house plan with a 2 Car Garage. The Gearhart has multiple luxury features… An open great room with fireplace, dining, and Island Kitchen have a vaulted 10′ ceiling that creates an amazing ambiance that will be used and appreciated every day. The master suite is very large, vaulted, and features a large walk-in wardrobe. This is a great empty nester house plan! A home to retire in.
This is one of our best one story house plans.
Discover the house that suits your preferences. Start your journey on our website, showcasing a broad selection of customizable home plans. From vintage charm to contemporary elegance, we offer options for every taste. For any customization inquiries or assistance, feel free to reach out. Let’s design a home that embodies your unique vision together.
Michelle 2
M-1693
A beautiful design with a Master Suite sitting room, large secondary bedrooms and looks to kill. This beautiful craftsman design is easy on the eye and the budget. A lot of home for your money for your next narrow lot project. This proven design also offers a computer den just off the entry.
M-1691GL
M-1691GL
A cuter bungalow you will not find! This sweet little house plan is loaded with charm and convenience. Starting with the generous and beautiful front porch, and leading into the vaulted great room with open island kitchen, nook and dining room. The garage in the rear is perfect for alley loaded lots.
Ophelia
M-1690
Affordable Legacy House Plan with Large Bonus Room
This charming Legacy House Plan is perfect for that small building lot and also makes a superb attached unit. With it’s re-imagined design and ease of construction this could be the perfect starter home. The main level of this home features a welcoming Living Room with a built in fireplace, a spacious Dining Room and a beautiful kitchen. Upstairs there are three well sized bedrooms, two bathrooms, a large flexible Bonus Room and the Master Suite. This affordable Craftsman Style House Plan offers an abundance of living space while keeping square footage, and building costs, minimal.
Jefferson
M-1689
Best Selling Small Craftsman House Plan
Words cannot come close to describing the popularity and longevity of this Best Selling Craftsman House Plan. This charming Craftsman design is only 30 feet wide and 40 feet deep and fits on nearly any lot. This plan could be a great option for townhouses as well, just match two side by side with a common wall. The main floor of this unique house plan features the spacious Great Room, Dining Room and open kitchen with center island. Upstairs are two well placed bedrooms, a conveniently placed utility closet and the Master Suite, complete with a bathtub, side by side sinks and a private toilet. The best feature of this home (aside from the style) is the minimal building cost. Plan M-1689 is value engineered.










