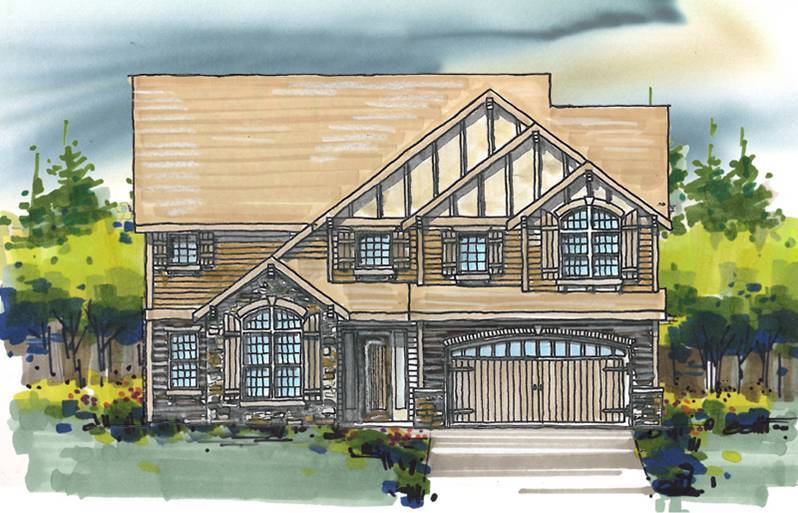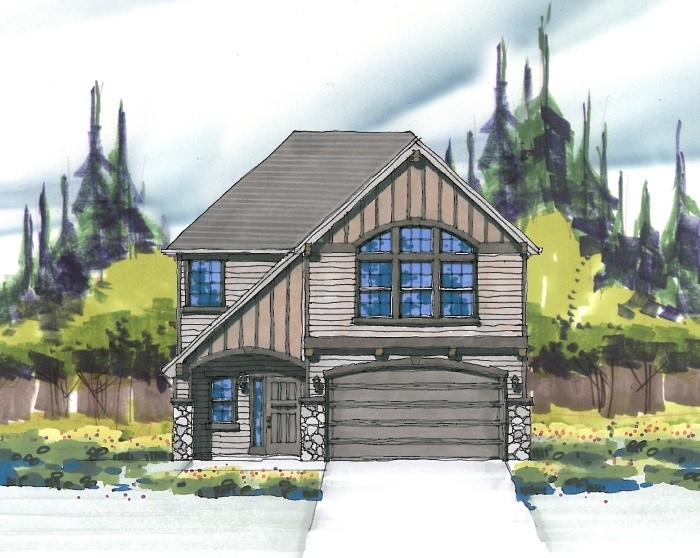Showing 311 — 320 of 1192
This Mediterranean Northwest Modern style, the Sunrise Two is a magnificent family house plan has much to offer. From its dignified and smooth exterior to its light bright and airy interior this plan offers everything. The main floor master suite down the hall from the two story great room insures privacy. The Central great room is flanked by an island cooks kitchen with large nook, outdoor covered living space and formal dining room. The main floor den has a full bath adjacent which makes it perfect for long term guests. Upstairs are three large bedroom suites, a bonus room and volumes of shared space with the great room.
We strive to create homes that perfectly match your specific needs and inclinations. Visit our website to explore a comprehensive selection of customizable house plans. Join forces with us, and we’ll adapt these plans to your individual specifications.
Sq Ft: 3,672Width: 58Depth: 65.5Stories: 2Master Suite: Main FloorBedrooms: 4 BedroomsBathrooms: 3
This Traditional, French Country home, the Pure Legacy Design is a beautiful European inspired house plan it’s not only good looking but very practical and functional for today’s family. There is a family style dining area between the open Great Room and Kitchen. And this kitchen is second to none! Magnificent central gathering island along with a walk-in pantry and a ton of cabinets..Upstairs are four generous bedrooms and a big bonus room!
The home that matches your vision is available now. Start exploring our website, featuring an extensive range of customizable house plans. From vintage charm to modern elegance, we offer designs for every taste. For any customization questions or help, feel free to reach out. Let’s design a home that showcases your individuality together.
Sq Ft: 3,336Width: 47Depth: 48.8Stories: 2Master Suite: Upper FloorBedrooms: 4Bathrooms: 2.5
A Transitional and Old World European style, the Abigail is a house plan that is perfect for a large family. There are 5 bedrooms a bonus room AND a den here. The Guest suite downstairs is perfect for parents, and the upper floor wing is perfect for kids! A big open great room is adjacent to the breakfast nook and island kitchen. The formal dining room is near the 2 Story Foyer with easy access to the kitchen through the butlers pantry.
Sq Ft: 3,330Width: 45.5Depth: 65.3Stories: 2Master Suite: Upper FloorBedrooms: 5Bathrooms: 3
This Traditional, Transitional, Country Style, the Lasondra is an awesome, cost efficient family house plan. Nothing is left out, big open family spaces including kitchen, great room, entertainment wall, large dining room, and main floor guest/den with full bath. There is a tandem three car garage on the main floor. Upstairs are four large bedrooms with a big bonus room. All of this in an easy to build and affordable structure.
Sq Ft: 3,016Width: 50Depth: 41.8Stories: 2Master Suite: Upper FloorBedrooms: 5Bathrooms: 3
This Traditional, Transitional, and Craftsman Styles, the Parque Place house plan. It is a smartly designed plan that’s featured in the Street of Affordable homes and built by artisan builder Timberland Homes. This home has a main floor den, three car garage and a dramatic open kitchen with huge eating/working island open to the great room. Upstairs are three unique bedroom suites along with utility room. The bottom floor has a big Rec room, wine cellar and guest bedroom or teenager suite. This home could fit a gently sloping lot or an extreme slope as in the 2011 Street of Affordable Homes.
Sq Ft: 3,015Width: 40Depth: 56.5Stories: 3Master Suite: Upper FloorBedrooms: 4Bathrooms: 3.5
Traditional, transitional, and craftsman styles, the Bradbury has a tremendous amount of flexible living space. At only 40 foot wide it has an open main floor behind the Den and the stairway is the hub of this family home. On the second floor is a rear facing Master Suite as well as large Bonus Room. Up front are two secondary Bedrooms with bath adjacent. This is a value engineered and very attractive home well suited to any neighborhood.
Sq Ft: 3,396Width: 40Depth: 53.5Stories: 2Master Suite: Upper FloorBedrooms: 4Bathrooms: 3
Small Cottage House Plan
If you have a shallow lot and want a tidy small design then look no further, this Cottage House Plan has it all. Large, open main floor with lots of shared space, a two car garage and three great bedrooms upstairs.. This is a very popular and affordable plan.
Sq Ft: 1,648Width: 47Depth: 34Stories: 2Master Suite: Upper FloorBedrooms: 3Bathrooms: 2.5
Sq Ft: 1,733Width: 24Depth: 47Stories: 2Master Suite: Upper FloorBedrooms: 4Bathrooms: 2.5
Sq Ft: 2,257Width: 30Depth: 47Stories: 2Master Suite: Upper FloorBedrooms: 4Bathrooms: 2.5
Here is another great family house plan with a three car tandem garage and four bedrooms. This user friendly home is big on space and good lucks while being easy on the budget. You will find a lot of house for the money here as this plan has been value engineered for maximum efficiency.
Sq Ft: 2,302Width: 40Depth: 48Stories: 2Master Suite: Upper FloorBedrooms: 4Bathrooms: 2.5










