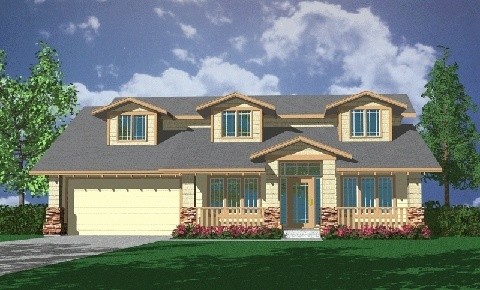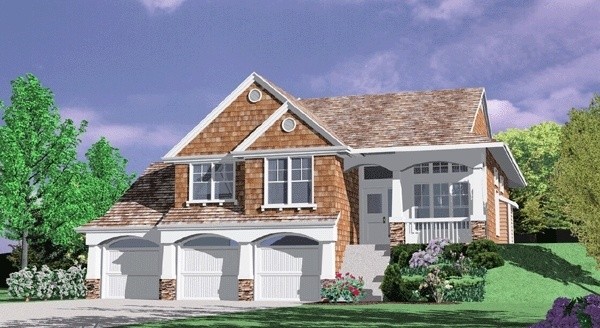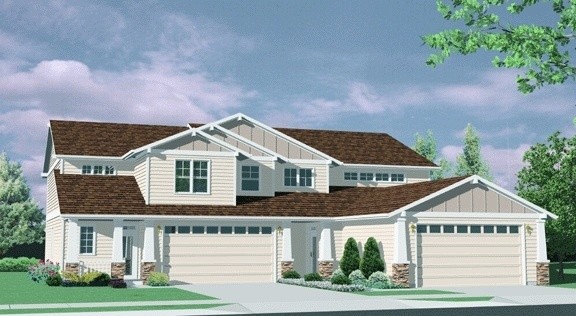3 Gables
M-2322g
With changing family dynamics and the passing of traditional living room needs, more and more buyers are turning to a large open and voluminous great room as their main gathering and daily living space. This design offers that and a whole lot more. The Master Suite is on the Main floor. There is a flexible parlor/den/living/room at the front of the home. And lets not forget the architecture here: Timeless porch and dormer combinations have won the hearts of homeowners for years and will continue to do so. Upstairs are two bedrooms and the option of enclosing the ceiling of the great room for a huge bonus room or even more bedrooms. The possibilities are really endless. You could have a 4 or even 5 bedroom home with this plan. You could also have two rooms upstairs for the kids when they come to visit and a perfectly arranged main level for your usual daily life. This exciting state of the art Mark Stewart Design also comes in optional exterior elevations. Most notable is the Craftsman style exterior . Please call our office for more details.












