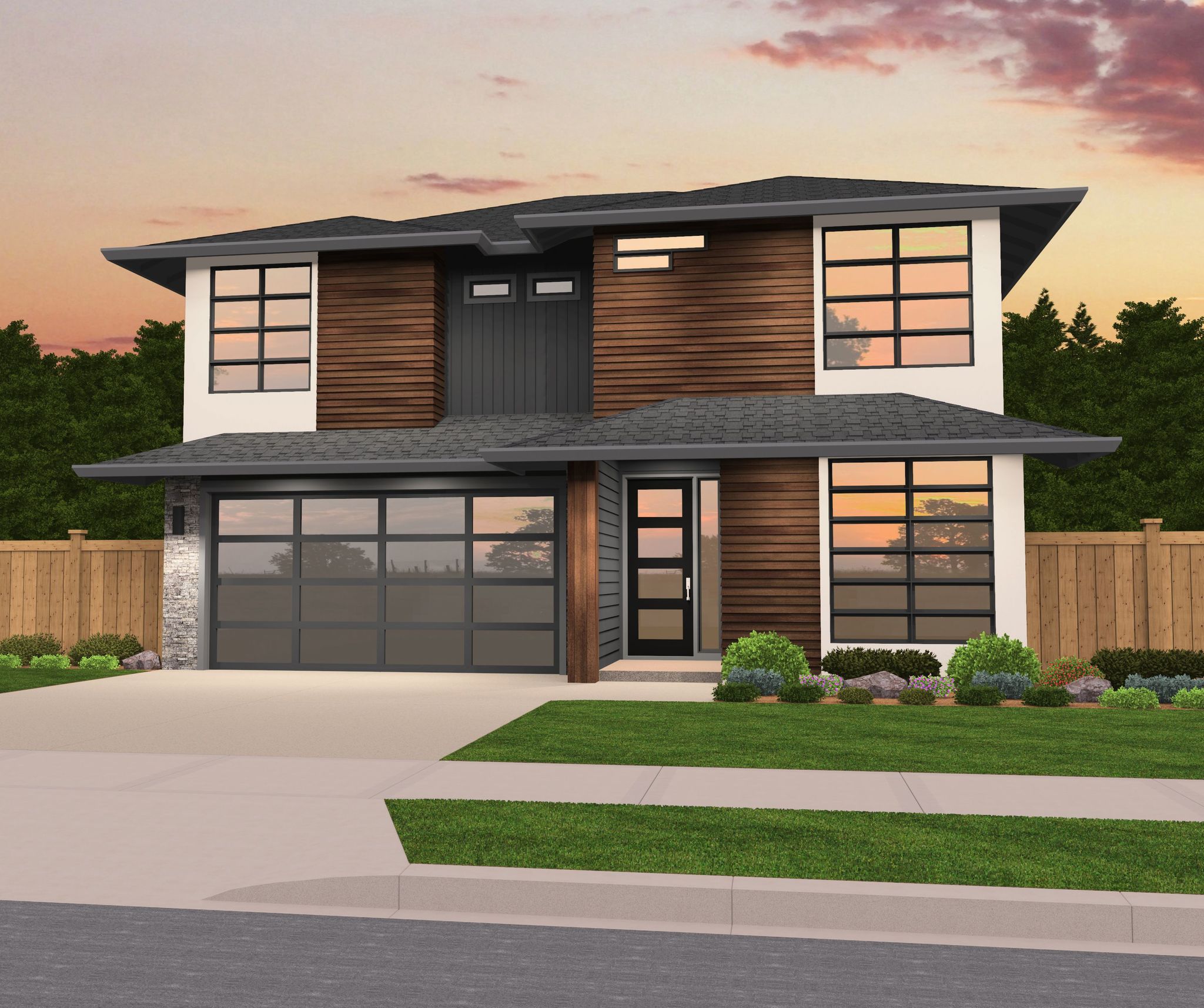Joseph – Rear Garage Narrow 4 Bedrooms -MM-2185-C
MM-2185-C
Lovely Transitional Two Story House Plan
Taking style cues from traditional architecture as well as functional cues from contemporary architecture, this 25′ wide home offers you everything you need in a narrow package. As you enter through the foyer, you’ll immediately turn right to the open arrangement of the kitchen/dining room/living room. This space includes plenty of windows on all sides that flood the home with natural light. We’ve designed the kitchen in a very functional L-shape that allows for plenty of prep space while maximizing the usable area of the dining and living room. A large island gives you a place to gather, prepare and eat meals, and even work. Also of note on the main floor is the ample storage under the stairs, the powder room near the foyer, the fireplace in the living room, and the pantry and garage access behind the kitchen.
Moving upstairs, there are three bedrooms as well as a deluxe master suite at the front of the house. The master suite has everything you could want for clothing storage, with two separate walk-in closets and an additional closet inside the bedroom. In the master bathroom, you’ll find the toilet behind a pocket door, the walk-in closets, a large shower, and his and hers sinks. Just outside the master suite is the utility room, which makes laundry day very streamlined. The three bedrooms down the hall are all sized very similarly and share a large bathroom that has a combo shower/tub and two sinks. The garage is oriented at the rear of the home, making it an easy choice for a subdivision of row houses.
Within our comprehensive inventory of customizable house plans, a multitude of possibilities awaits your exploration. If any designs capture your imagination and inspire customization, feel free to get in touch. Collaboration is ingrained in our approach, as we firmly believe that by working together, we can develop a design that not only brings your vision to life but also aligns with your specific requirements. Dive deeper into our website for more modern two story house plans.

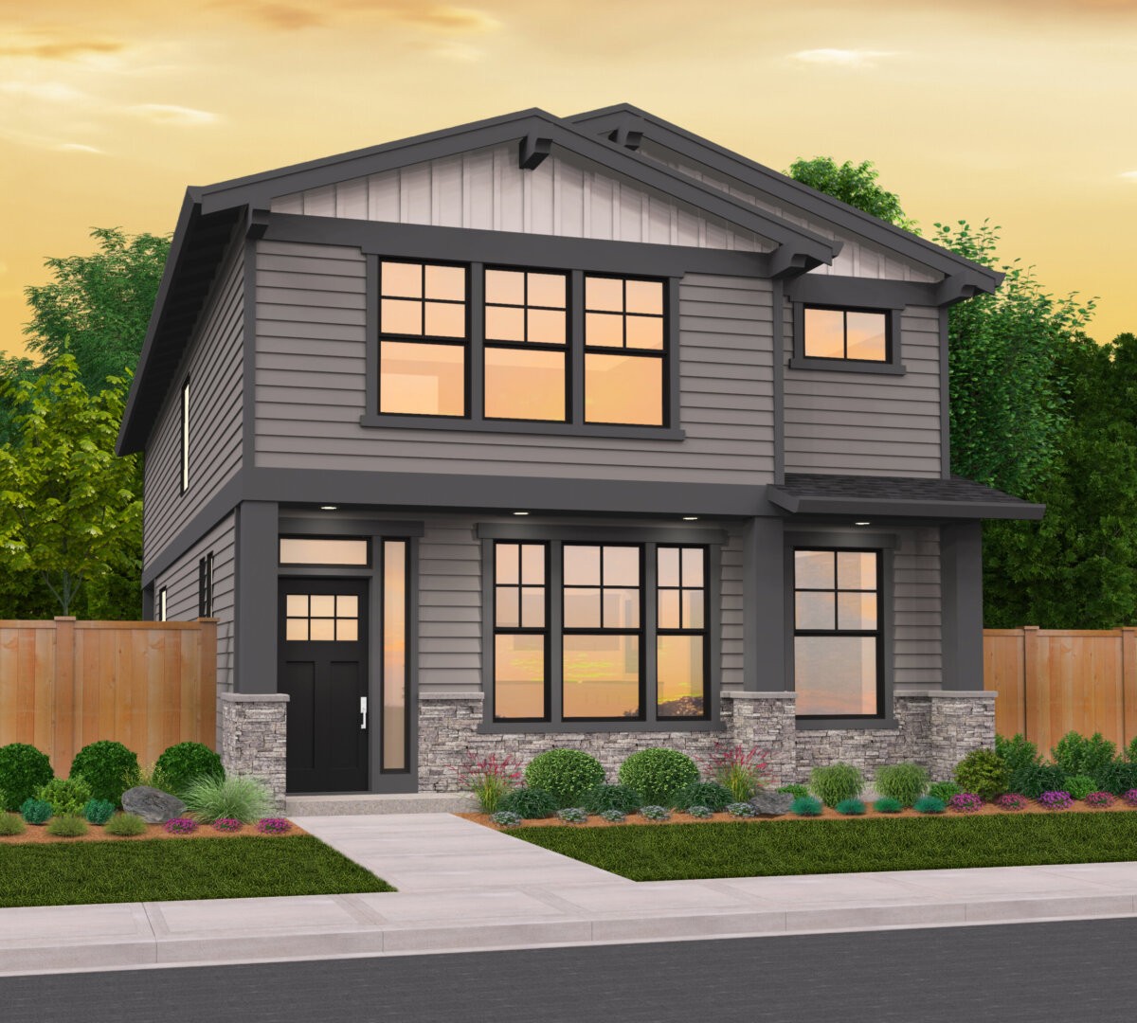




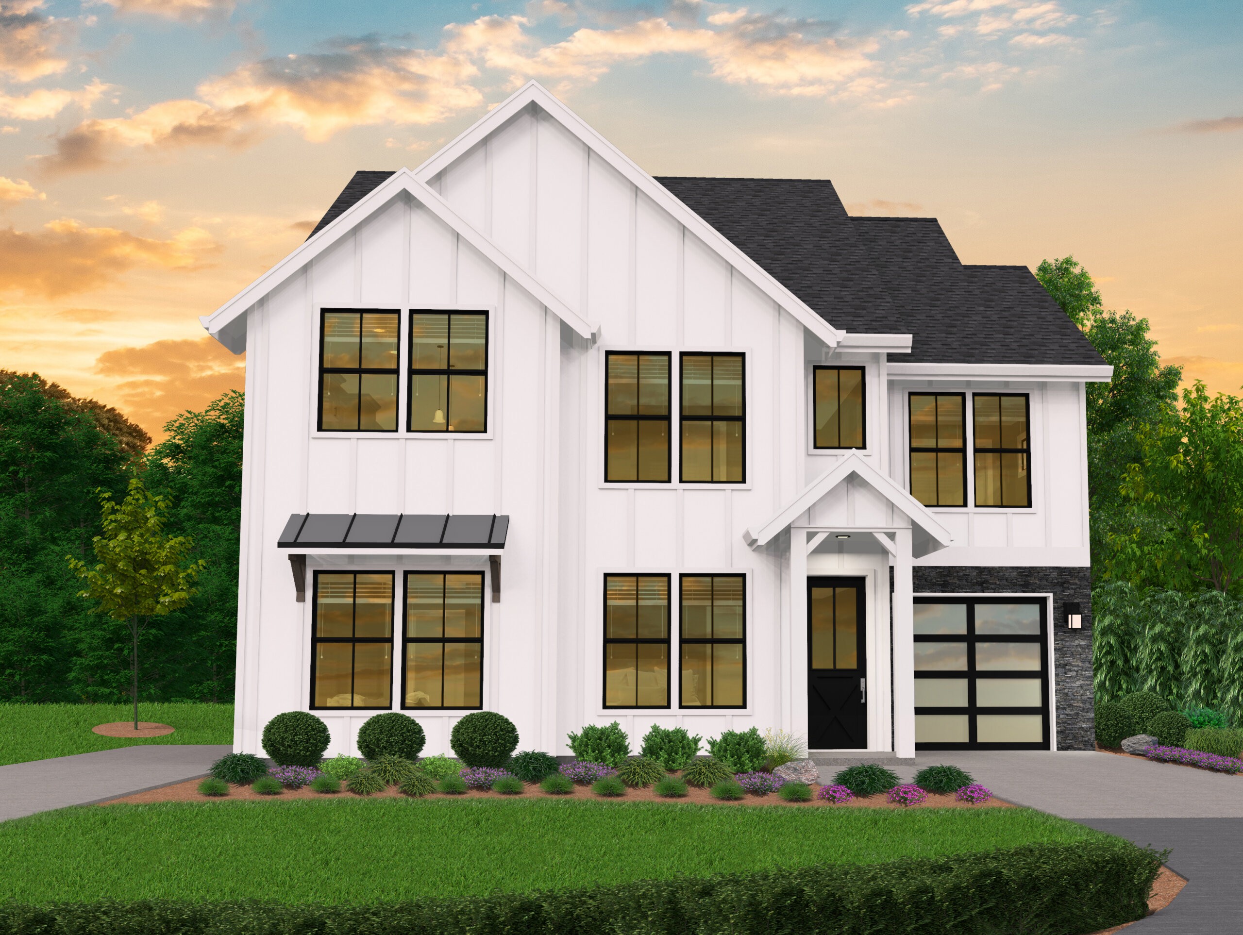
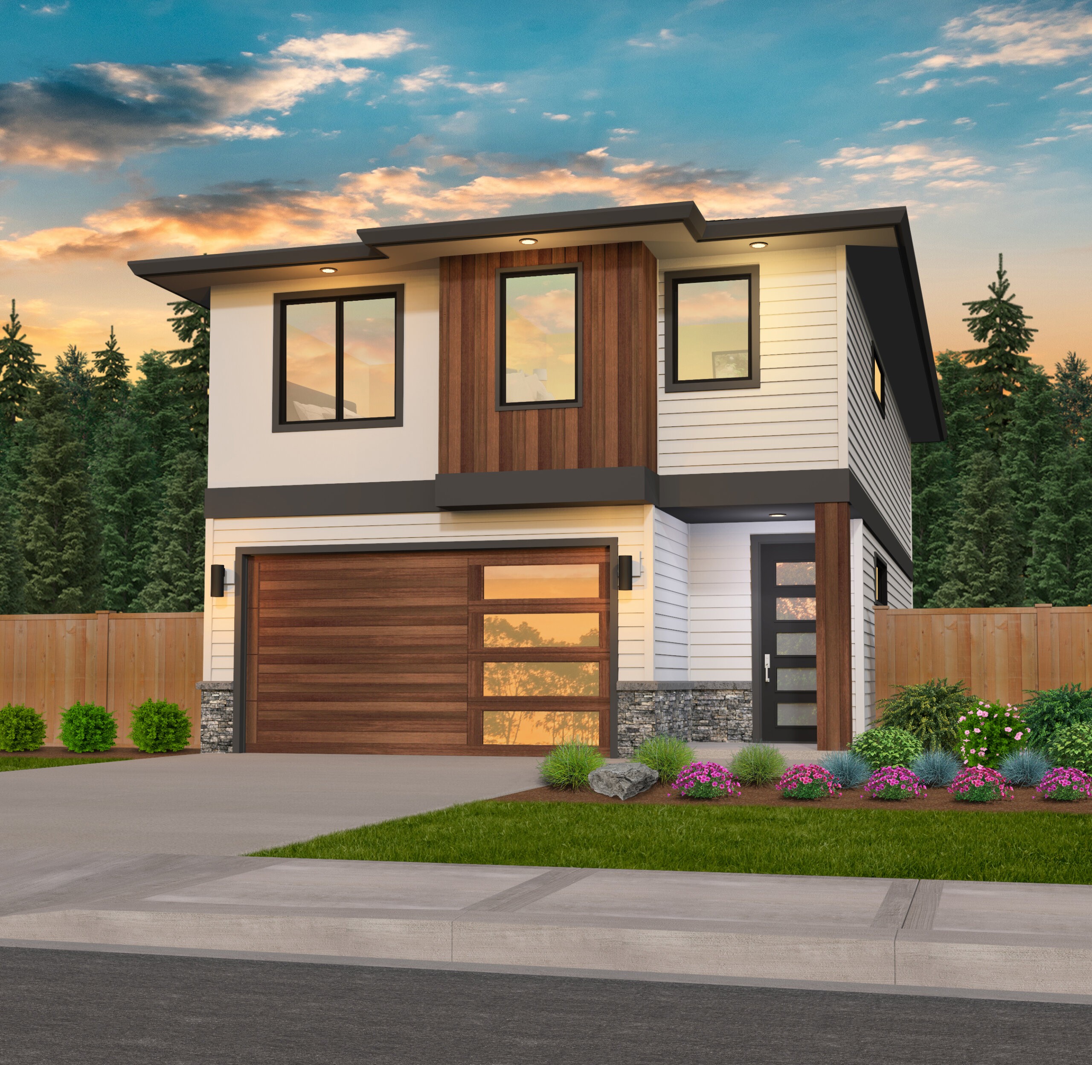
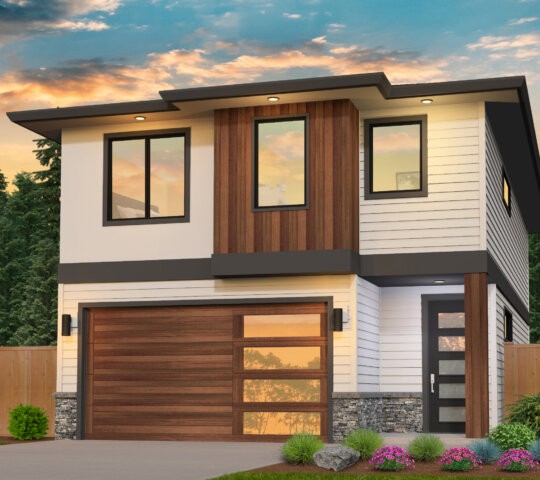 Narrow Modern home design with 4 bedrooms and open great room.
Narrow Modern home design with 4 bedrooms and open great room.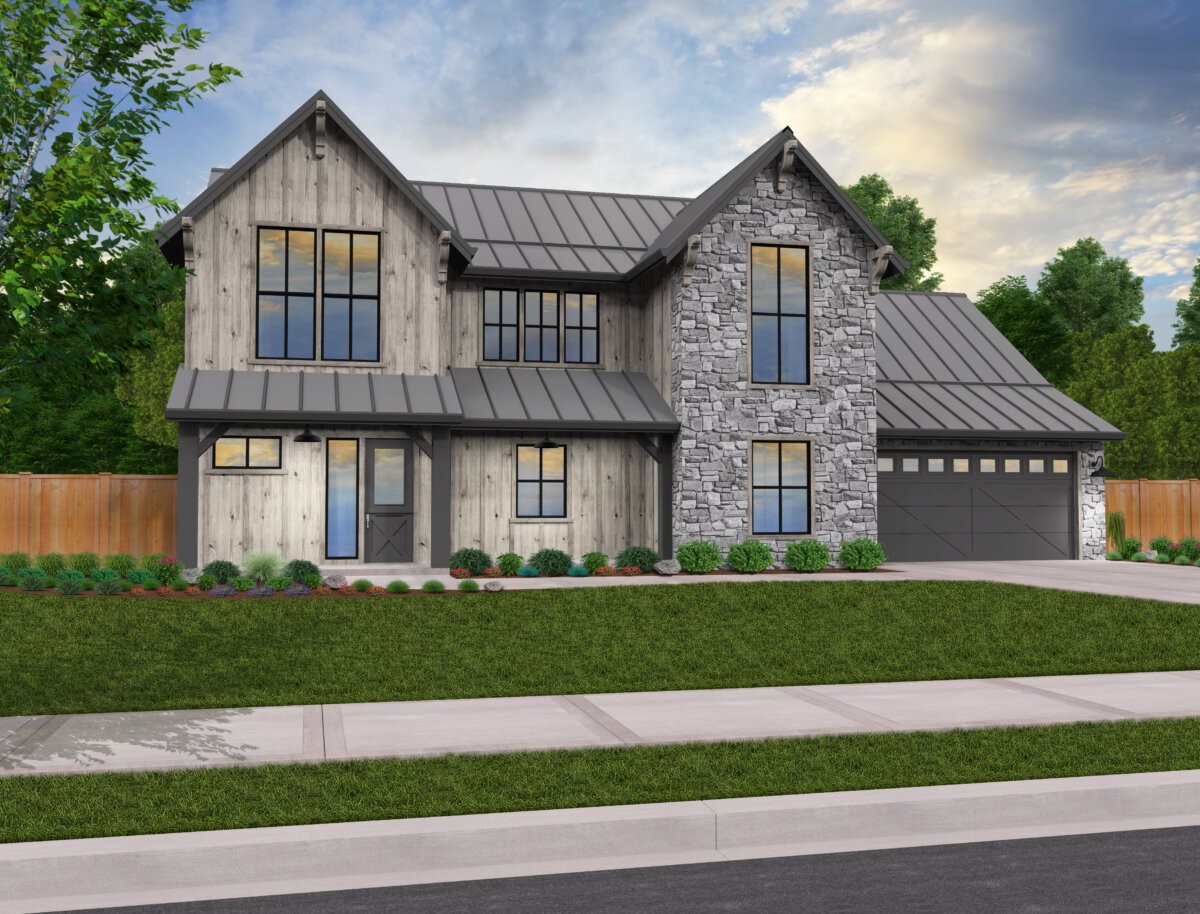
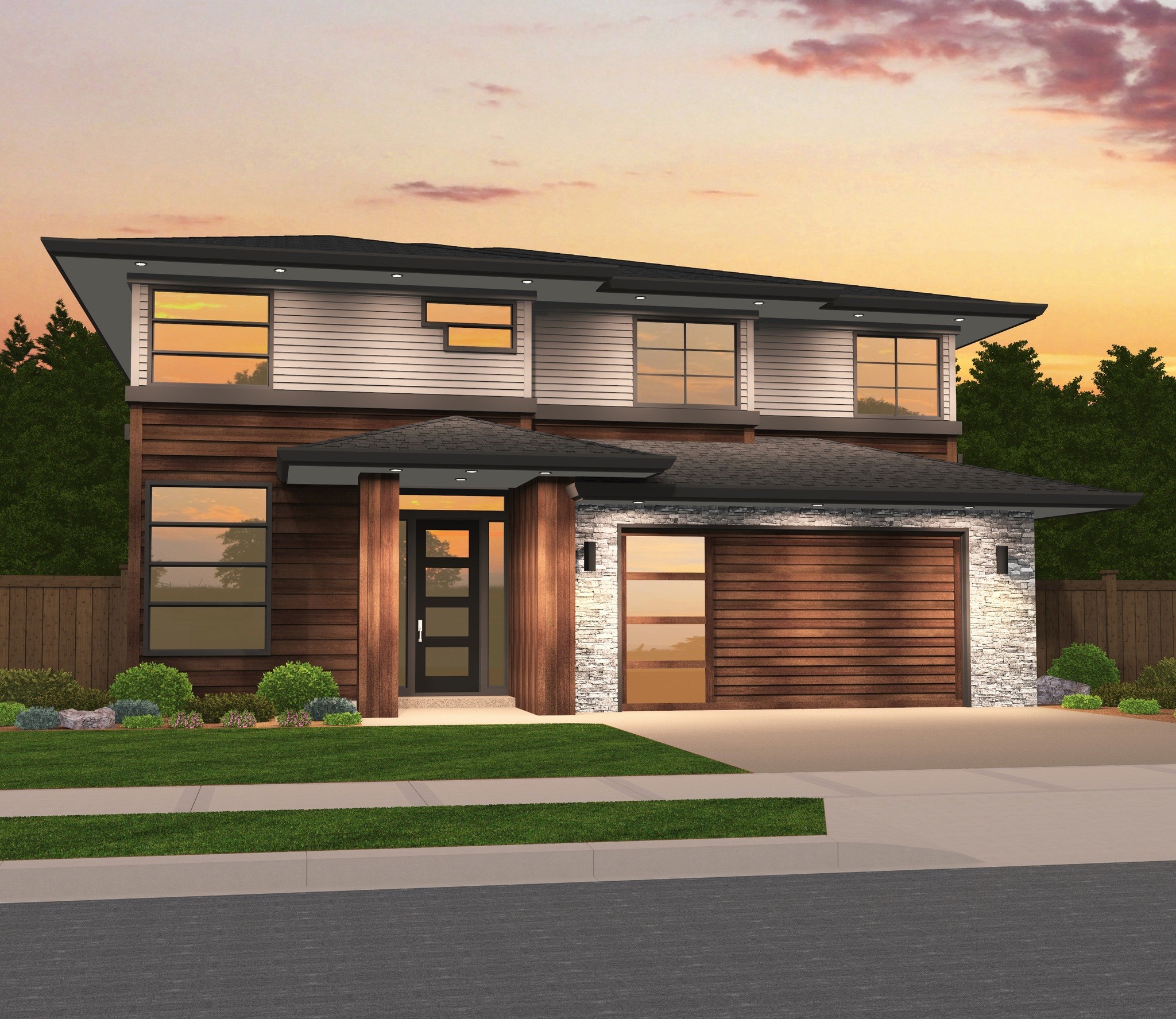
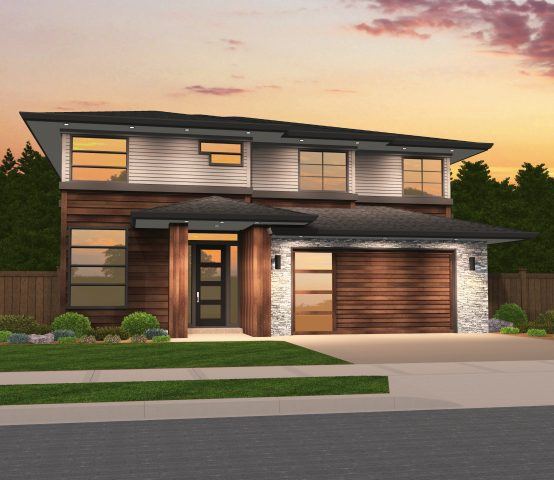 “Victory” is a best selling two story charming contemporary house plan with exciting roof lines and a comfortable, efficient layout.
“Victory” is a best selling two story charming contemporary house plan with exciting roof lines and a comfortable, efficient layout.