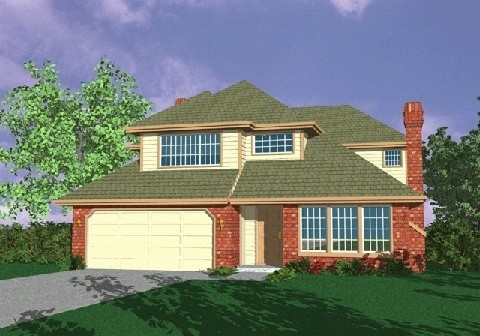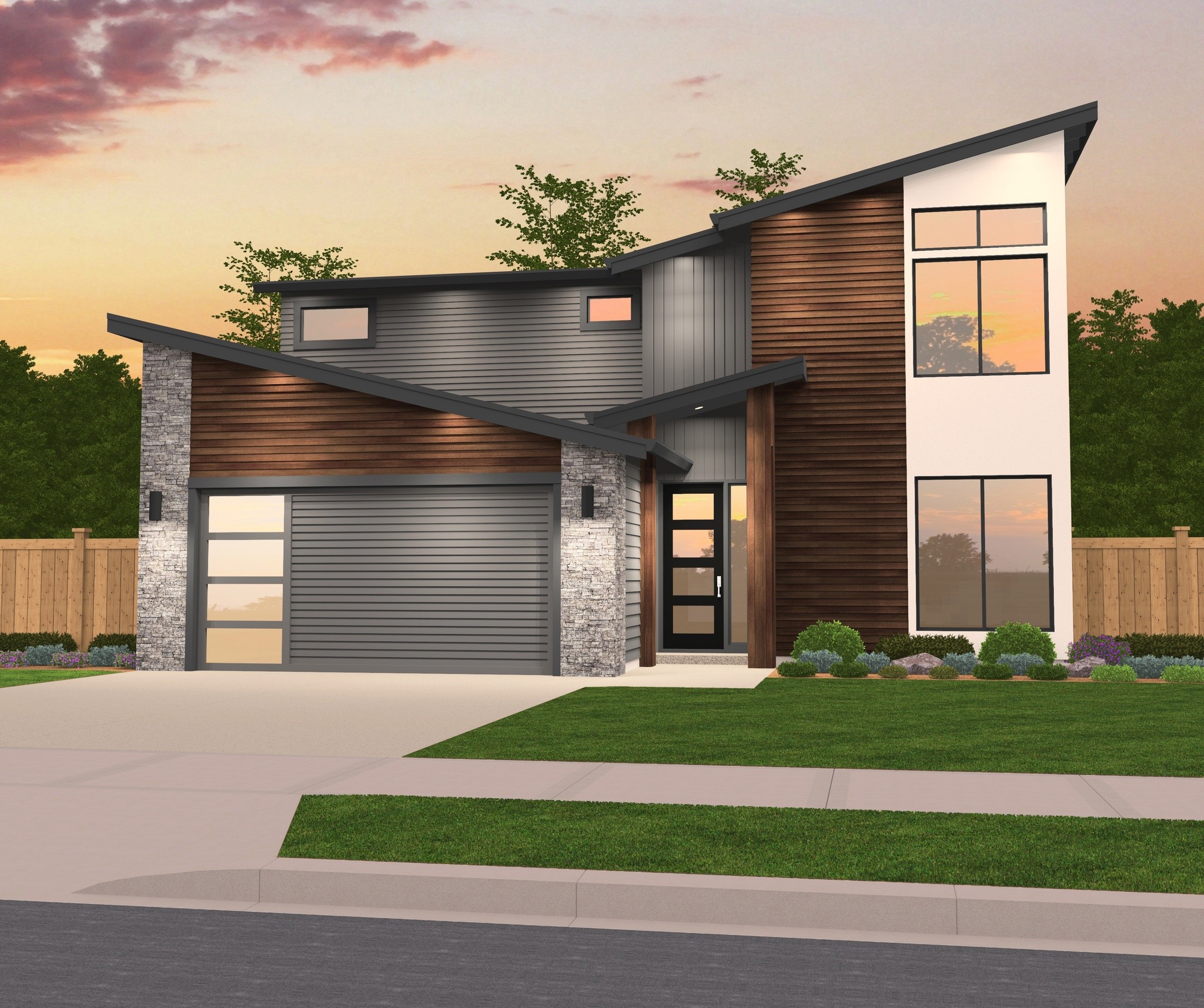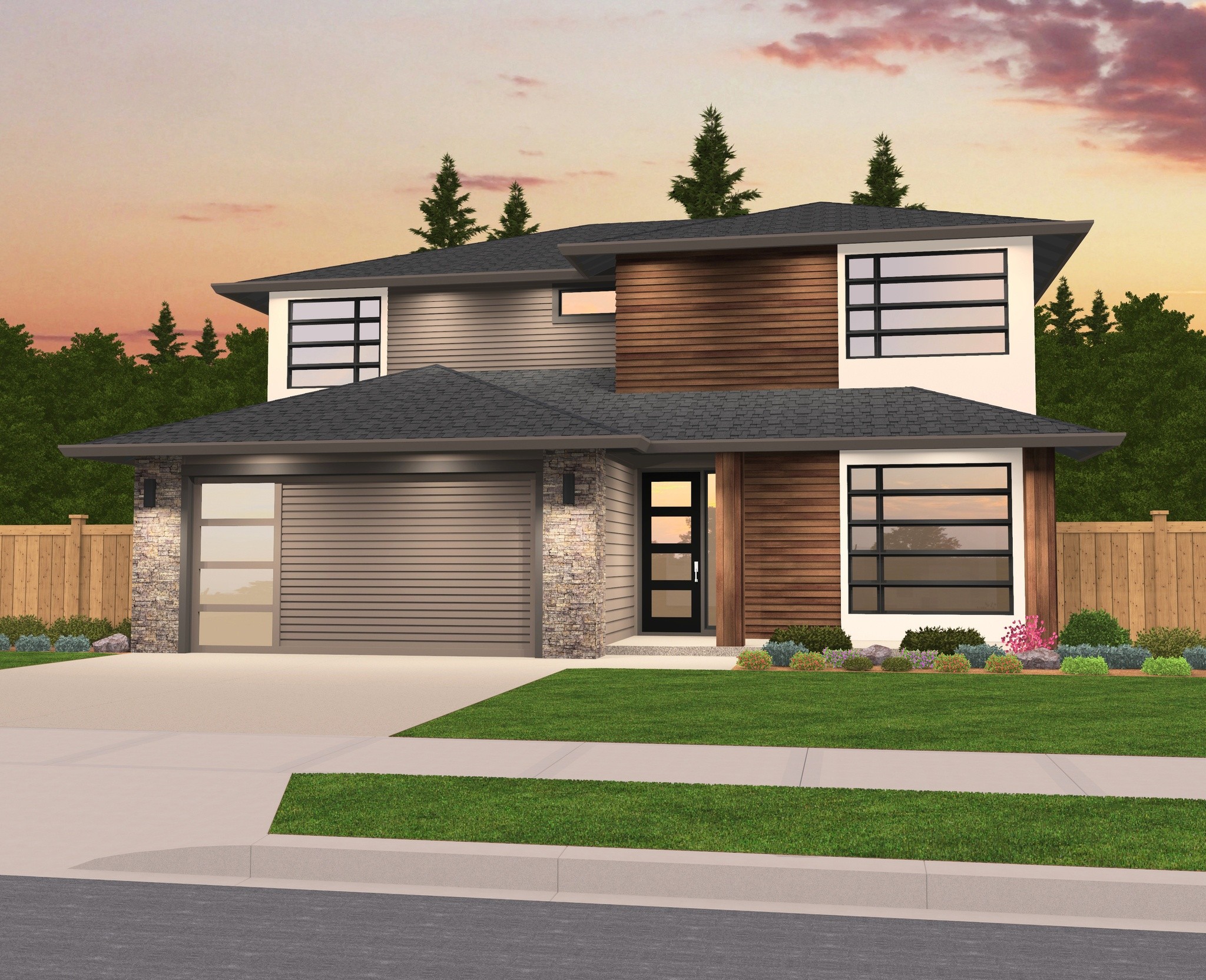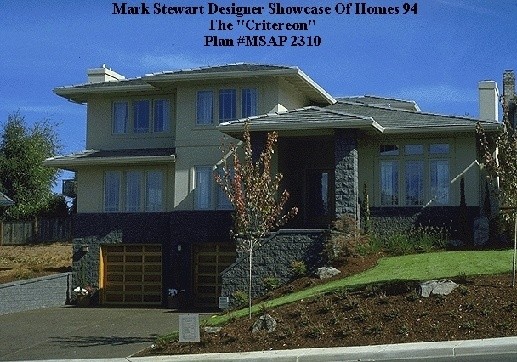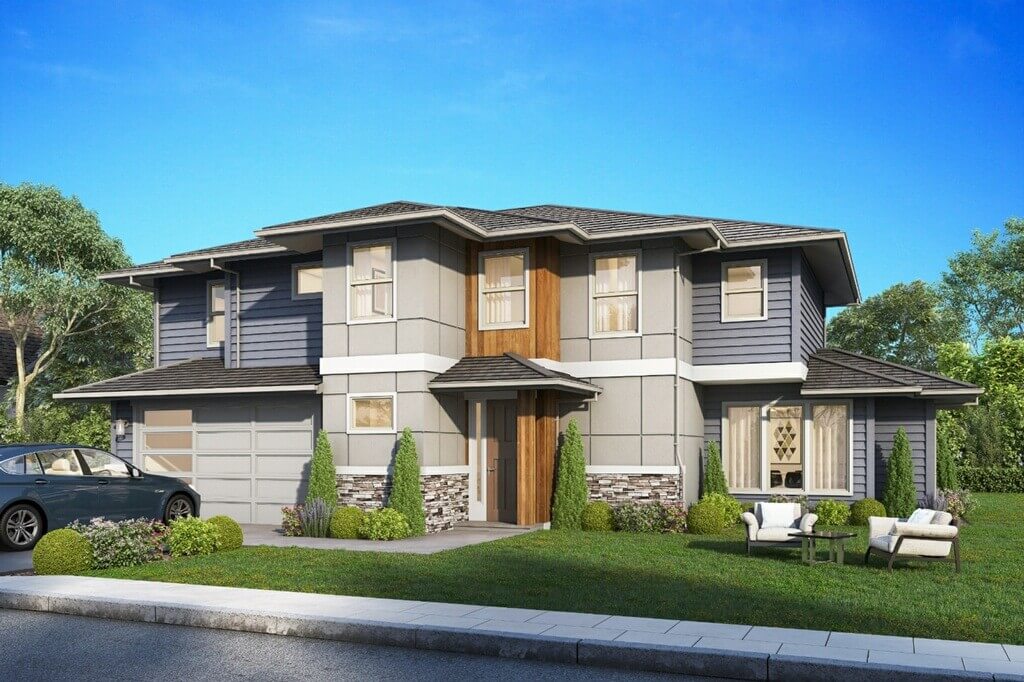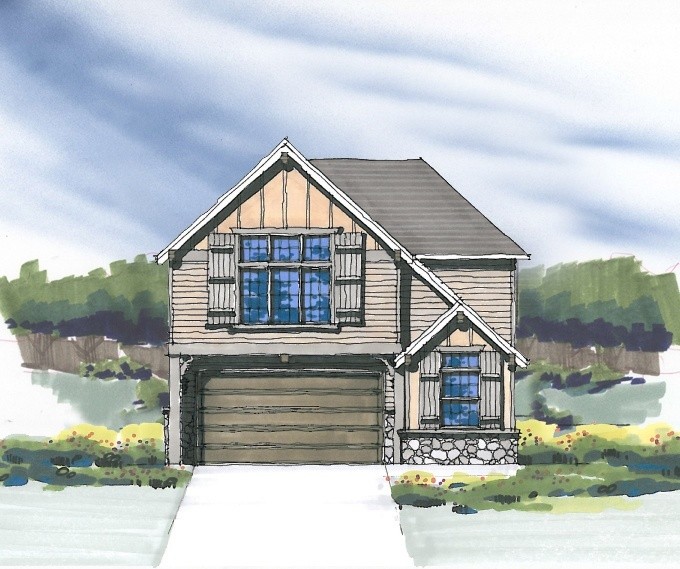M-2302-AM
M-2302AM
Here is another great family house plan with a three car tandem garage and four bedrooms. This user friendly home is big on space and good lucks while being easy on the budget. You will find a lot of house for the money here as this plan has been value engineered for maximum efficiency.
M-2135
M-2135
When I designed this home I set out to put everything possible in a narrow, compact yet very beautiful home. Fully loaded this design has four bedrooms, a bonus room, den and a three car garage. (We even have a four car garage option available.) Head and tails above everything else on the market in its class plan M-2135 has been built by builders and homeowners alike all over the world for the past decade. Upon close inspection you can see why.. It offers 3 or 4 bedrooms along with an upstairs bonus room and lower floor den. The kitchen has a walk-in pantry. The family room is very well placed near the kitchen and at the back of the house. This house is truly a landmark in our portfolio. Please examine it closely and if you have any questions call our office. We have two drawers full of options to this house.!!!!
Full Bright- Shed Modern 2 story house plan open concept 4 bd affordable MM-2306-S
MM-2306-S
Affordable modern shed house plan
This Affordable modern shed design offers privacy, flexibility, and style in one package. All bedrooms are located on the upper floor, leaving the lower floor dedicated to the large, open kitchen with an impressive pantry, great room, and dining nook, perfect for those who love to entertain or just want their bedrooms away from the hustle and bustle of the living space. Also on the main floor the garage with a shop, den and a cozy outdoor patio, perfect for outdoor dining. Upstairs there are 2 spacious bedrooms, a gracious Master Suite and a large game room. In addition, there is a full bath and utility room with a sink. This affordable modern shed home was designed with family in mind with its impeccable use of space and functionality.
Delve into the potential of your future living space with our diverse assortment of customizable home designs. Tailor each blueprint to your liking, infusing it with your personal style and preferences. If a particular design catches your eye, don’t hesitate to get in touch. Through collaboration, we can craft a home that not only meets your needs but also reflects your individuality, seamlessly blending luxury and practicality.
All-Bright – Modern home design 2 story popular – MM-2306-H
MM-2306-H
Elegant Contemporary House Plan with Stunning Curb Appeal
This Elegant Contemporary House Plan offers privacy, flexibility, and modern style in one package. All bedrooms are located on the upper floor, leaving the lower floor dedicated to the open concept gourmet kitchen, spacious great room with a cozy fireplace and dining nook, perfect for those who love to entertain or just want their bedrooms away from the hustle and bustle of the central living space. Also downstairs is a den, shop and highly desirable walk-in pantry near the kitchen. Upstairs are two ample sized bedrooms, the utility room, a perfectly placed, large corner game/rec room and the luxurious master suite, featuring a soaking tub, side by side sinks and an expansive walk-in closet. The natural, elegant exterior matched with the pristine and spacious floor plan make this design perfect in every way.
Crafting tailored home designs that resonate with your needs is what drives us. Discover a diverse range of customizable house plans on our website. If you’re considering adjustments to any of them, don’t hesitate to contact us through our dedicated contact page. We’re excited about collaborating with you to ensure the design aligns perfectly with your desires.
2310
msap-2310
This exciting Prairie design was introduced in Our Designers Showcase Of Homes 94. It was built by Dura-built construction company, and as you can see from the photos they did a fantastic job. Designed for a steep uphill or sidesloping lot this home takes advantage of a front view. The very very large family room would face such a view, as well as the dining, living and master bedroom. At only a little over 2300 square feet I was able to achieve a good balance of size and functionality here. The rooms are very comfortable and the traffic pattern flows very well. If you have a need for a design on an uphill lot this could be it.
Franklin
M-2316-Leg
This Traditional, Craftsman, and Country Styles, the Franklin is a beautiful value engineered house plan offers more bang for the buck then you can every hope for. The open main floor is ingeniously designed to share space and work perfectly for today’s lifestyles. Upstairs are three large bedroom suites with a flexible bonus room. A home that is as good looking and affordable as this is a unique find!
Hillcrest – Modern Prairie 2 Story Challenging Lot Shape – MSAP-2319-JH
MSAP-2319-JH
Two Story Traditional Home Design with Two Car Garage
At Mark Stewart Home Design, we strive to create house plans that will stand the test of time. Our traditional house plans blend the looks of classic styles from years gone by with functional and updated floor plans that work with your life. This home is no different.
A grand exterior welcomes you into this open and charming two story traditional home design. The main floor features a sprawling L shaped kitchen with a center island, the dining room and great room. Behind the kitchen is a flexible den space that would make a stellar home office. The welcoming great room opens up onto a rear facing patio and features a built in fireplace with windows on each side allowing natural light to grace the home at all hours of the day. Also downstairs is a powder room, coat closet and built in shelving for additional storage/display.
The upper floor contains four large bedrooms, including the master suite. The rear facing master contains an over-sized walk-in closet, as well as a separate shower and soaking tub, his and hers sinks, and a private toilet. Rounding out the upper floor is an additional full bathroom and the utility room.
Witnessing individuals realize their dreams of homeownership fills us with joy, and we’re excited to support you every step of the way. Delve into our website to discover a broad selection of customizable house plans waiting to be explored. Should any of these designs inspire you for customization, feel free to reach out – we’re here to customize them to your exact specifications.
2318
M-2319CR
M-2319cr Behold the craftsman beauty of this magnificent design. Its 35 feet wide but scaled exactly right. The scale can’t be overstated. This home achieves a visual balance that can’t be equaled in a home of this sizae. Everything from the balanced multiple gables to the shingled detailing and the front porch has been carefully designed and executed. Upon entering you can see right through the main floor of this plan, and best of all you will love the size of the family room here. It is the size of some two-car garages; it is a great room really. You can set up two sets of furniture if you want! The kitchen offers a huge and I mean huge walk in pantry as well as a vast array of cabinets. The plan is only 35 feet wide with a two-car garage and a third bay adds 10 more feet. The upper level is equally exciting. There is a big open bonus room three secondary bedrooms and the best feature on the list, a beautiful master suite fit for a king and queen. The room is large and bright with a double-doored entry. The walk-in just might be big enough for both of you. There is a separate sink for each, and a spa and shower in addition to the private water closet. This home is affordable to build and a joy to behold.



