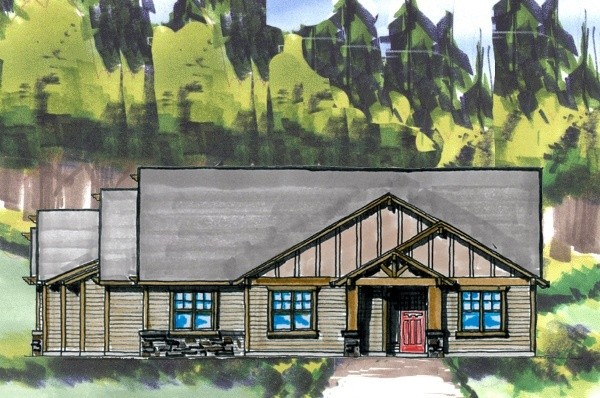Jordan – Modern Prairie One Story Home 4 BD. Casita tall ceiling – X-18-E
X-18-E
One Story Contemporary House Plan with Signature Casita
This One Story Contemporary House Plan offers convenience and style in just over 2,000 square feet.
Upon entering the home is one of our signature Casita’s, which can double as a den, office or guest suite, as well as a full bathroom. From there you arrive at the dining room (complete with 12′ ceilings) which leads elegantly into the large gourmet kitchen and great room (also 12′ ceilings). The large outdoor living space can be accessed from the great room, making indoor and outdoor entertaining, or relaxing, a breeze.
Adjacent to the great room is the luxurious master suite, which features a dreamy bathtub/shower, his and her sinks and a spacious walk-in closet, making this an ideal retreat from the hustle and bustle of everyday life. Down the hall from the master are two additional bedrooms, a full bathroom and the conveniently placed utility room with a large sink and an abundance of counter space and storage.
This Northwest Modern house plan has been a favorite among builder’s and homeowner’s over the years, And we know why!
Step into the world of personalized home design with us! Discover our extensive collection of customizable house plans where style meets utility effortlessly. Your individuality is celebrated in every blueprint we offer. Let’s work together to tailor designs that encapsulate your distinct vision. Join us on this exciting journey as we bring your dream home to fruition!

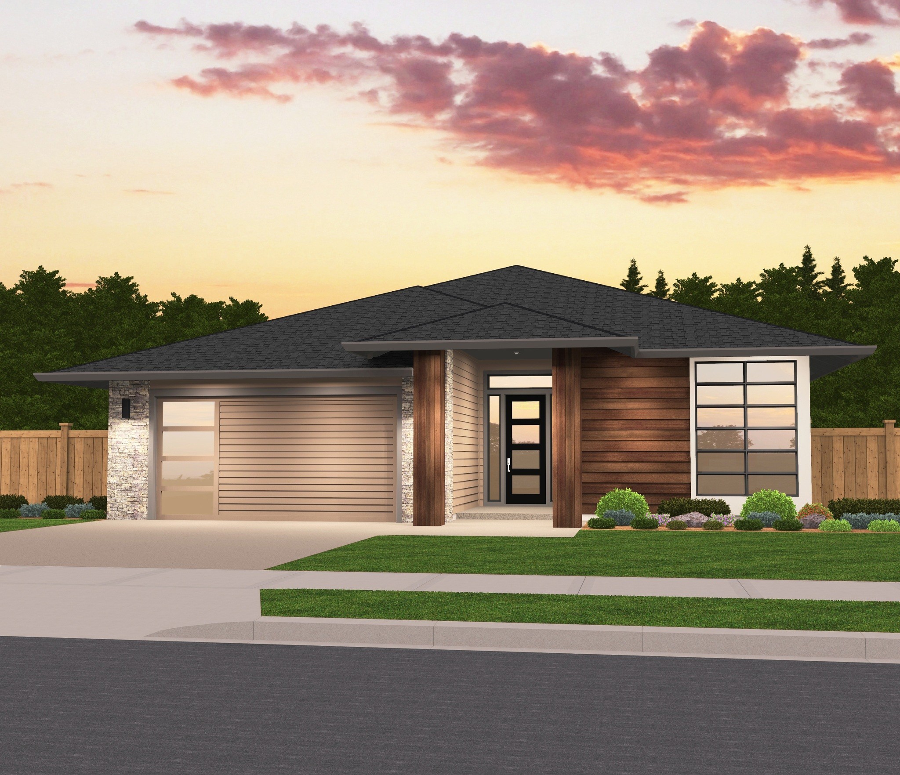
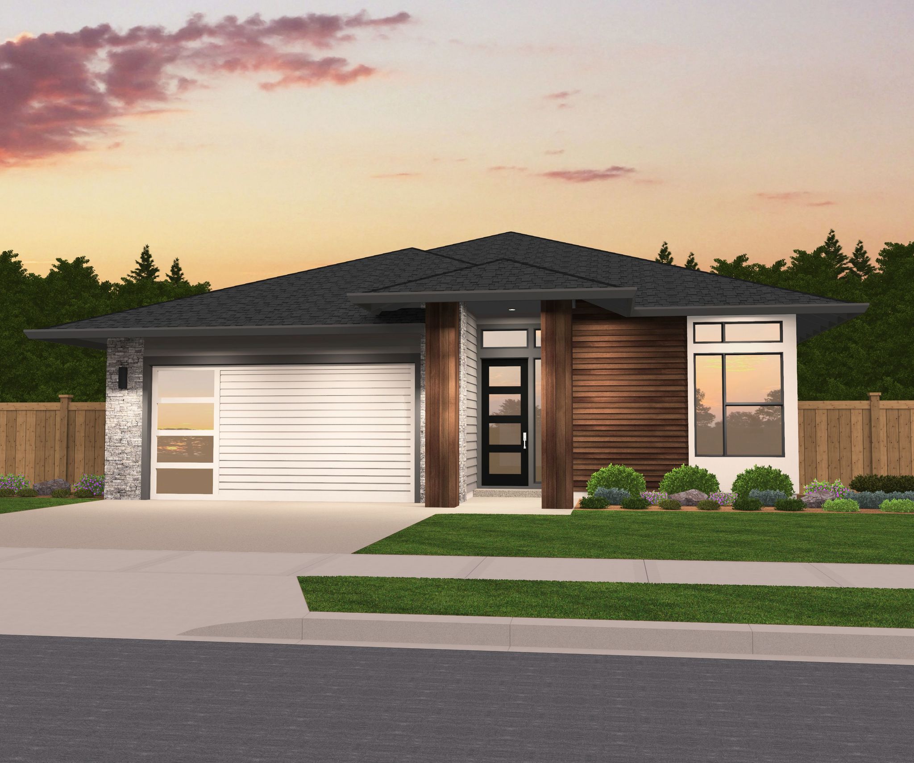
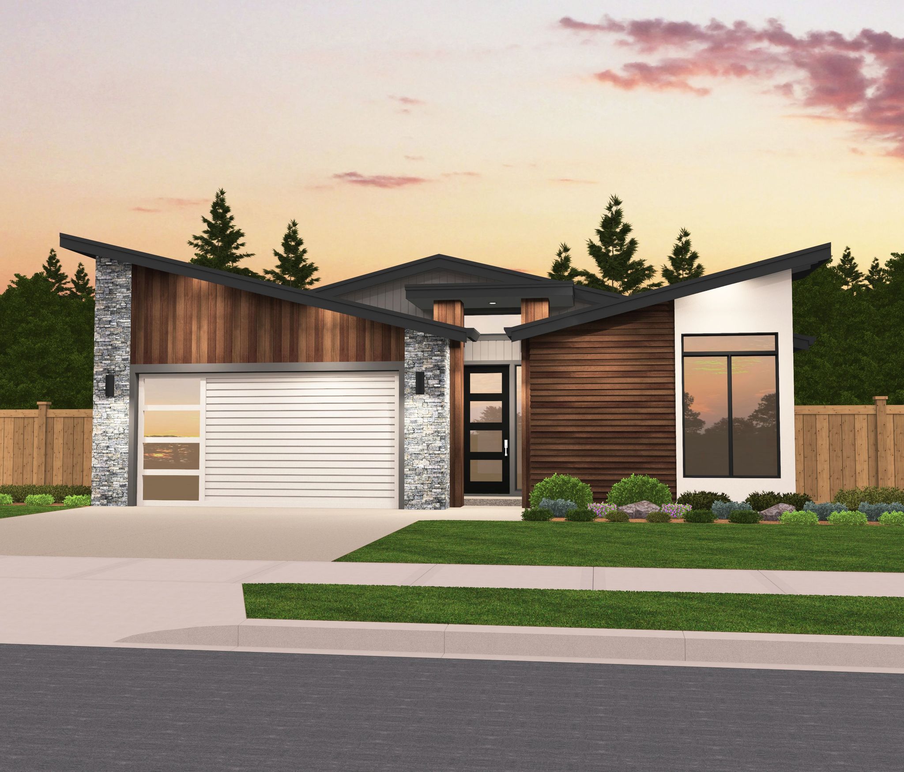
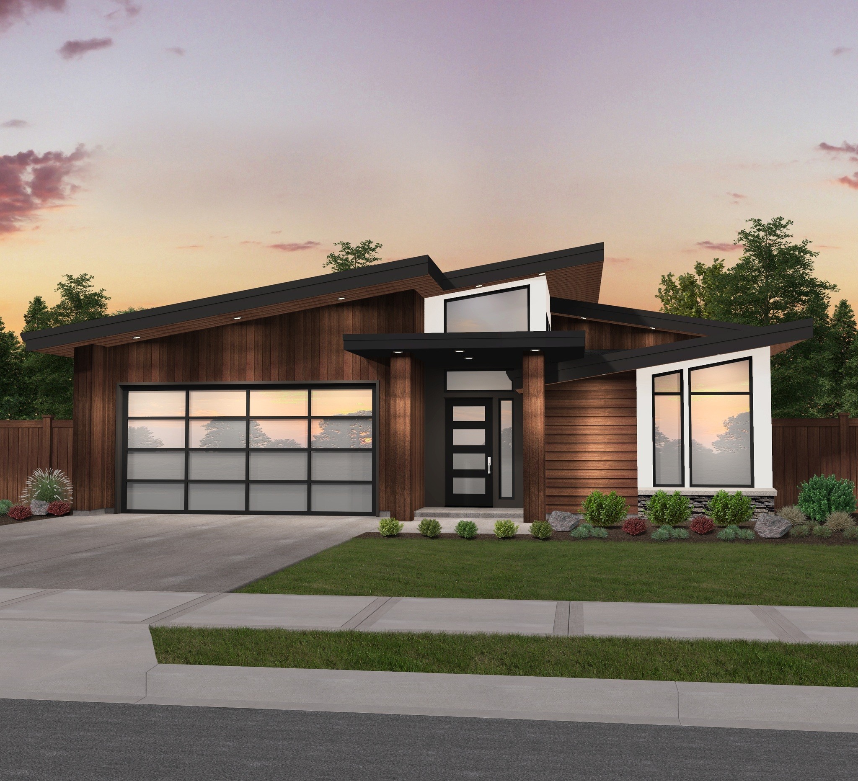
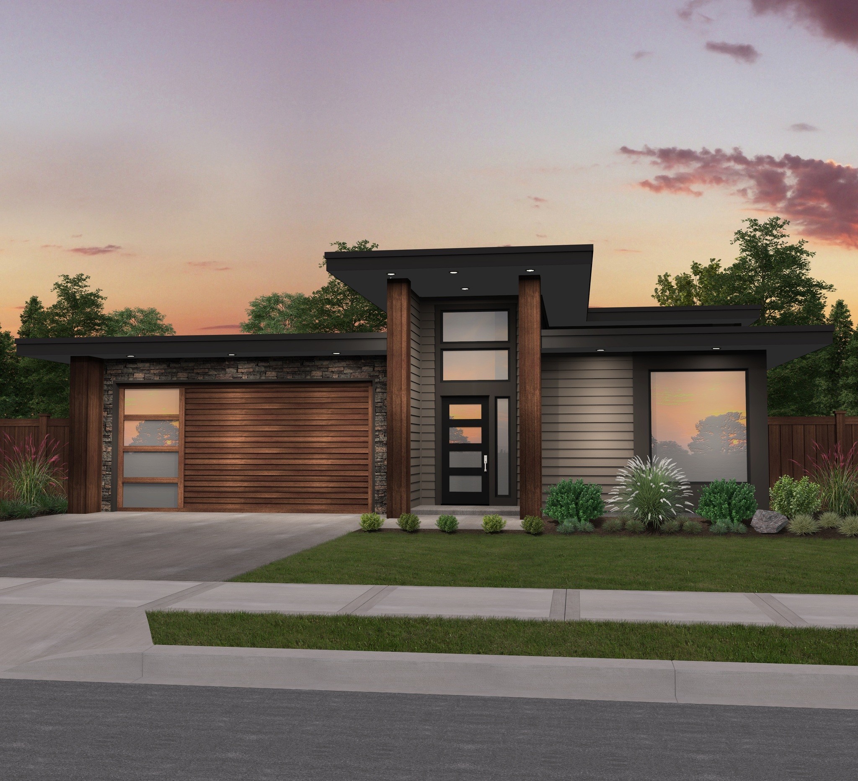
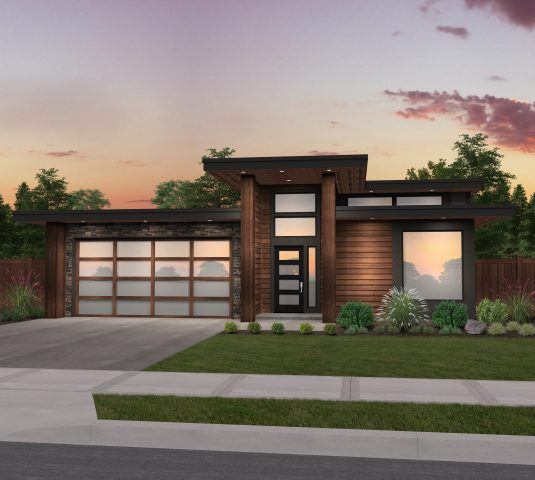 This carefully composed
This carefully composed 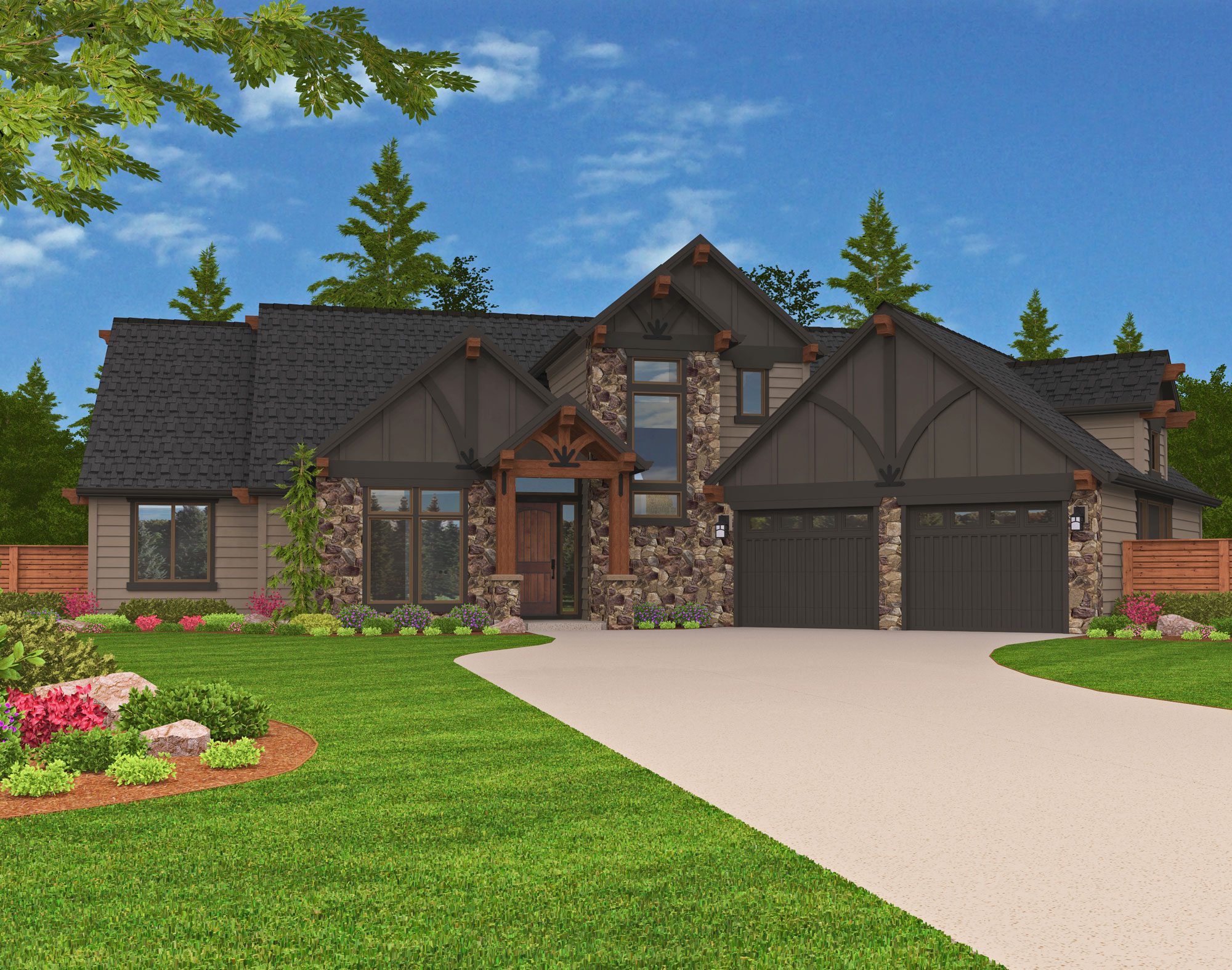

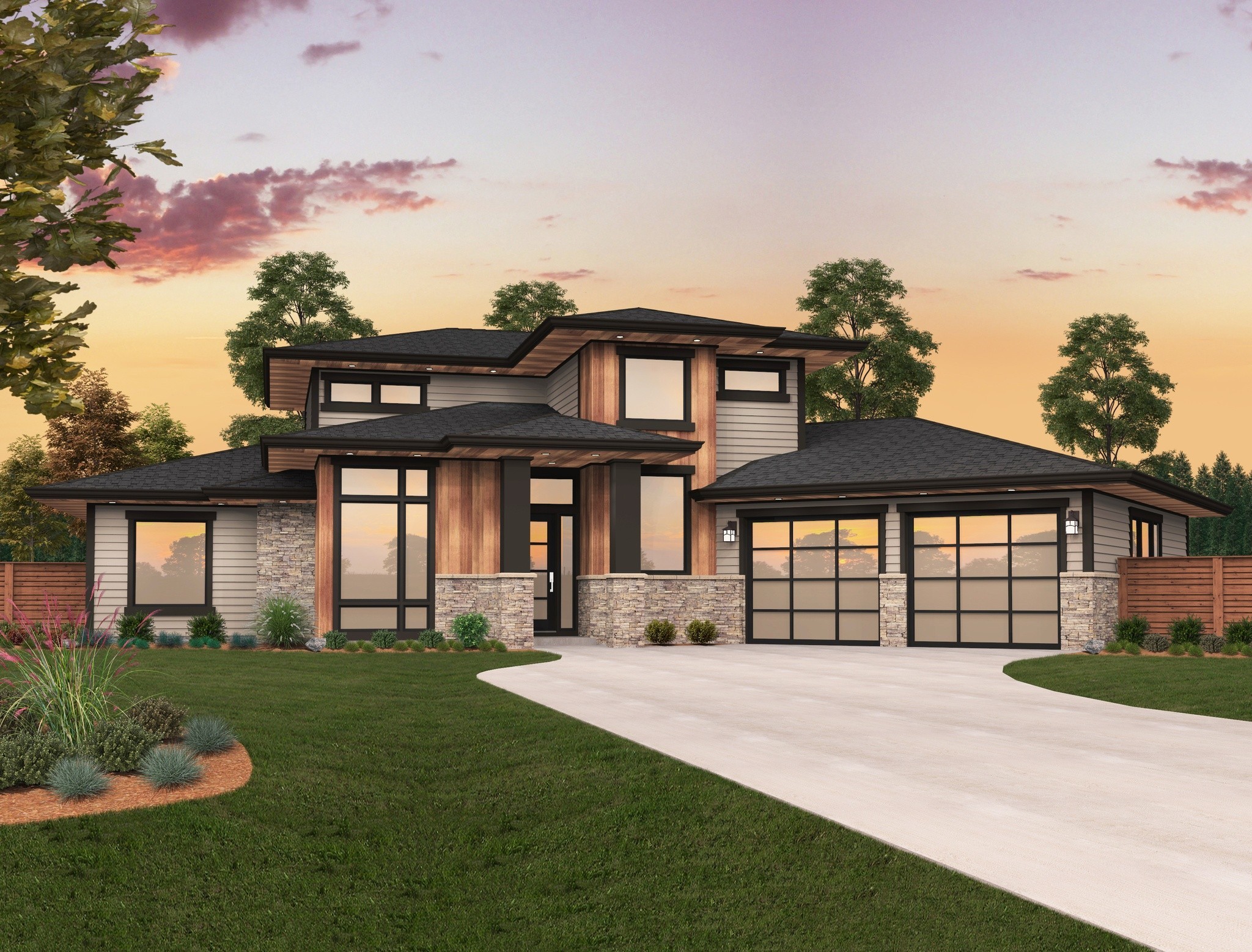
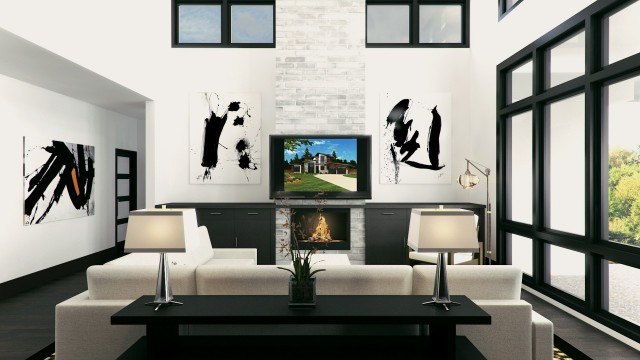 A
A 

