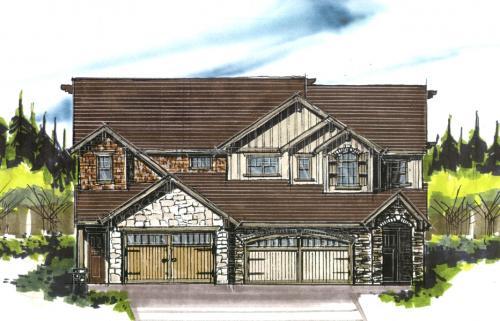Three Dimes
MA-1872-1890-1880
This beautiful and very popular tri-plex house plan can be built in any multiples and is a wonderful plan for those markets demanding multiple master suites.. The main floor open plan with 10 foot ceilings and open kitchen also features a two car garage, rare for this housing type.. Beautiful European Tudor styling presents the plan to the street…..




