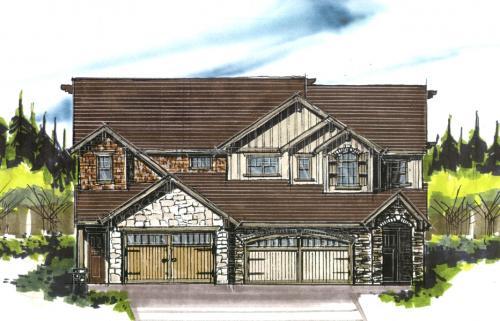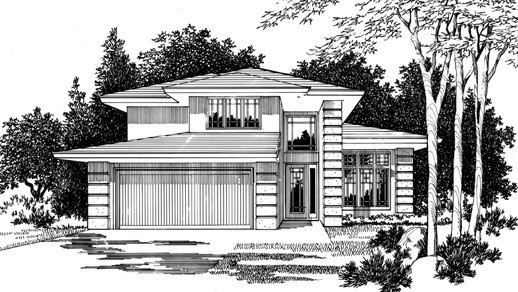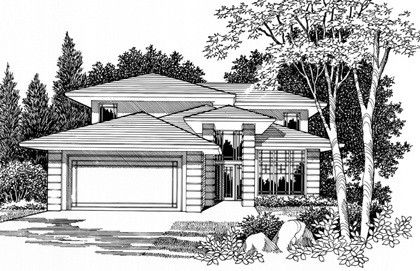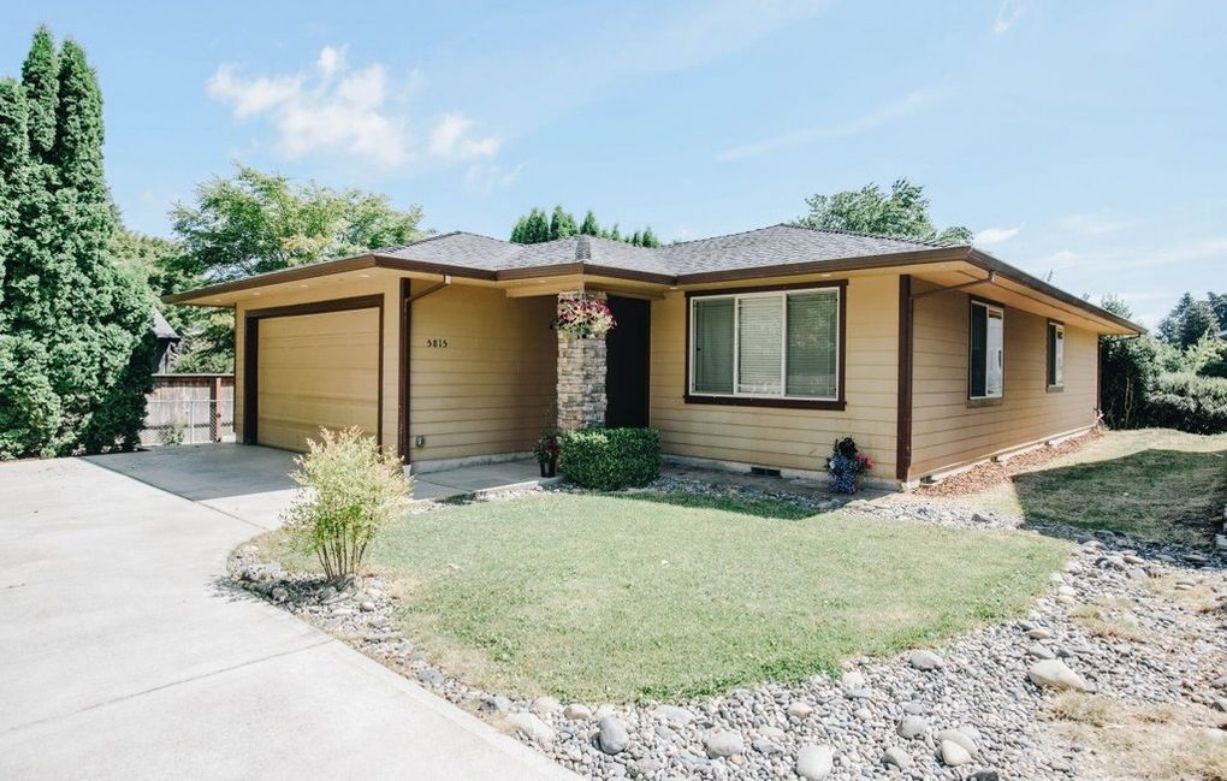Koi Garden
MSAP-2794
This beauty has everything!! Master Suite on the main floor with all the appointments. Big, really big kitchen and family room at the rear of the home. The Main floor den is private and secluded, perfect for work , a nursery, or?. Upstairs there are five, yes five bedrooms. Room for the kids, hobbys and a storage room even.. The narrow width here is a plus as it fits most any site. The addition of a third car garage makes the home 50 feet wide. As always the kitchen bears special attention. It is designed with a busy cook in mind and is the hub of this family home.
Fatima
MSAP2733cd
Here is a truly exciting design!!!! I designed this home to accomodate a narrow (40) foot lot (50 with three car garage option) and also to give maximum livability to a large family. There are optimum sized formal rooms and a well placed maximum sized kitchen and family room. There is a private den and a luxurious master suite on the main level. Upstairs are 3 big bedrooms and a bonus room.. All of this is in just over 2700 square feet, a miracle in itself. The house lives very large but will fit any lot… It also is one of the most exciting of our MSA Prairie line with its multiple hipped roofs and broad eaves. We have 4 different front elevations for this exciting plan. Call our office for a fax back
1707
sp1706cd
This exciting little house is the first MSA Prairie design ever produced. Along with this distinction, this plan has a lot to offer. The master bedroom on the main floor along with vaulted great room are features you might find hard to resist, not to mention the exciting front elevation. I am especially proud of this design.
There is also an alternate elevation available in a more traditional style..
1099
MSAP-1099
This exciting one story has all the charm and efficiency you will ever need: the nook can be expanded into a full sized family room; there are three generous bedrooms; and there is a highly efficient gourmet kitchen. Top the package off with prairie styling from the Arts and Crafts period and you have a sure winner.





