Modern Frontier – Gorgeous Two Story Farmhouse main floor Primary Suite – MF-2950
MF-2950
Gorgeous Two Story Farmhouse Built for a View
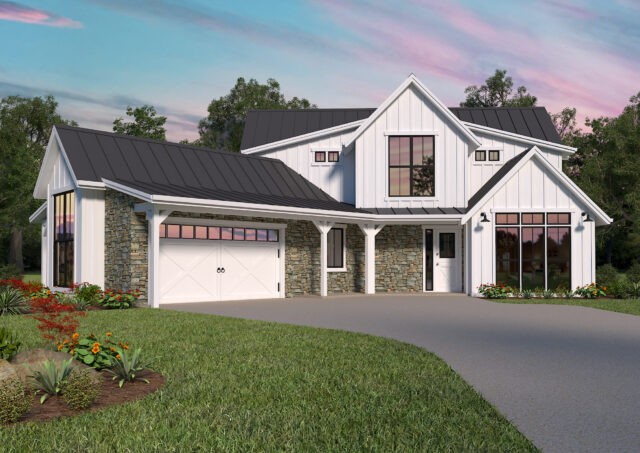 Marvel at this stunning farmhouse that is just as beautiful on the outside as the interior. Discover the beautiful front of this home, inviting and strong, and the rear of the home perfect for any lot with a beautiful view. Discover the dramatic covered outdoor living area , perfect for entertaining in the summer or for a relaxing night under the stars.
Marvel at this stunning farmhouse that is just as beautiful on the outside as the interior. Discover the beautiful front of this home, inviting and strong, and the rear of the home perfect for any lot with a beautiful view. Discover the dramatic covered outdoor living area , perfect for entertaining in the summer or for a relaxing night under the stars.
Entering through the foyer, you’ll first encounter the ultra flexible den/guest room. With its walk-in closet, en suite sink, vaulted ceiling, and full bathroom right next door, this is the perfect room for either a deluxe office, creative studio, extended stay guest suite, or even as a small rental.
Eagerly moving further into the home past the staircase you’ll arrive at the open concept farmhouse kitchen/dining/living arrangement. This layout is great for providing a sense of flow, connection, and balance to the core of the home. Find yourself awestruck by the fabulous 20′ ceiling, large fireplace, built-ins, and access to the grand covered outdoor living at the rear of the home.
Delight in the master suite of this modern home design, just off of the great room, with its own private access to the outdoor living space. The bedroom itself has a vaulted ceiling and a fantastic bathroom. His and hers sinks, a corner shower, a standalone tub, a private toilet, and a spectacular walk-in closet make this a dream.
Not to miss on the main floor of this house plan is the over sized utility room, which has room for tons of counter space, folding stations, and, as we’ve pictured in the renderings, a dog wash. The upper floor of the home is where you’ll find two vaulted 15′ x 15′ suites, each with great views to the rear of the home, full bathrooms, and walk-in closets. The loft area between the two bedrooms is also vaulted, looks out the massive view windows at the rear of the home, and is open to the great room below. Don’t miss out on this stellar example of what can be had in a modern farmhouse. We also have a smaller version of this home called Modern Homestead.
Step beyond the realm of dreaming and start building your ideal home. Dive into our diverse range of house plans, each offering customization options. If any design captures your imagination, don’t hesitate to reach out. Collaboration is at the heart of what we do, and together, we can fashion a home that strikes the perfect balance between functionality and aesthetic appeal.

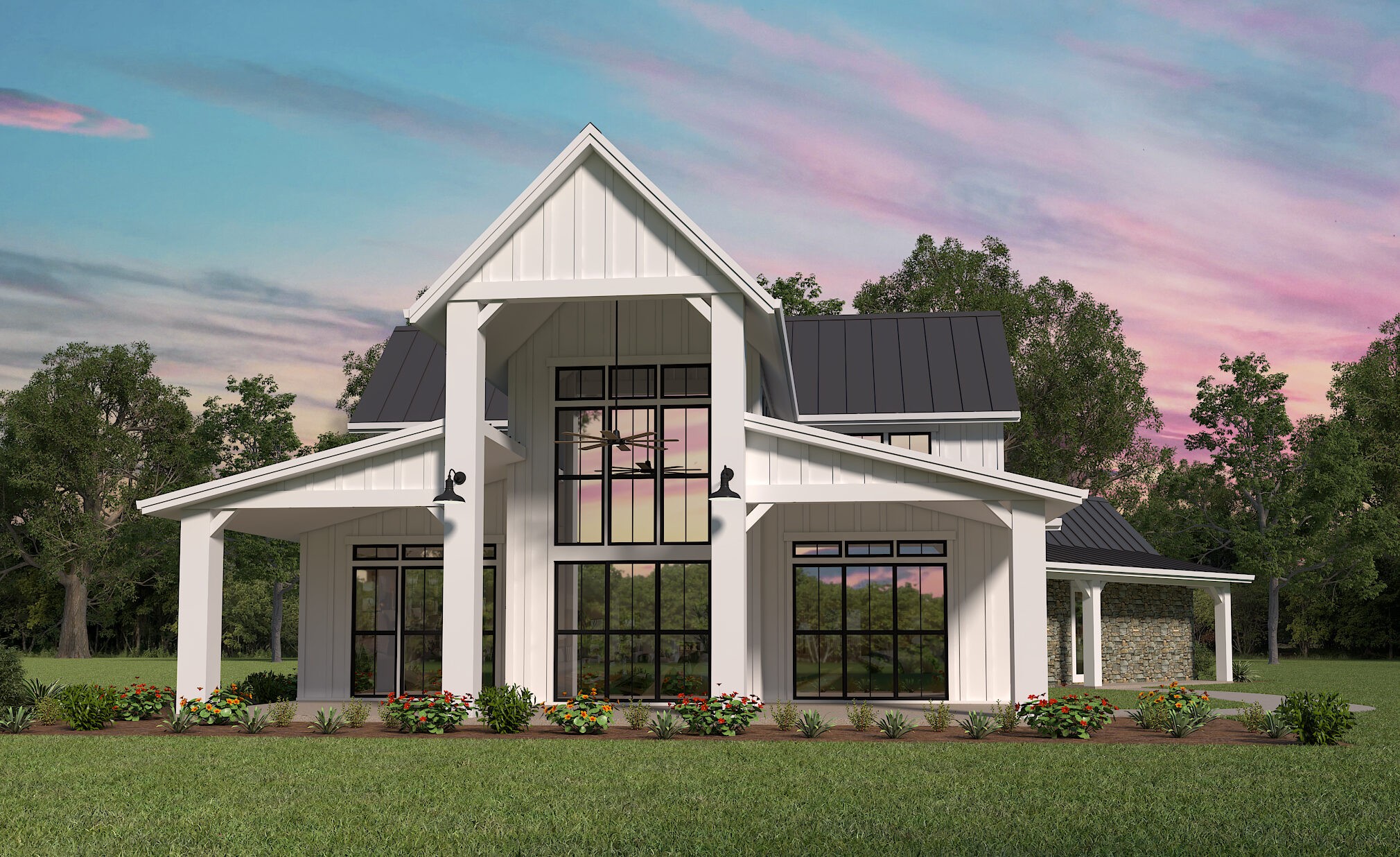
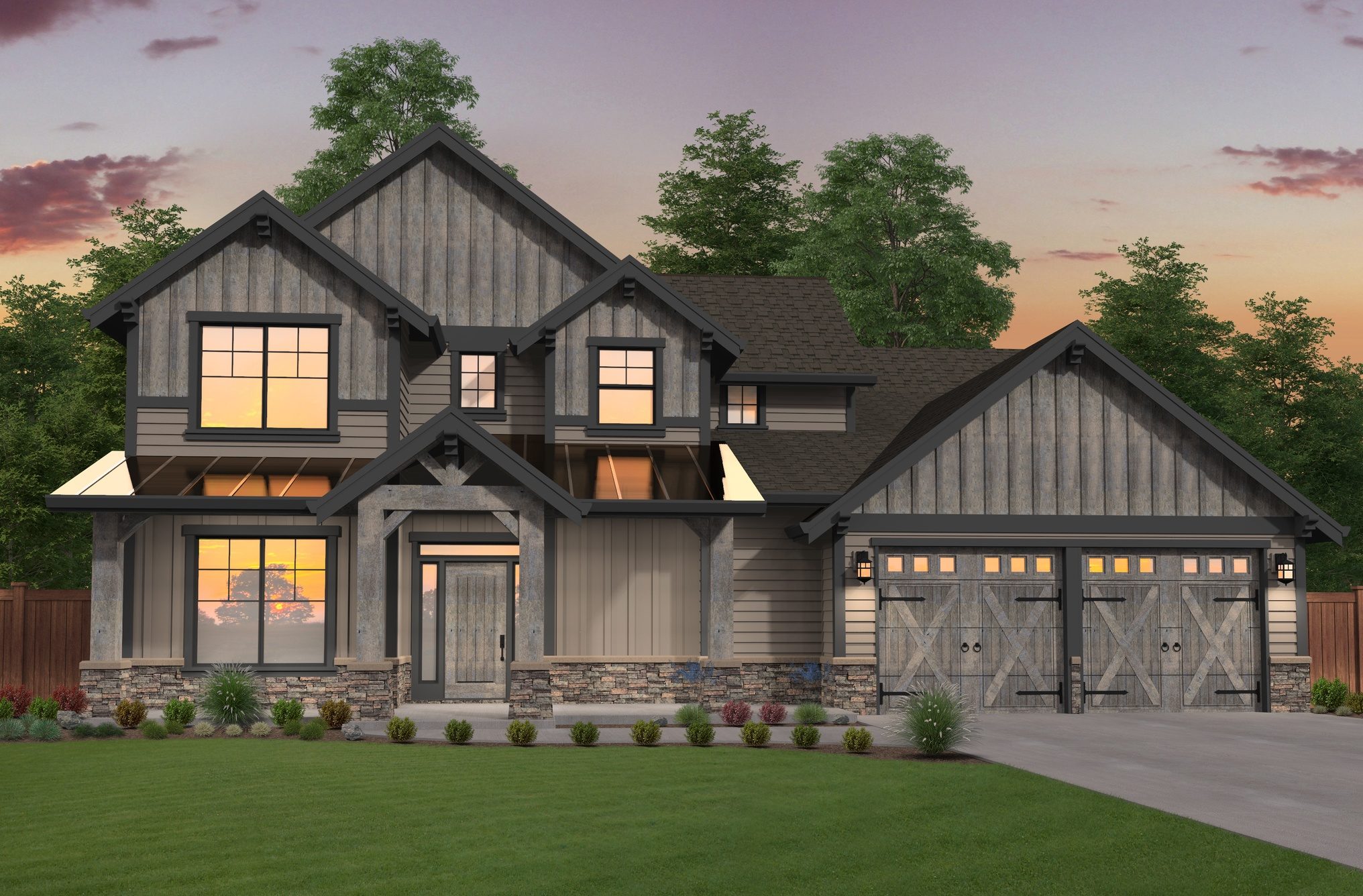
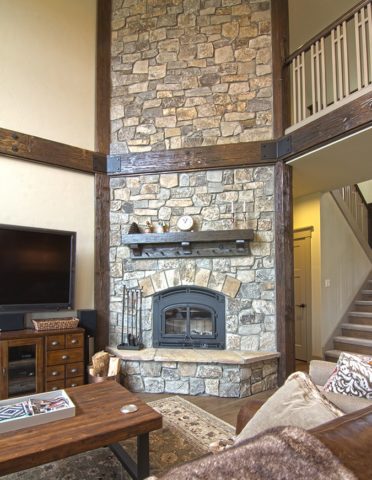 This is a magnificent and very flexible
This is a magnificent and very flexible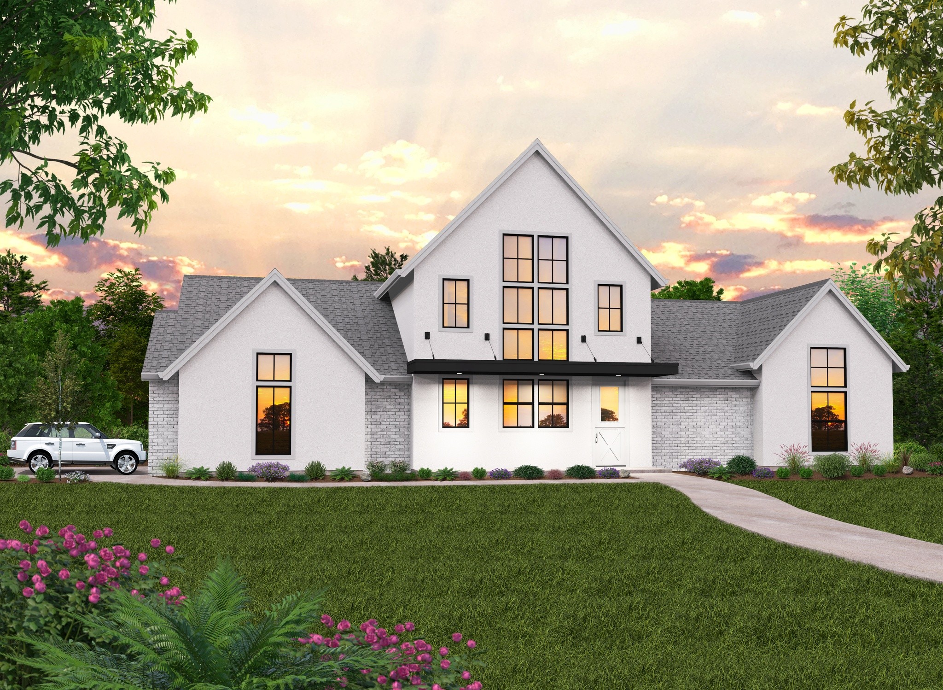
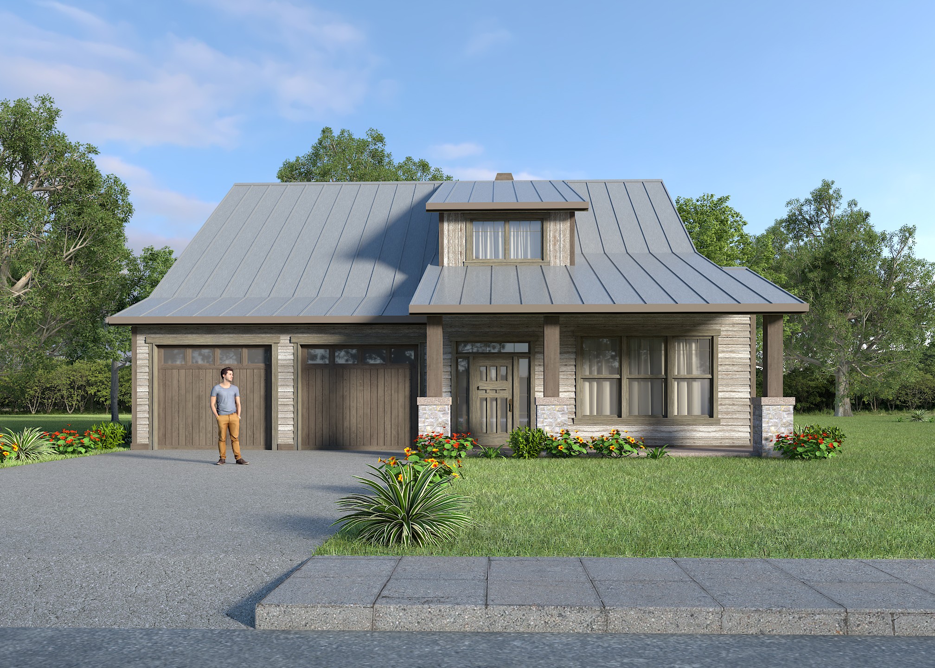
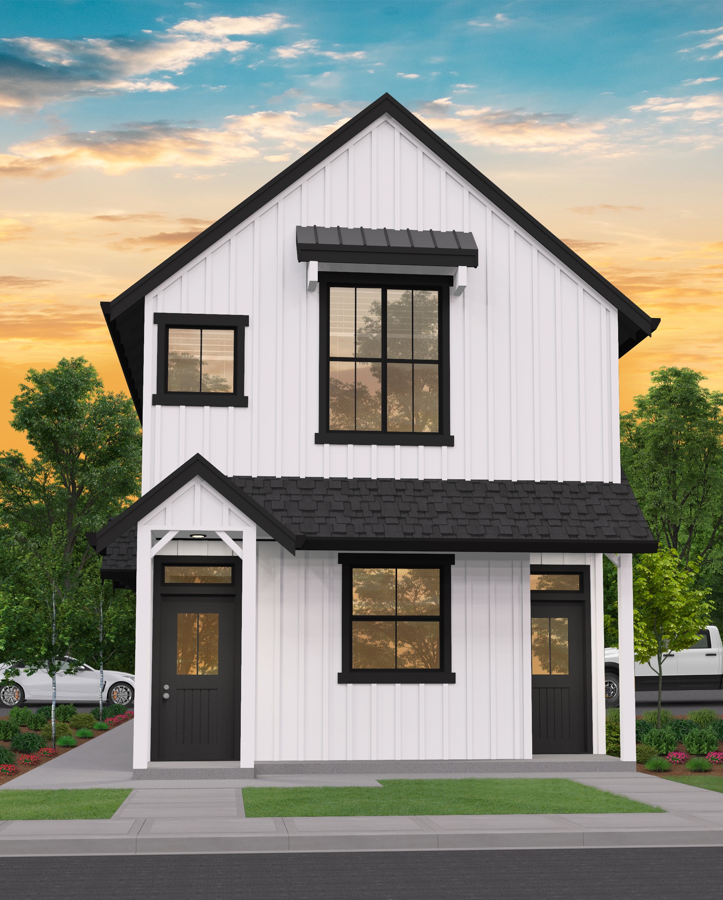
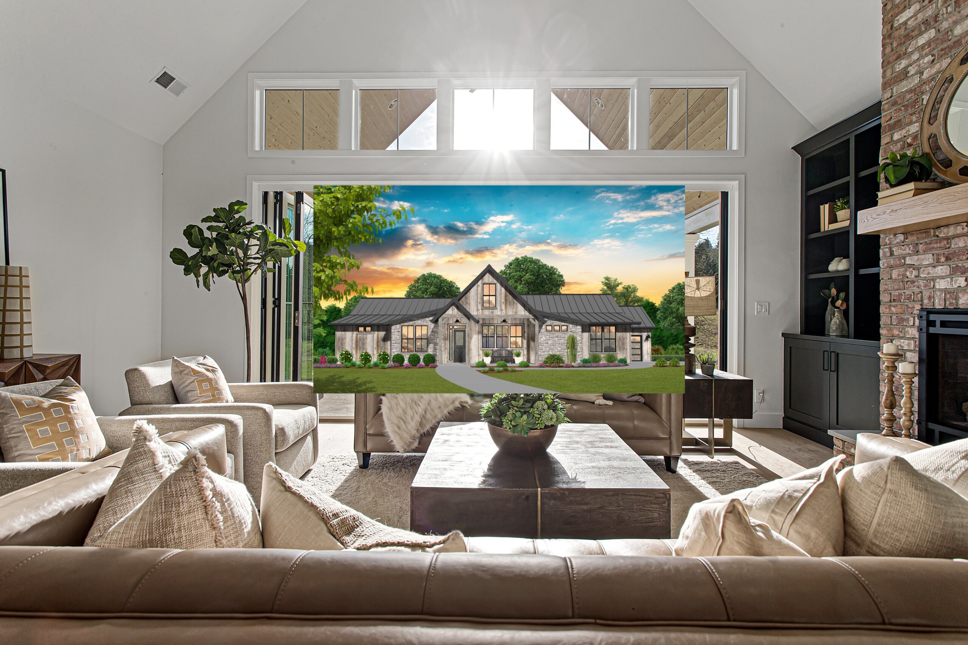
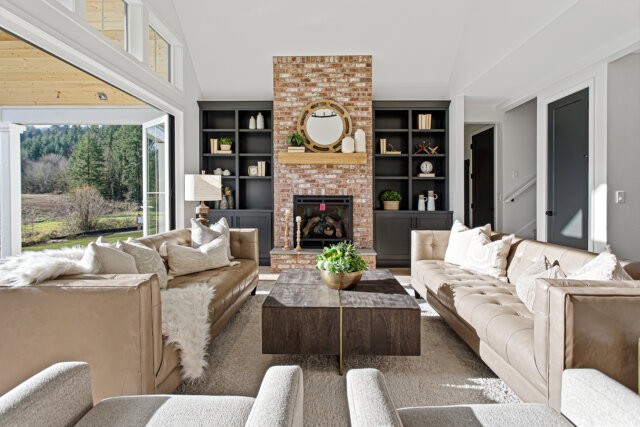
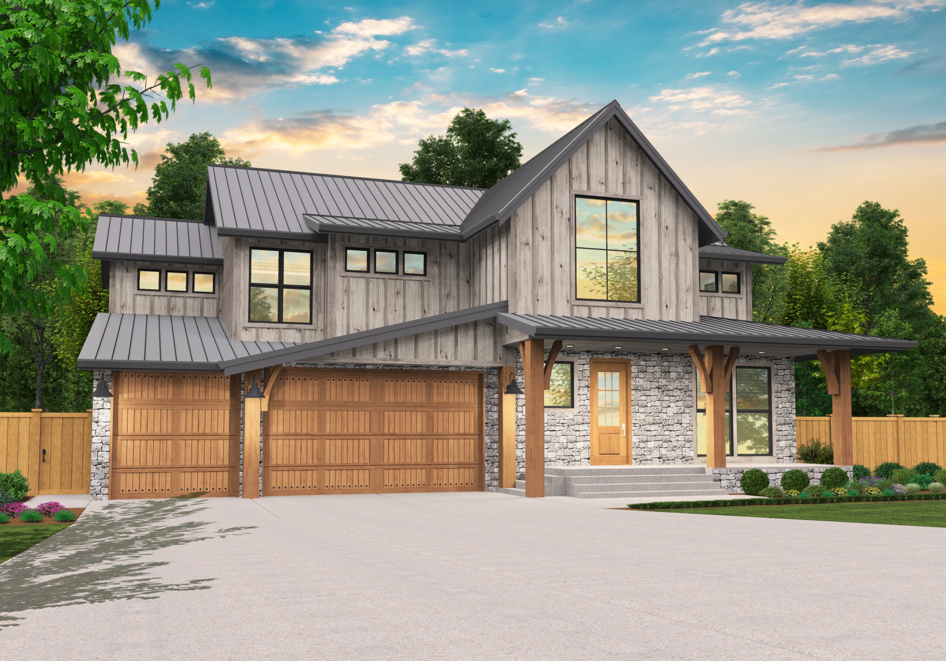
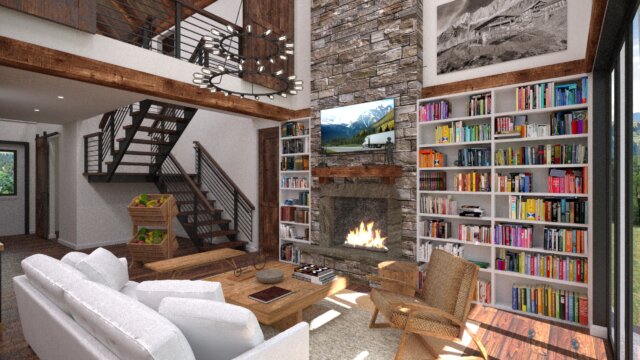 We’re very happy to present you with this deluxe rustic farmhouse. The floor plan has been very thoughtfully laid out and we’ve made sure to include all the stylistic elements that make farmhouses so desirable. Walking up to the home, you’ll see the delightful, inviting front deck and you’ll be led into the foyer. To the left you’ll see the utility room and on the right, the guest room. This front guest room is great because it has a full bath right next door that makes it work well as an extended stay space. Moving further into the home, you’ll be taken into the large, open concept central living core. Made up of the dining room, living room, and kitchen, this area promotes a great sense of flow throughout the home. This sense of flow is further aided by the folding door access to the large covered back patio, which spans over 2/3 of the back of the home. The kitchen is an efficient L-shape with a comfortable island in the center that maximizes counter space and usability. This home includes not one, but two(!) vaulted master suites, with one of them on the main floor just off the living room. Both suites have the same layout, with a 14×14 bedroom, two walk-in closets, double sinks, and a large shower. The staircase to the upper floor is just off the living room, and places you right at the vaulted flex room and the second master suite. Go left to get to the master suite, or go right to the flex room. Along with this huge flexible space, there’s an additional large vaulted bedroom and vaulted study around the corner. Rounding out the floor plan is a great three car garage at the front of the house.
We’re very happy to present you with this deluxe rustic farmhouse. The floor plan has been very thoughtfully laid out and we’ve made sure to include all the stylistic elements that make farmhouses so desirable. Walking up to the home, you’ll see the delightful, inviting front deck and you’ll be led into the foyer. To the left you’ll see the utility room and on the right, the guest room. This front guest room is great because it has a full bath right next door that makes it work well as an extended stay space. Moving further into the home, you’ll be taken into the large, open concept central living core. Made up of the dining room, living room, and kitchen, this area promotes a great sense of flow throughout the home. This sense of flow is further aided by the folding door access to the large covered back patio, which spans over 2/3 of the back of the home. The kitchen is an efficient L-shape with a comfortable island in the center that maximizes counter space and usability. This home includes not one, but two(!) vaulted master suites, with one of them on the main floor just off the living room. Both suites have the same layout, with a 14×14 bedroom, two walk-in closets, double sinks, and a large shower. The staircase to the upper floor is just off the living room, and places you right at the vaulted flex room and the second master suite. Go left to get to the master suite, or go right to the flex room. Along with this huge flexible space, there’s an additional large vaulted bedroom and vaulted study around the corner. Rounding out the floor plan is a great three car garage at the front of the house.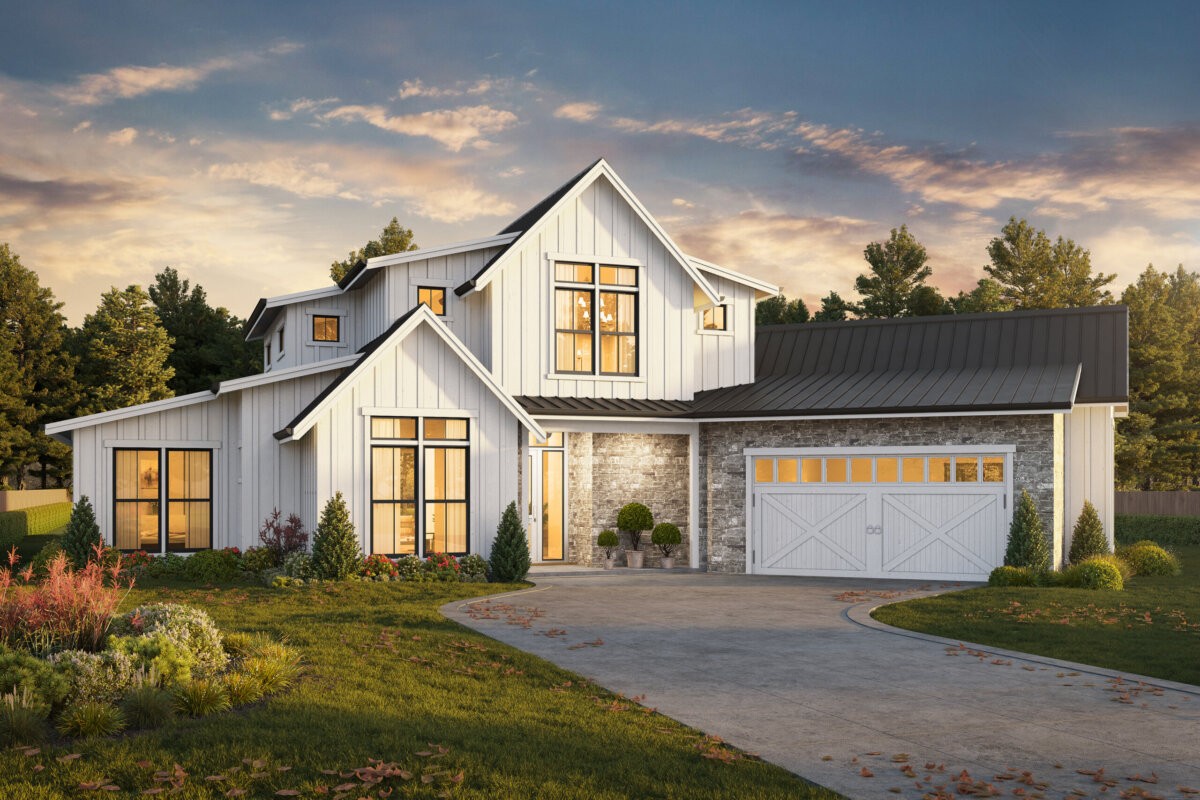
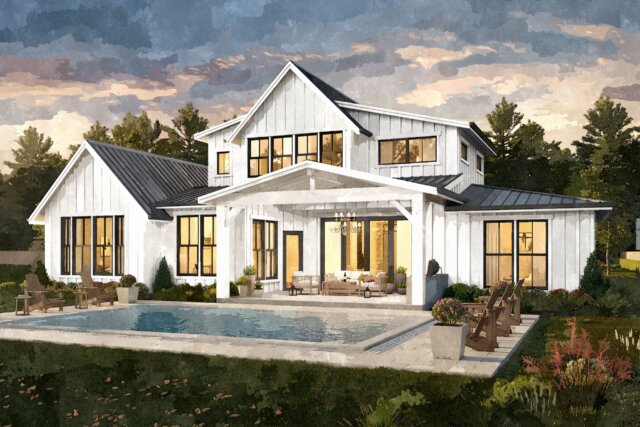
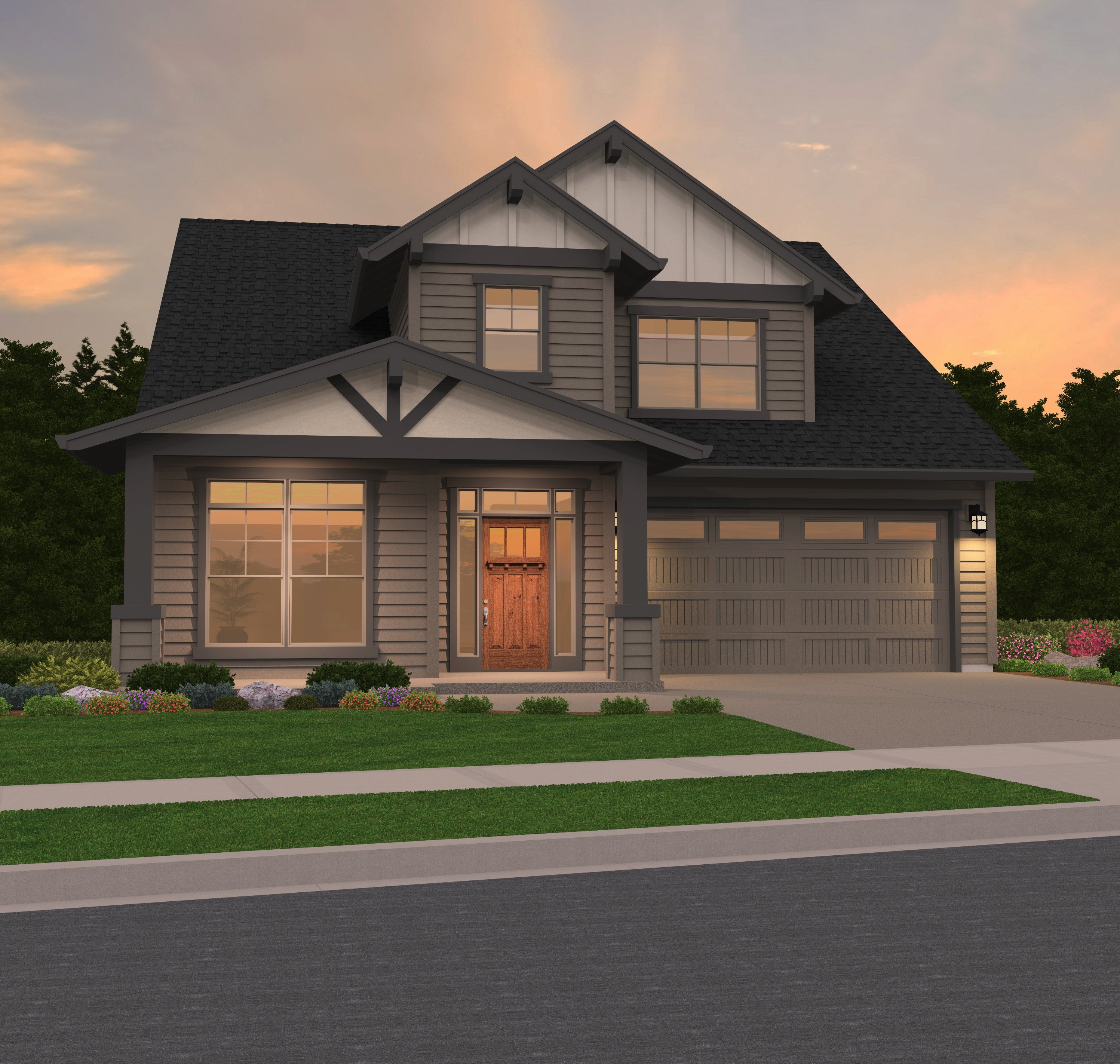
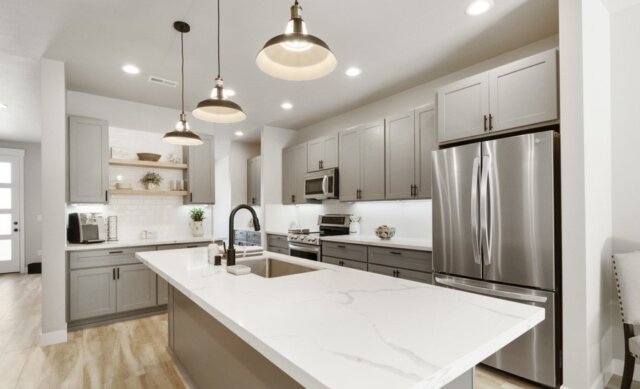 This
This 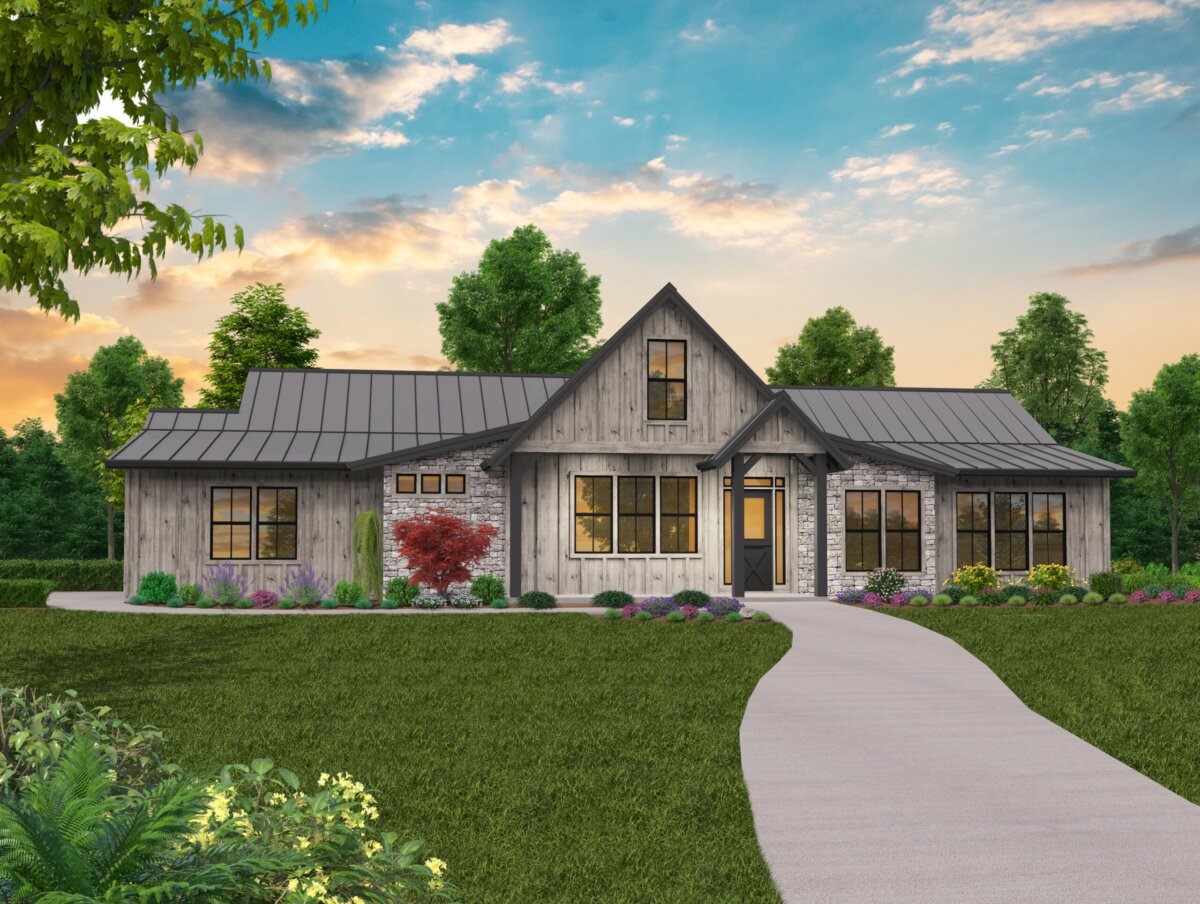
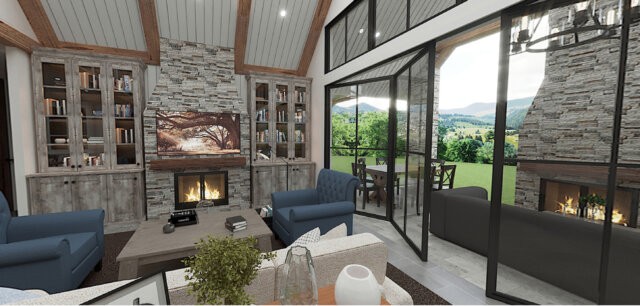 “Blue Merit” is an exciting new addition to our portfolio. This Modern Rustic Barn Home offers a striking blend of style, class, and function. Upon entering the home, you’ll walk through a breezy foyer into the deluxe kitchen. If you walk straight, you’ll find yourself in the open concept dining room and great room, which feature a fireplace, vaulted ceilings, and covered patio access. The kitchen is an open and flexible L-shape that affords plenty of counter space as well as carefully spaced appliances.
“Blue Merit” is an exciting new addition to our portfolio. This Modern Rustic Barn Home offers a striking blend of style, class, and function. Upon entering the home, you’ll walk through a breezy foyer into the deluxe kitchen. If you walk straight, you’ll find yourself in the open concept dining room and great room, which feature a fireplace, vaulted ceilings, and covered patio access. The kitchen is an open and flexible L-shape that affords plenty of counter space as well as carefully spaced appliances.