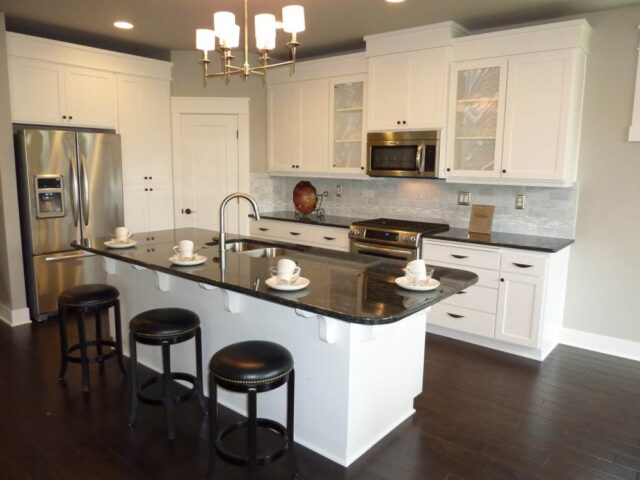Robinwood
M-2810-GFH
Best Selling Narrow 2 Story House Plan
 A very practical and beautiful 36 foot wide narrow cottage house plan with stunning curb appeal, and one of the most clever layouts you could hope to find. This design has been favored among builders and has been built over 300 times in the past 6 years in several variations. On the main floor of this house plan is a large L shaped kitchen that opens up to the dining area and the great room. also on the main floor is a front den, which could double as a bedroom, and a powder room just inside the main entry. Upstairs you will find two bedrooms, a large bonus room, utility room and the master suite, complete with a luxurious soaking tub, double sinks and a spacious walk in closet. Robinwood was designed for functionality and efficiency of space while preserving connectivity with family and friends.
A very practical and beautiful 36 foot wide narrow cottage house plan with stunning curb appeal, and one of the most clever layouts you could hope to find. This design has been favored among builders and has been built over 300 times in the past 6 years in several variations. On the main floor of this house plan is a large L shaped kitchen that opens up to the dining area and the great room. also on the main floor is a front den, which could double as a bedroom, and a powder room just inside the main entry. Upstairs you will find two bedrooms, a large bonus room, utility room and the master suite, complete with a luxurious soaking tub, double sinks and a spacious walk in closet. Robinwood was designed for functionality and efficiency of space while preserving connectivity with family and friends.
Creating a dwelling that matches your exact preferences is our priority. Start your adventure on our website, showcasing a full spectrum of flexible house plans. Team up with us to tweak these designs according to your particular needs.





 The Montana is a stunning small house plan that will steal your heart; It is strong, cozy and warm from the outside in. With beautiful Bend home styling and European flair, this cottage is richly layered in function and meaning. The modern floor plan is a wonder of multiple use spaces. The great room features a built in desk area, and the kitchen has two eat-in options with the free standing island and built in nook. This modern small house plan has an upper floor loft, accessed by a ladder from the bedroom side up.
The Montana is a stunning small house plan that will steal your heart; It is strong, cozy and warm from the outside in. With beautiful Bend home styling and European flair, this cottage is richly layered in function and meaning. The modern floor plan is a wonder of multiple use spaces. The great room features a built in desk area, and the kitchen has two eat-in options with the free standing island and built in nook. This modern small house plan has an upper floor loft, accessed by a ladder from the bedroom side up.






