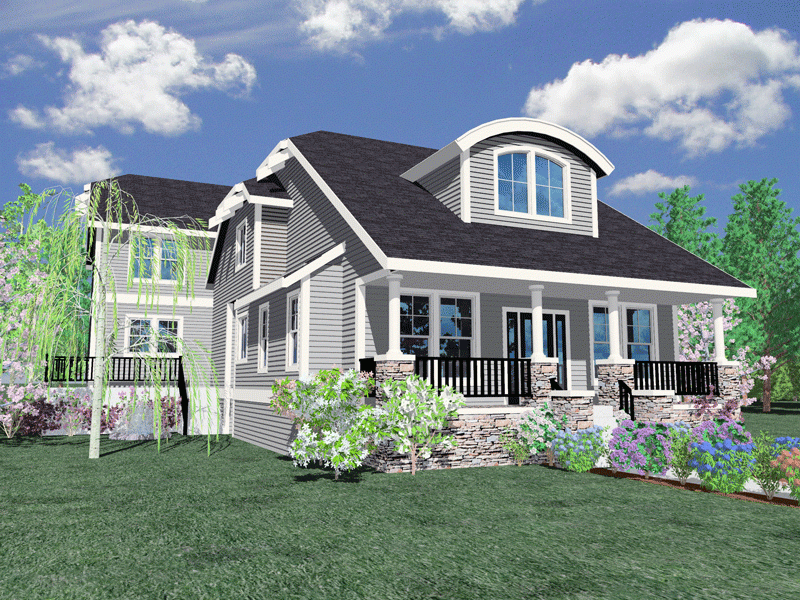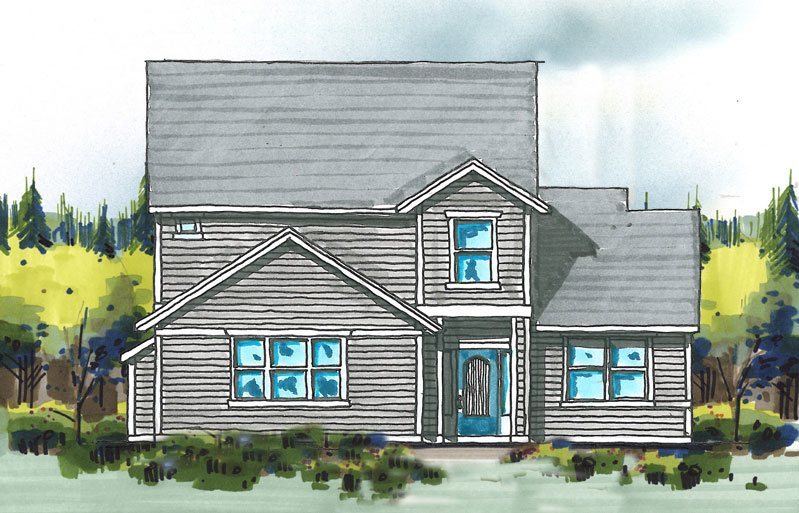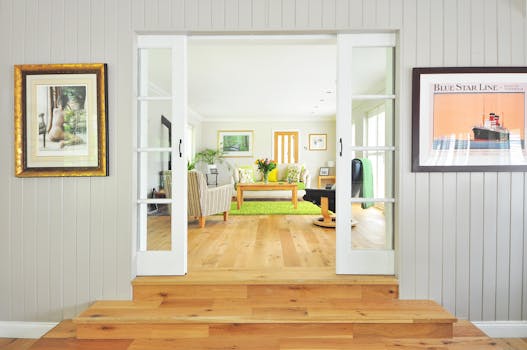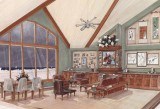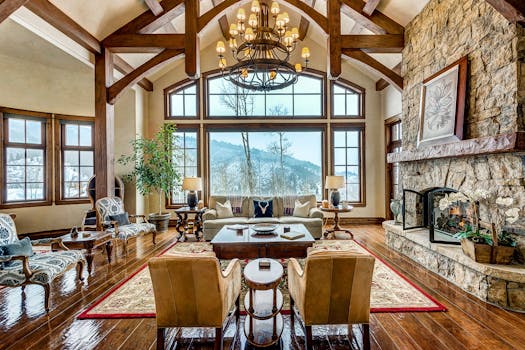Michael’s Place
MST-892
Small House Plan, Big Flexibility
Michael’s Place is a work of art in Not So Big House Plan terms, it is a Tiny Home with awesome benefits. The main living space features a spacious U-shaped kitchen, Dining and living rooms as well as a full-sized bathroom. Upstairs are two bedrooms and a full-sized bathroom. There is also a large Loft which is accessed by a pull down ladder, this offers the homeowners many options with this modern space. The compact and modular footprint along with stacking floors is topped off with attic trusses and a shed dormer on a third floor. This unique small house plan has been carefully crafted and will easily work well for a family of four.
Explore our vast range of customizable house plans that harmonize aesthetics with utility. Reach out through our contact page to tailor them, and together, we’ll shape plans that resonate with your unique style. Partner with us to bring architectural concepts to life.


