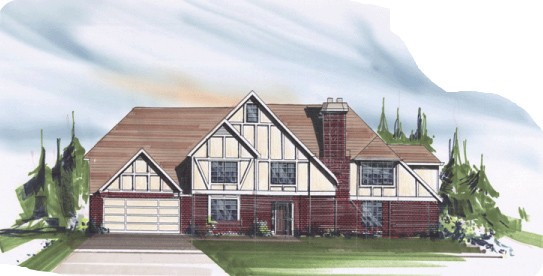M-2603
M-2603
This is honestly one of the best house plans you could hope to find. The main floor is very open and light with all the right rooms in all the right places. Look at the perfect kitchen with Nook and vaulted great room. There is a FOUR car garage as well.. The Old World good looks of this home make a statement in any neighborhood. To top it off this home has a very well laid out master suite along with a bonus loft and downstairs den. The charm and good looks of this home are matched with a budget minded structural system that will insure your satisfaction.
Shelby
M-4390
Classic Tudor House Plan
Old World charm and elegance in a classy design that is time tested. Look close and you will see a magnificent Tudor House plan with today’s family in mind..From The over sized family room kitchen complex to the convenient guest quarters opposite the formal living room its all here..Upstairs are four more large bedrooms, a bonus room AND media room. The garage is double deep allowing for up to four parking spaces, and there is even a shop on the lower level..
3009
M-3009
This 4 bedroom, 2.5 bath colonial charmer has everything that you’ve been searching for in a home plan including plenty space and an iconic exterior that will surely make a statement wherever you have it built.
What we like best about this home besides the classic colonial appeal is that at 3,009 square feet it’s big and offers anyone plenty of space to spread out and watch their family grow.
Step inside this home and you will find the living room immediately to your right with a nice sized den to your left. Continue going forward and you will walk into the kitchen/nook area, dinning room and family room to the back of the house while all of the bedrooms are conveniently upstairs.
To learn more about this house plan call us at (503) 701-4888 or use the contact form on our website to contact us today!




