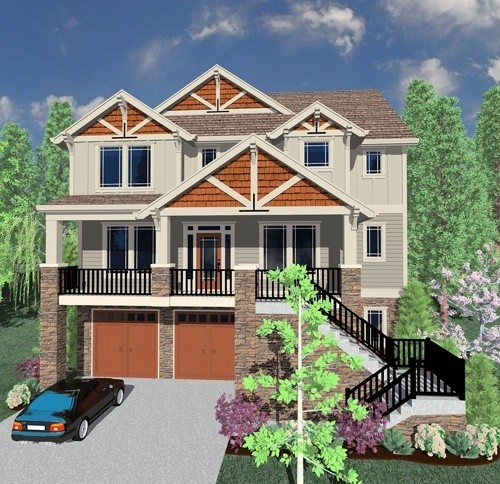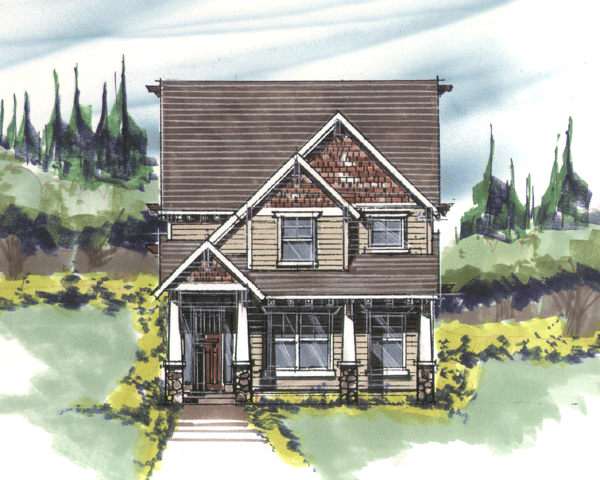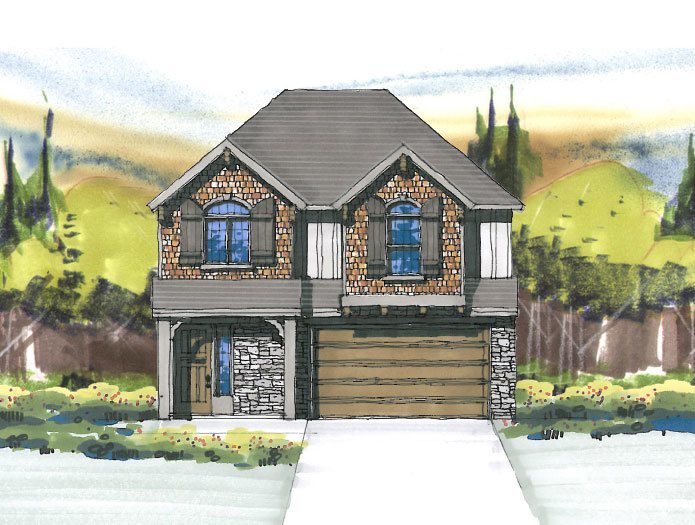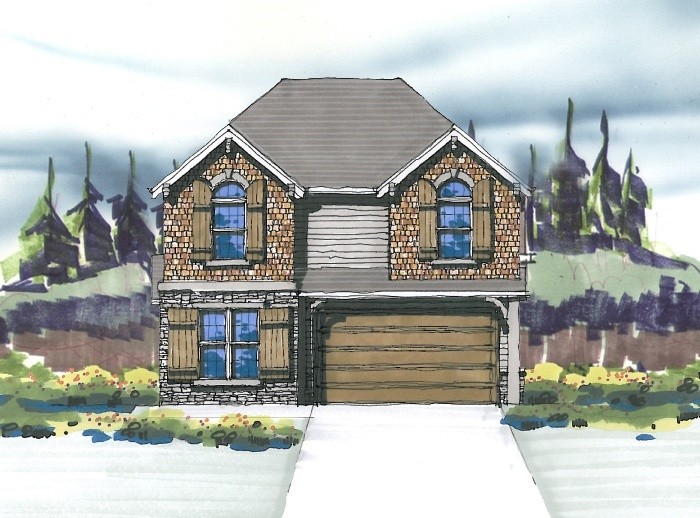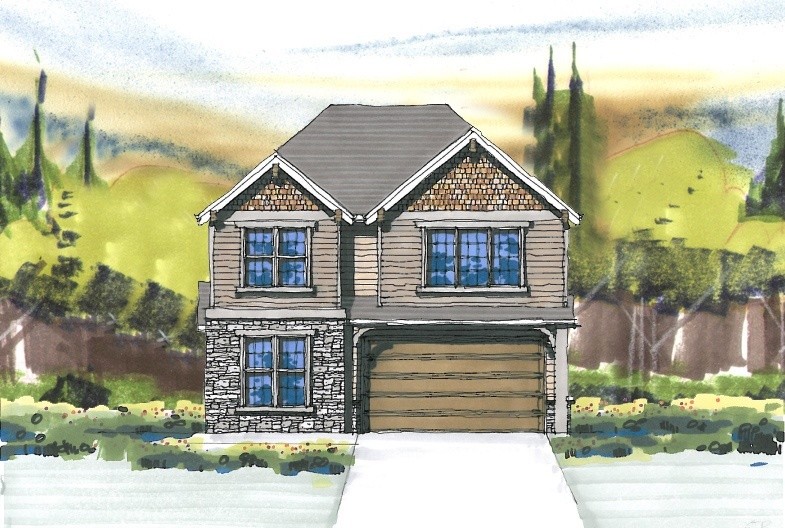5173
M-5173
This is a one of a kind spectacular house plan with complete master suites on the main AND upper floors. Complimenting these suites are two additional bedroom suites AND a bonus room with main floor den. The large rear covered porch comes complete with skylights to insure natural light in the great room. There are endless variations that could be imagined with this plan. It is truly a home for the rest of your life.






