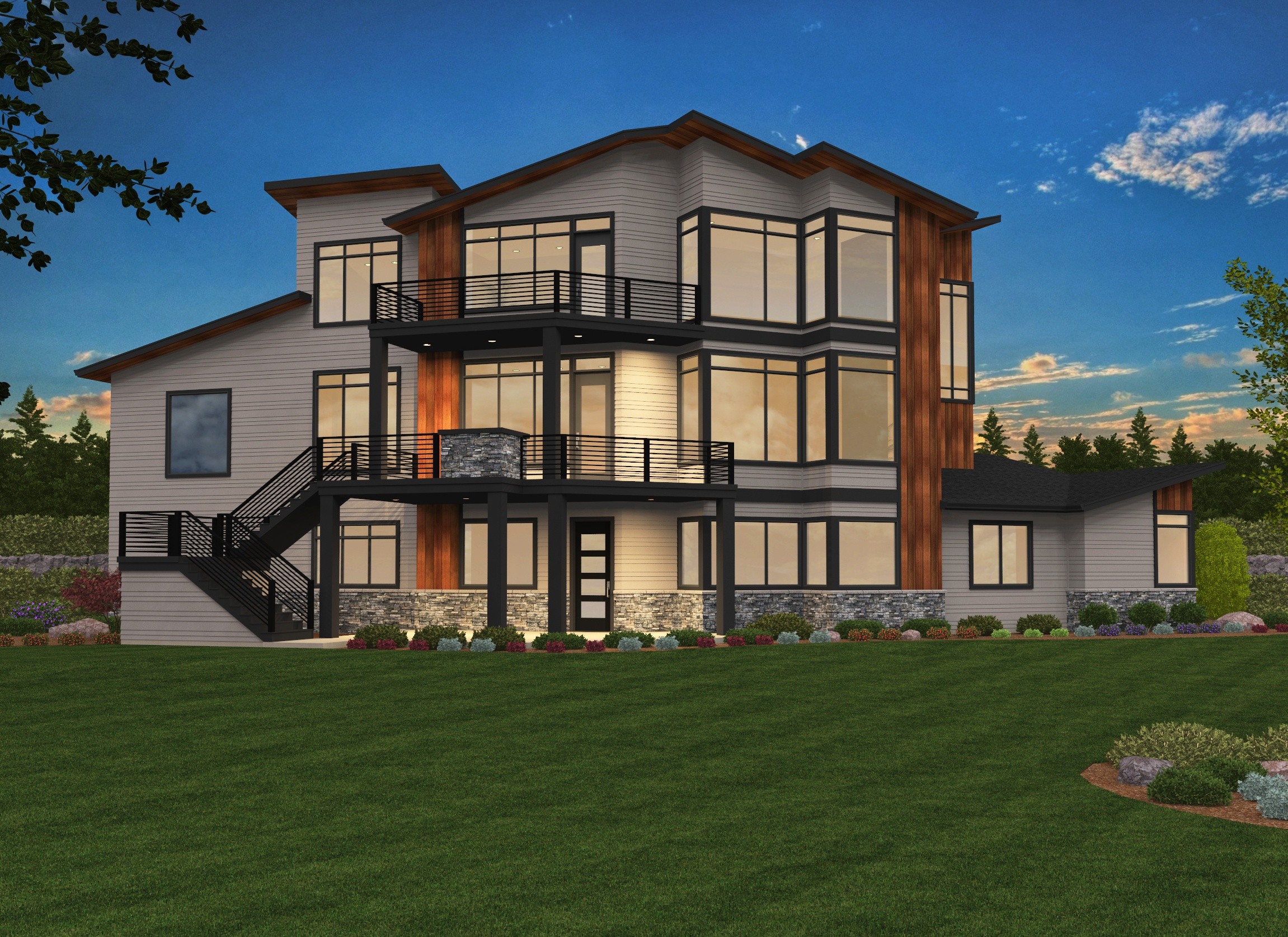Nirvana
MM-3881
Custom Contemporary Home Design
This is a very special Custom Contemporary Home Design we designed for a special client. It is the ultimate home for lots with incredible views. With three stories of windows looking out the rear of the home, there is plenty of natural light and there are no missed views.
The main floor of this contemporary home embraces an open concept kitchen, dining, and great room layout with an invigorating atrium situated right off the dining area. The gourmet kitchen is centrally located and features a large curved center island with sink and a corner pantry.
The master suite is situated at the rear of the upper floor with a spacious deck and a retreat space near the luxury bath. On the lower floor you’ll find four spacious bedrooms along with a large rec. room and two full baths.
Your dream home is within grasp. Start your search on our website, where you’ll discover an extensive variety of customizable house plans. From traditional elegance to modern sophistication, we provide options to cater to all tastes. Should you require assistance or have inquiries about customization, don’t hesitate to contact us. Let’s collaborate and design a space that resonates with your individuality.






