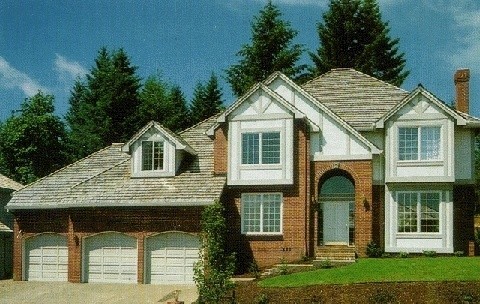French Quarter
M-3346JTR
Traditional House Plan with Signature Casita
Delight in the old world styling married to modern convenience in this beautiful Traditional House Plan with Casita. The magnificent exterior is complemented by an expertly placed Casita at the right front of the home. Casita’s are perfect for guest quarters, home office, studio, teenagers or just about anything you can think of. This home also features a large very open floor plan with a two-story dining room and great room. The gourmet L shaped kitchen is the social hub of this home and features a large center island and access to the outdoor patio.
Upstairs is a forward-looking Master Suite with vaulted ceiling and two walk-in closets. Two additional bedrooms are nearby with a vaulted bonus room. The bridge overlooking the two-story dining room leads to the master suite. If you have a lot with upslope and a view to the front this beautiful design might be the answer!
Find your perfect residence effortlessly. Begin your journey on our website, showcasing a broad selection of customizable home plans. From classic beauty to contemporary style, we have options to suit every taste. For any customization needs or assistance, please contact us. Together, we’ll design a home that reflects your unique vision.










