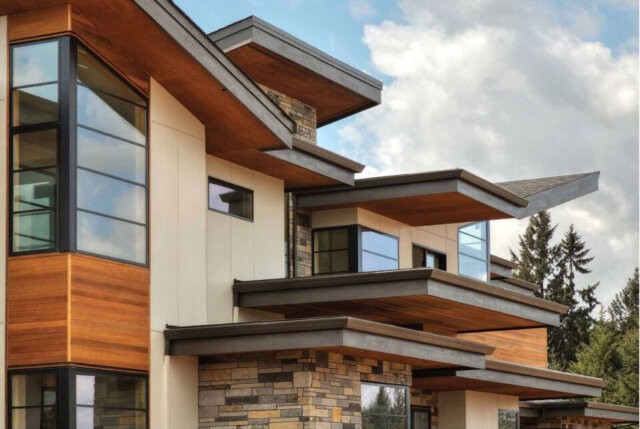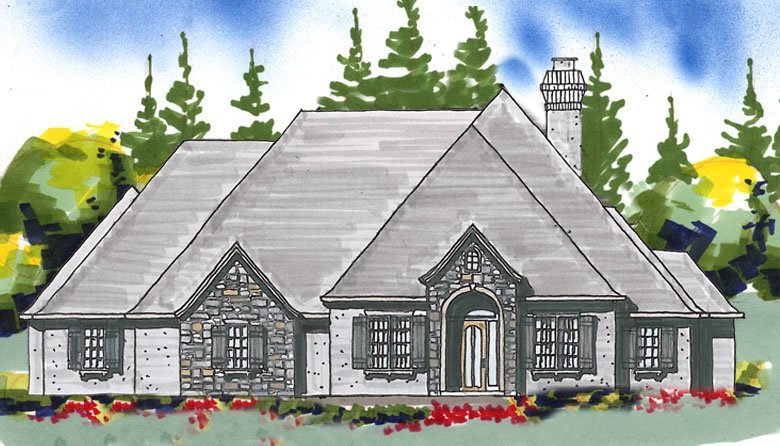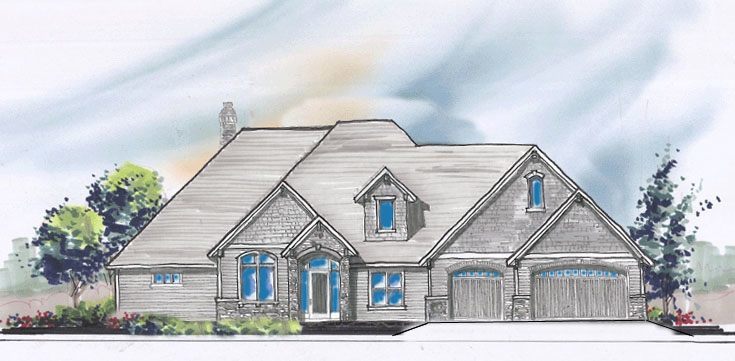 A two-story, 5 bedroom, 5 car garage Modern Luxury Home Design originally designed for a very special modern thinking client. Too much to list, but suffice to say, nothing is left out. Two story great room opens to two story covered Lanai with Koi pond and two way fireplace. A Library with attached den is off the grand foyer as is the formal dining room adjacent to the gourmet kitchen. A completely separate main floor rec room is adjacent to the main floor guest suite, music room and craft room. Upstairs are sumptuous bedroom suites, lots of storage, an overlooking loft and a private upper floor guest room. This is a fabulous indoor-outdoor home with ample back yard covered living spaces, dramatic lighting and intimacy all at the same time. Exalt at the massing, material choices and overall energy of the butterfly roof design, and strong materials of permanence. The architectural styling is distinctively Mark Stewart Modern in every regard. A beautiful house plan in every way!
A two-story, 5 bedroom, 5 car garage Modern Luxury Home Design originally designed for a very special modern thinking client. Too much to list, but suffice to say, nothing is left out. Two story great room opens to two story covered Lanai with Koi pond and two way fireplace. A Library with attached den is off the grand foyer as is the formal dining room adjacent to the gourmet kitchen. A completely separate main floor rec room is adjacent to the main floor guest suite, music room and craft room. Upstairs are sumptuous bedroom suites, lots of storage, an overlooking loft and a private upper floor guest room. This is a fabulous indoor-outdoor home with ample back yard covered living spaces, dramatic lighting and intimacy all at the same time. Exalt at the massing, material choices and overall energy of the butterfly roof design, and strong materials of permanence. The architectural styling is distinctively Mark Stewart Modern in every regard. A beautiful house plan in every way!
Watch this Modern Luxury Home Design being framed in a time lapse video..










 A two-story, 5 bedroom, 5 car garage Modern Luxury Home Design originally designed for a very special modern thinking client. Too much to list, but suffice to say, nothing is left out. Two story great room opens to two story covered Lanai with Koi pond and two way fireplace. A Library with attached den is off the grand foyer as is the formal dining room adjacent to the gourmet kitchen. A completely separate main floor rec room is adjacent to the main floor guest suite, music room and craft room. Upstairs are sumptuous bedroom suites, lots of storage, an overlooking loft and a private upper floor guest room. This is a fabulous indoor-outdoor home with ample back yard covered living spaces, dramatic lighting and intimacy all at the same time. Exalt at the massing, material choices and overall energy of the butterfly roof design, and strong materials of permanence. The architectural styling is distinctively
A two-story, 5 bedroom, 5 car garage Modern Luxury Home Design originally designed for a very special modern thinking client. Too much to list, but suffice to say, nothing is left out. Two story great room opens to two story covered Lanai with Koi pond and two way fireplace. A Library with attached den is off the grand foyer as is the formal dining room adjacent to the gourmet kitchen. A completely separate main floor rec room is adjacent to the main floor guest suite, music room and craft room. Upstairs are sumptuous bedroom suites, lots of storage, an overlooking loft and a private upper floor guest room. This is a fabulous indoor-outdoor home with ample back yard covered living spaces, dramatic lighting and intimacy all at the same time. Exalt at the massing, material choices and overall energy of the butterfly roof design, and strong materials of permanence. The architectural styling is distinctively 

