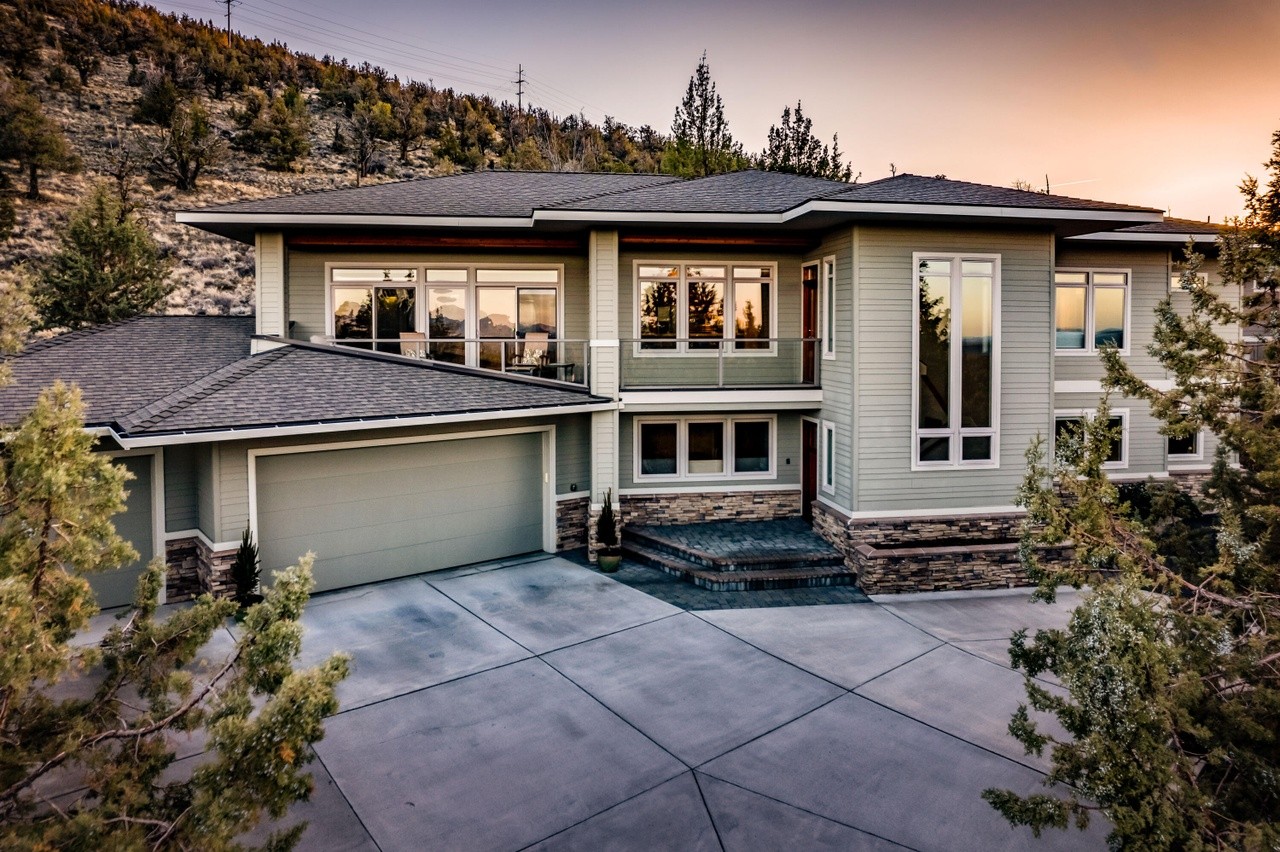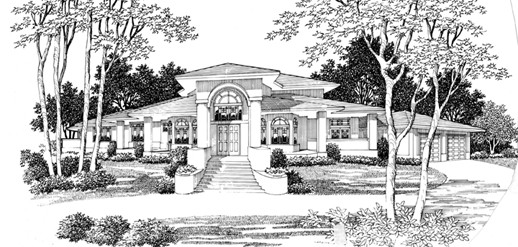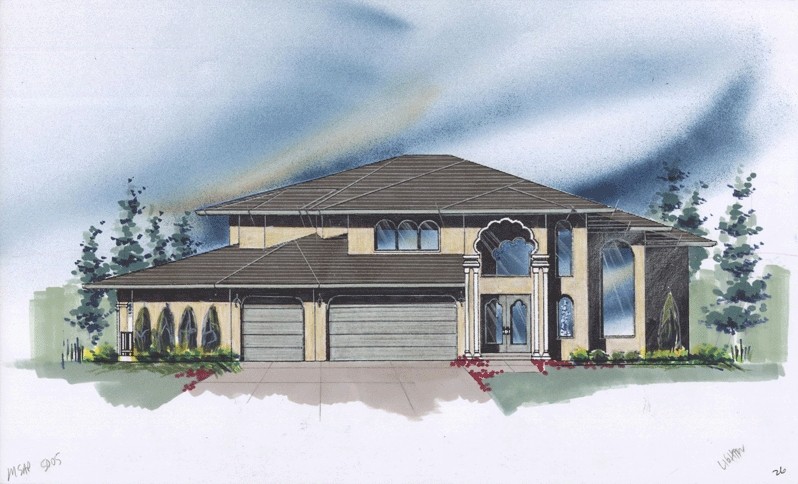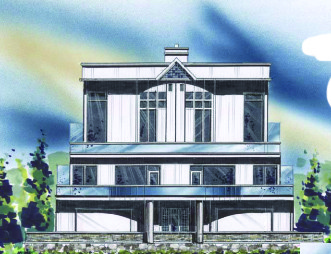Architectural Digest Quality Custom Home!!!! Nothing has been spared in this luxurious design. Originally desgined for a close friend and client of mine, I tried to give this desgin every ounce of creativity and sophistication I could muster. Although this desgin is shown with a basement, it can be built on a flat lot without the basement plan. The huge but well planned family room shares space with the gourmet kitchen and eating nook. There is an entire wall of built ins next to the fireplace, for all your home entertainment needs. This family space is complimented by the generous formal and entertaining rooms; The Living, Dining, Foyer and Den. The den resembles some of the finest studies in the world with its 13 foot coved ceiling, palladium windows and large scale arrangements. The Formal living and dining are perfect for entertaining as well as formal family events. Upstairs the master suite has been spared no appointment. It is complete with huge wardorbes, spa and two way fireplace. There is even a outlook deck off the back of the room near the sitting area. The secondary bedrooms are big and each gets its own bath suite. There is a bonus room above the garage for the children. Downstairs there is a huge recreation room, wine cellar, exercise room and one more bedroom suite. There is even garden storage and indoor storage.












