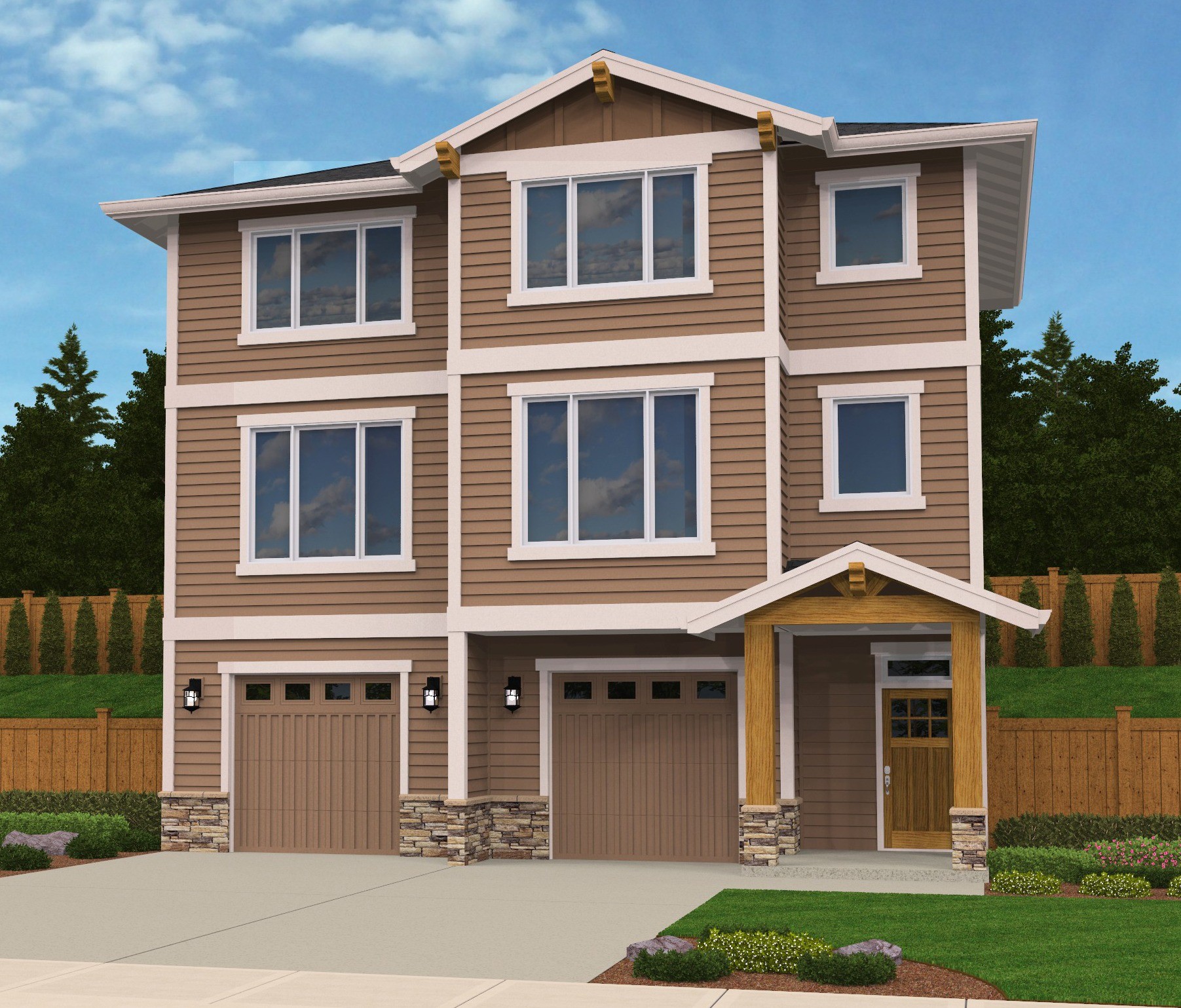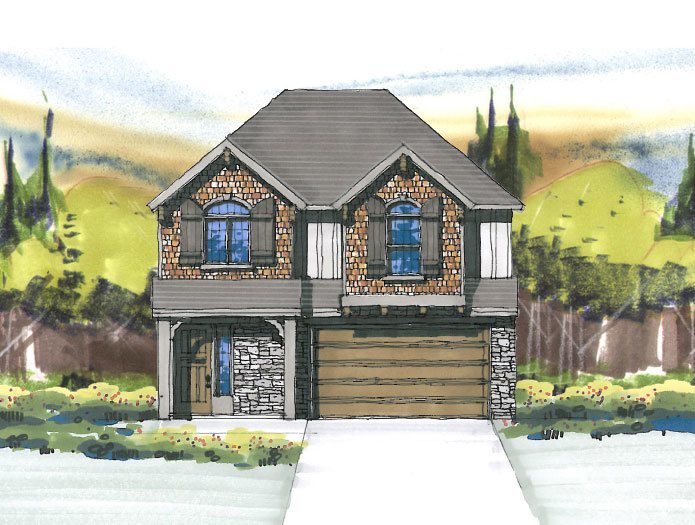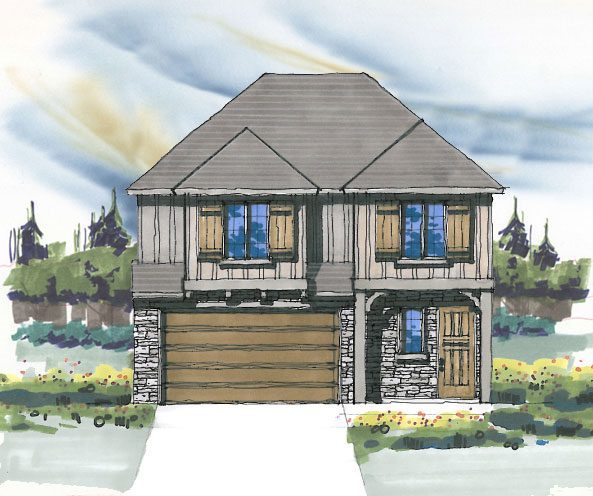Three story Craftsman House Plan with a View
Style meets functionality in this three story craftsman house plan. Beautiful and exciting street presence leads to a completely open space sharing main floor with front view and rear covered deck. The main floor features a large L shaped kitchen with center island that faces the dining room and great room. Right off the kitchen is the cozy dining nook, with access to the deck.
Upstairs are two spacious bedrooms, a full bathroom and a large utility room. Also upstairs is the master suite with an over-sized walk in closet. Downstairs is a large garage covered front porch and spacious foyer.
This craftsman house plan will fit a large variety of lots and is designed as an energy efficient value engineered masterpiece.
Your perfect living space is closer than you think. Begin your journey on our website, where you’ll find a diverse range of customizable house plans. From classic charm to contemporary chic, we offer choices to suit every preference. Should you need assistance or have questions about customization, reach out to us. Let’s collaborate and craft a space that reflects your unique lifestyle.










