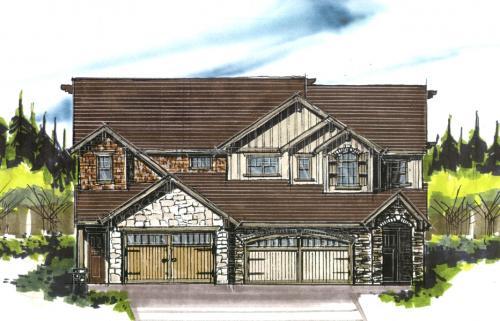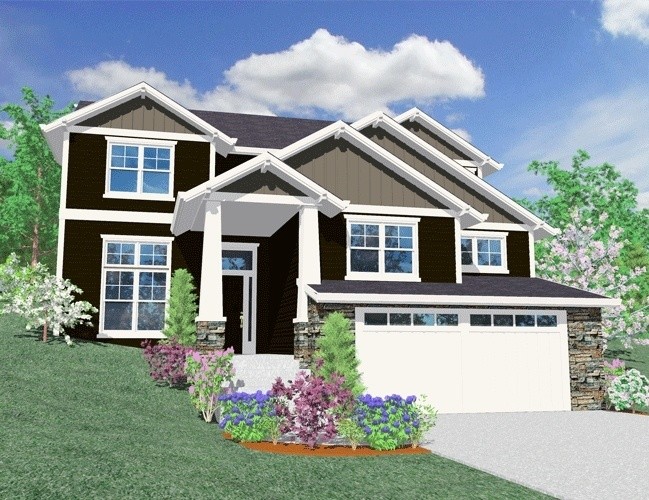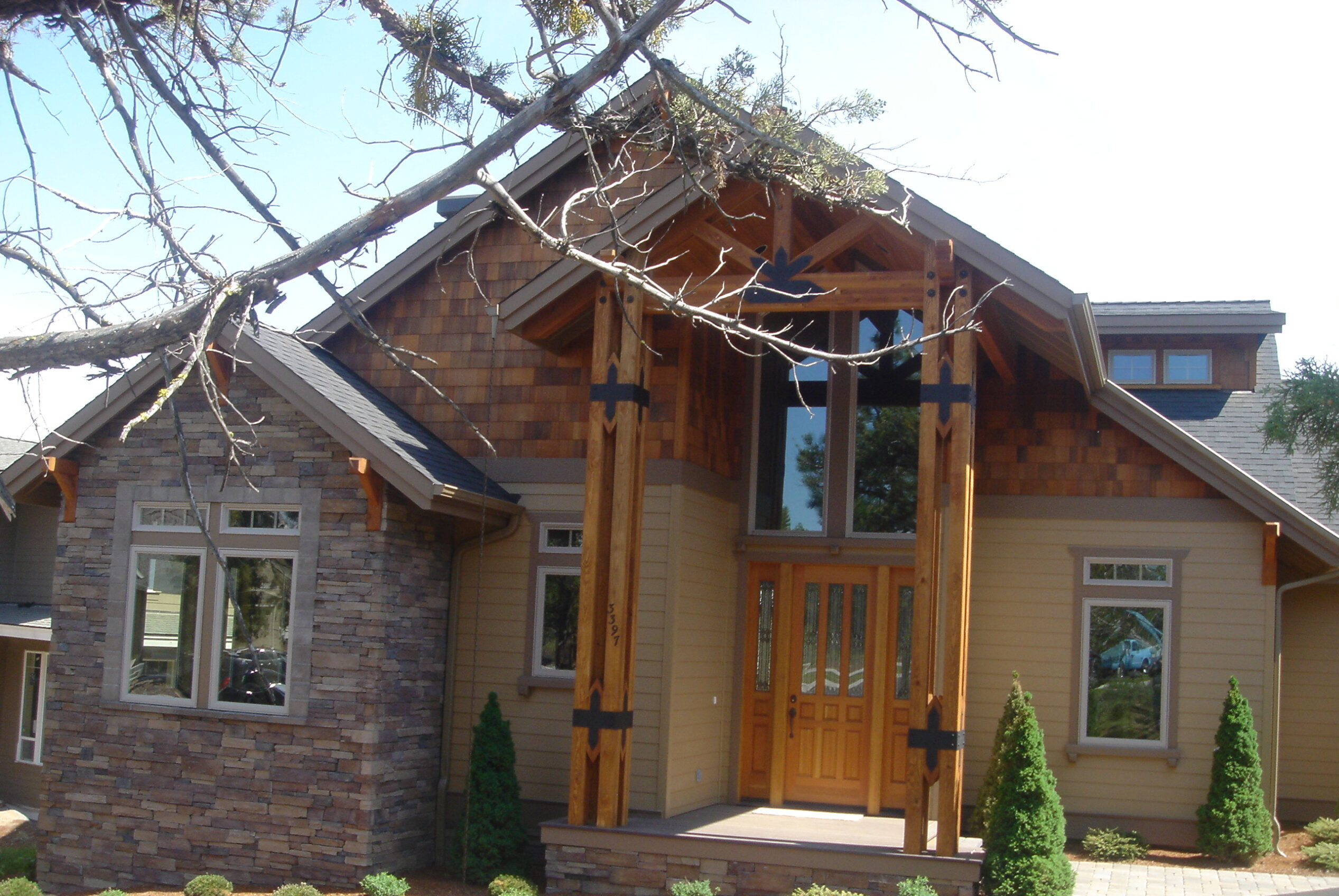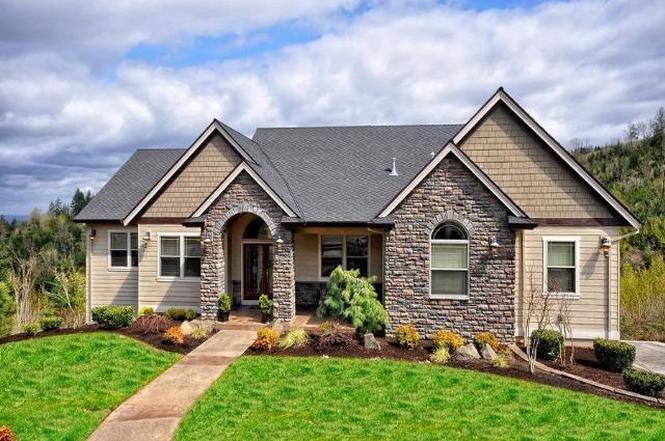Timbercreek
MA-1604-1504
This paired townhome design is rich in variety and style. The larger side features a two car garage open great room, island kitchen and three generous bedrooms. The foyer and stair are open two stories. The exterior is distinctive craftsman styling with shingle accents. The right side of this attractive design is a single car garage with large open main floor. The upper floor features a large master suite and two well placed secondary bedrooms. The exterior has old world detailing.
2657
M-2657
This smart design has a beautiful balanced exterior appearance along with a very user friendly floor plan. The garage under living makes this home a perfect fit for an uphill and side sloping site. The main floor has a very large living room AND family room along with large island kitchen and view facing den. The upper floor comes complete with four bedrooms and a master suite designed for luxury.
2799
M-2799
This beautiful design in the Shingle Style is set up very well for a corner lot. The garage is hidden off to the side out of site. The Balanced front view reveals a spacious front porch, and matching large gabled bedrooms. The main level includes a den off the entry, and a very large kitchen open to the family room. The upper floor has a rear facing Master Suite and large bonus room. This is a value engineered design.
Lorente
M-2819L
One story Hampton’s Style House Plan with tons of light, volume and flexibility
This is a single story version of one of our most popular large luxury designs. We have taken all the features most requested and cherished and put them into a One story Hampton’s Style House Plan with tons of light, volume and flexibility. The Great Room, vaulted and spacious opens to the kitchen, nook and rear yard. The Master Suite also shares the back of the home, and is luxury filled. The Master bath has an enormous tile shower that leads to a very generous bath area with a large wardrobe. There is a guest suite complete with bath as well as another main floor bedroom that doubles as a den. Look no further with this beautiful Hampton’s Shingle style house plan.
The Lorente House Plan also delivers Multi-Generational Design options with the two main floor guest suites perfect for long term family or guests. If you are an empty nester looking to build your final home this house plan will exceed your expectations. This Home Design is from our Custom Design Collection and has been a classic cornerstone of the collection. This design can be done as a beach house, as the original was, or as a mountain lodge. It also works very well as a modern farmhouse design when decorated appropriatley.
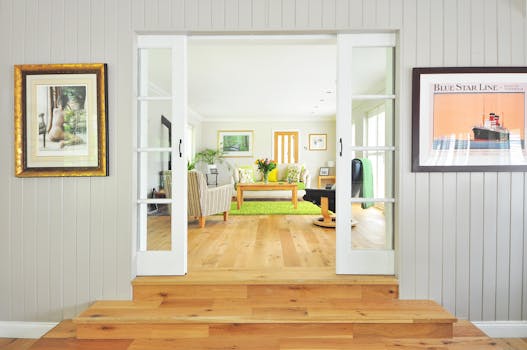
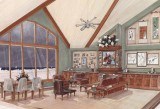
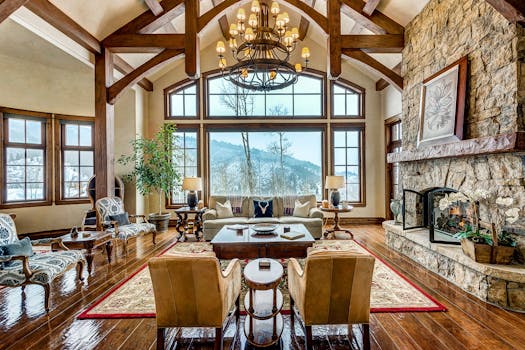
Tons of light…. Flexible Space…..One story comfort…..Dramatic yet still intimate spaces…..
2268ll
M-2268L
This unique one story lodge style home is a beautiful possibility for a corner lot with a rear loading garage. The Vaulted great room is oriented with the roof gables with open beams. The Kitchen, dining and great room all share open space for a large expansive mood. There is a wrap around porch that will charm the neighborhood.
3185gl
M-3185gl
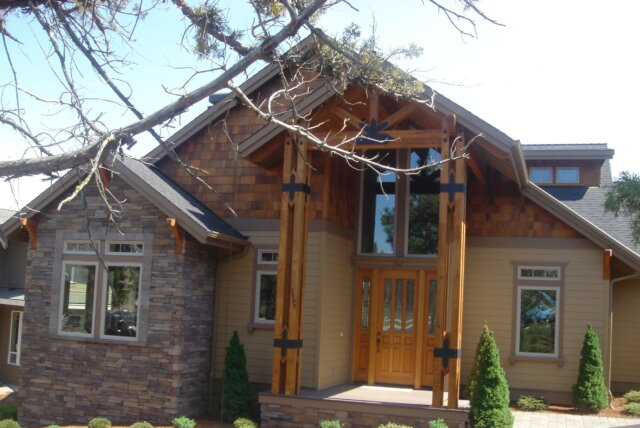 Here is an exciting design that offers great view potential out the den, great room, dining rooom kitchen and master suite. The house is dynamically oriented for a triangle shaped lot with the garage hidden in the back and all the main view rooms toward the left of the front door. There is even a bonus room with full bath on the upper level. Check out the detailed and functional floor plan. The Vaulted beamed ceiling in the great room opens up to high view windows.
Here is an exciting design that offers great view potential out the den, great room, dining rooom kitchen and master suite. The house is dynamically oriented for a triangle shaped lot with the garage hidden in the back and all the main view rooms toward the left of the front door. There is even a bonus room with full bath on the upper level. Check out the detailed and functional floor plan. The Vaulted beamed ceiling in the great room opens up to high view windows.
3696
M-3696
An executive home with everything for the entire family. Homebuilders and buyers have discovered a real gem here. The Grand scaled Family room and kitchen with back stair is balanced by the large formal living and dining rooms. Upstairs is a private and spacious master suite, and large bedroom suites for the kids and guests. A Jack and Jill bathroom splits bedrooms 3 and 4. A large bonus room completes the picture. A perfect answer for the upper end single family market with a history of success, this design is sure to satisfy..
4187
M-4187
This wonderful executive home design has your name all over it. From the strong architectural lines, to the time tested floor plan this design has it all. The design offers a formal living and dining, as well as an oversized and well placed family room. The Upper floor has large bedrooms and a bonus room. The Master Suite features a two way fireplace at the spa tub and a jumbo sized walk-in closet.
M-2613NV
M-2613NV
A beautiful home with shingle styling with old world accents. This narrow lot design features an ample great room, main floor den and a large upstairs bonus room. This proven plan will fit most any narrow lot and will fit into any neighborhood. The attention to detail is unsurpassed.


