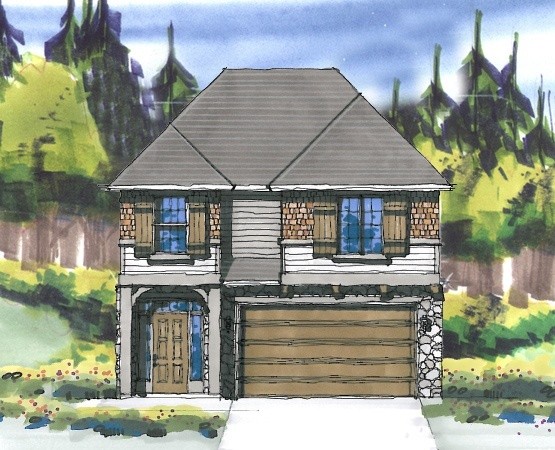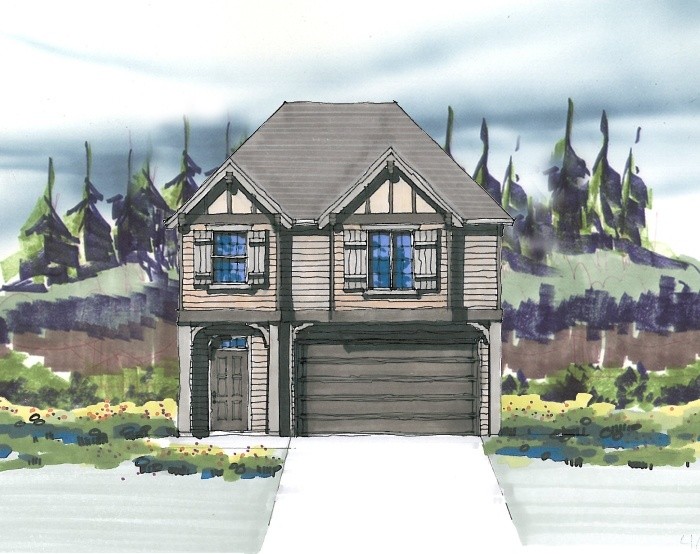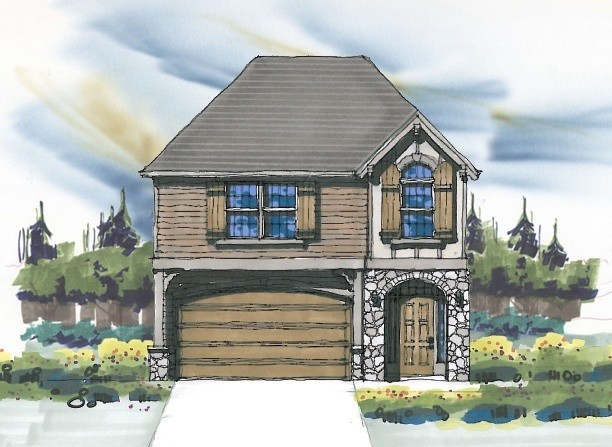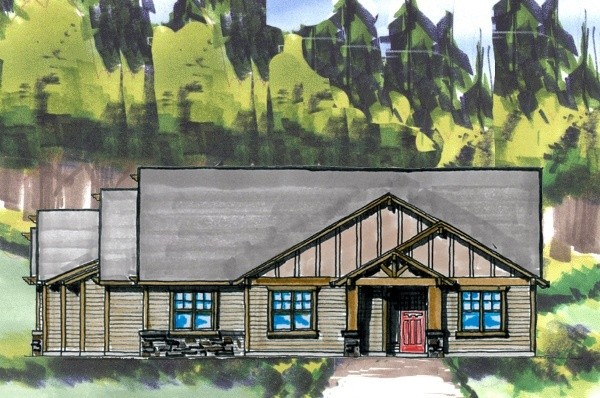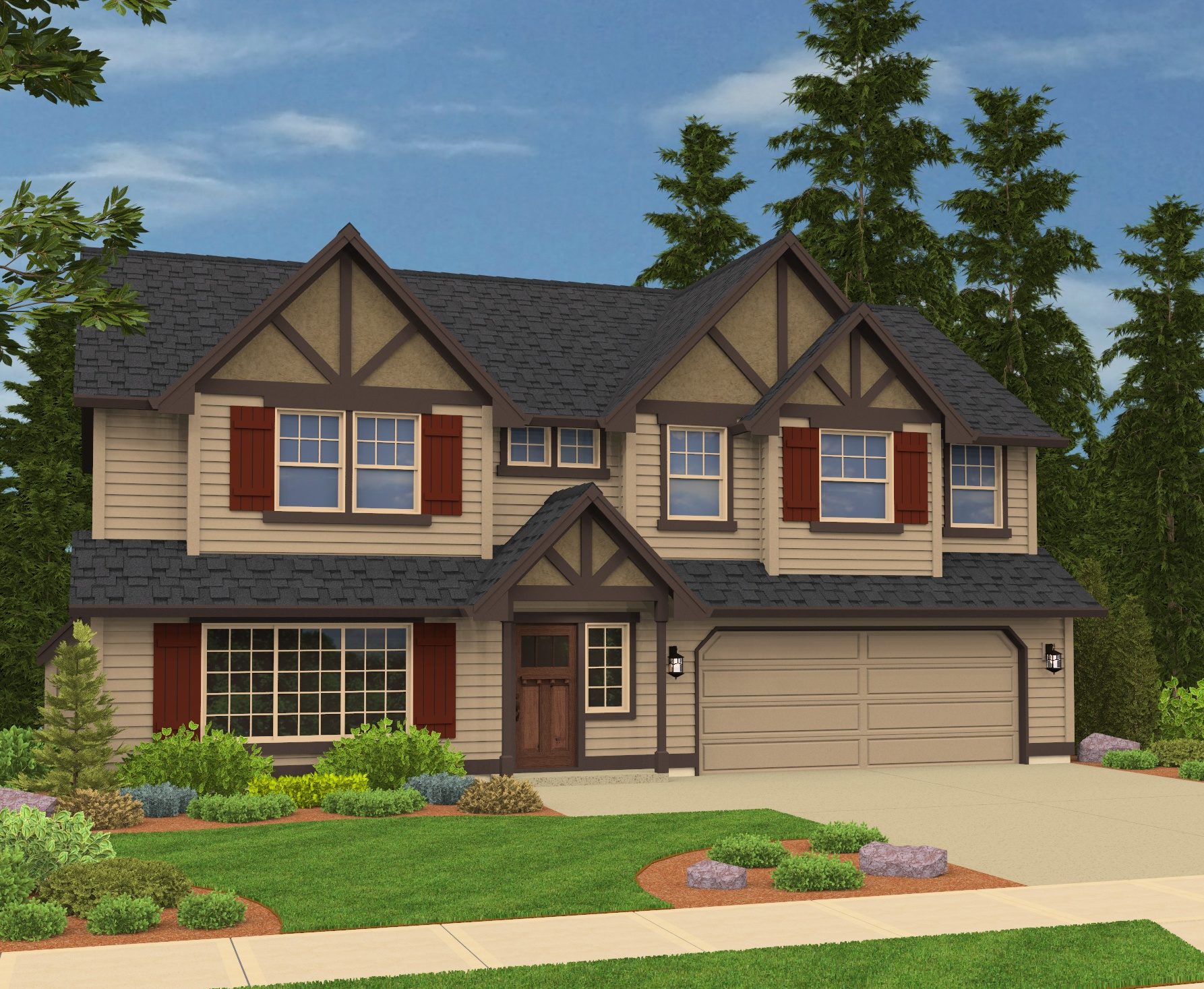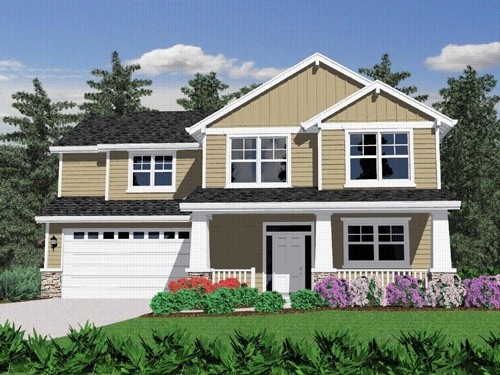Officers Row
M-2140-VOR
The “Officers Row”, a Rowhouse Design with Americana Styling. Includes a fabulous bonus room upstairs, along with a private side yard and covered patio frame, this is a unique and fabulous plan. Beautiful style and a smart floor plan in an efficient energy star package. This plan is available outside of the Wilsonville, Oregon area. You can see them built in Villebois by our original client JT Roth Construction Inc.
Find your perfect residence today. Explore our website to see a comprehensive selection of customizable home plans. From classic elegance to contemporary chic, we have something for every taste. If you need help or have customization questions, reach out to us. Let’s collaborate to design a home that suits your unique style.
2136
MA-2136
MA-2136 I designed this handsome Arts and Crafts style town home for a large national builder as an entry into the upper end multi-family market in Portland, Oregon. I put a vast two story great room as the heart of the plan, with a unique home office area near the stairway. The garage is big enough for two cars with enough room left over for a big shop at the rear. Your buyers will love the upper floor, with a master suite complete with sitting room, an upstairs den/bedroom for a total of three bedrooms. And this town home looks great. Simply unmatched in appearance. We also designed this townhouse for affordability throughout. The roof construction is pre-fab trusses at a 5:12 pitch. If you want to build upper end attached housing, look no further then this plan at only 30 feet wide per unit.
Kensington
M-2119-GFH
One-Story Lodge House Plan
This One-Story Lodge House Plan features a very popular open concept great room, kitchen and dining room dynamic. This dreamy number includes four spacious bedrooms, including the incredibly luxurious master suite. There is a large outdoor patio right off the vaulted great room, perfect for indoor and outdoor entertaining. Affordability is also at its best here with a Craftsman exterior that is good looking but won’t break the bank. This beautiful lodge home is a unique design perfect for a corner lot.
Your new residence is within reach. Start exploring our website, showcasing an extensive selection of customizable house plans. Whether you favor classic allure or contemporary flair, we offer designs for every preference. For customization inquiries or assistance, feel free to reach out. Let’s design a home that captures your unique style.
Jay’s Place – Tudor 2 Story Home Design shallow footprint 4 BD – M-2116-JH
M-2116-JH
Shallow Two Story Small House Plan with Garage
Jay’s Place is a value-engineered two story small house plan with a garage for a shallow building lot. At only 32 feet deep, Jay’s Place offers a wide-open floor plan with a garage. Upon entry to the home, the main floor features a great room with a cozy built-in fireplace, dining room and charming kitchen with breakfast bar. Behind the kitchen is the utility/mud room with powder room.
Upstairs are three spacious bedrooms, a full modern bathroom and the master suite which features a luxurious soaking tub, his and hers sinks, a private toilet and a walk-in closet. This charming modern home plan was designed with efficiency and style in mind while keeping build costs minimal.
A Mark Stewart legacy house plan, this particular version has become very popular with builders working on infill sites.
Finding the perfect house plan is key to creating a space that feels like home. Explore our extensive collection of customizable house plans, and if any designs resonate with you for customization, feel free to reach out. We’re dedicated to collaborating with you to craft a design that suits your requirements and preferences impeccably. Dive deeper into our website for additional options and ideas.
M-2102G
M-2102
This is a beautiful house plan with a two story great room to the rear and a master suite separate from the secondary bedrooms. This is a dramatic and efficient design for a narrow lot. The front covered porch is large enough for a porch swing. The stair is perfected situated in the heart of the home. This home has everything you could ask for in 2100 sq. ft. of cozy home design.
2102
M-2012
This is a beautiful design with a two story great room to the rear and a master suite seperate from the secondary bedrooms. This is a dramatic and efficient design for a narrow lot. The front covered porch is large enough for a porch swing. The stair is perfected situated in the heart of the home. Eveything you could ask for in 2100 sq. ft. of cozy home design.

