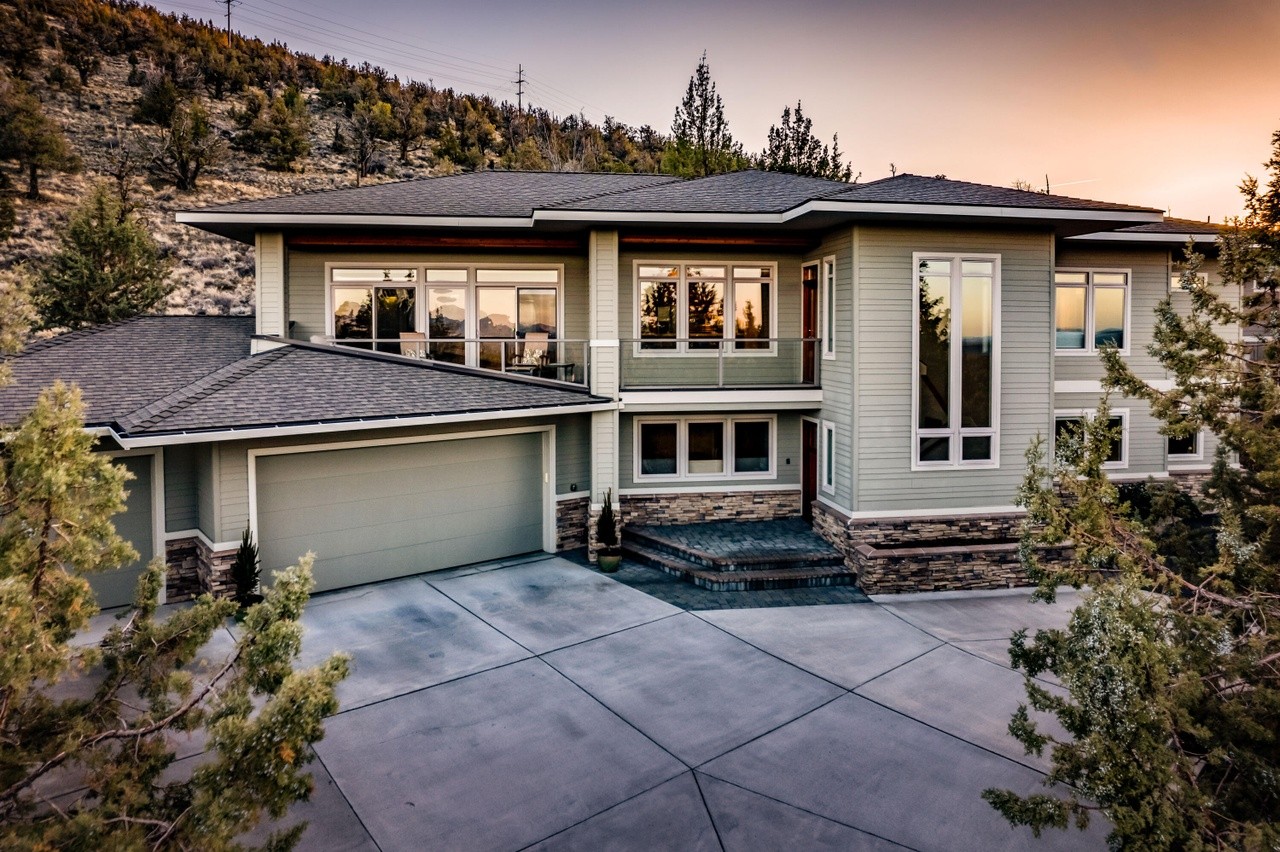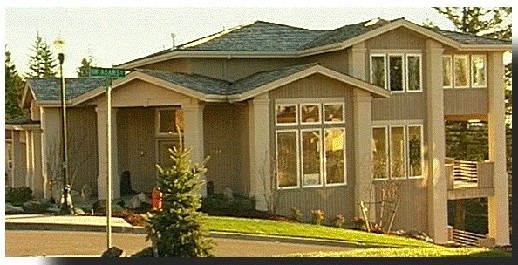Two Story Northwest Modern House Plan with Signature Casita
The main floor of this Northwest Modern House Plan features a beautiful open concept living space composed of the kitchen, dining and great room. Beginning with the kitchen, this stunning U shaped gourmet kitchen is complete with a large center island and deluxe corner pantry, perfect for entertaining. Right off the kitchen is the dining room and great room, featuring a built in fireplace and access to the outdoor covered patio. Also included on the main floor of this home is a powder room, utility room and a den. This modern home also includes one of our signature Casita’s. Featuring its own garage, patio, and private entrance at the side of the home, the Casita offers a flexible option for overnight guests, long-term residents, or even as a creative space.
Upstairs features the master suite, complete with two walk in closets, his and hers sinks and private toilet. Also upstairs are two additional bedrooms with vaulted ceilings, a full bath and a loft space.
“Airborne” blends some of our most popular design styles and features. This Northwest Modern House Plan is sure to stand out no matter where it is built.
Dive into our website and explore the vast array of customizable house plans ready for your personal touch. Featuring styles ranging from traditional to modern, our collection caters to diverse tastes and lifestyles. When you’re ready to bring your vision to life, our team is here to collaborate with you in crafting a design that aligns perfectly with your preferences. Reach out to us for personalized support and let’s design the perfect space together.

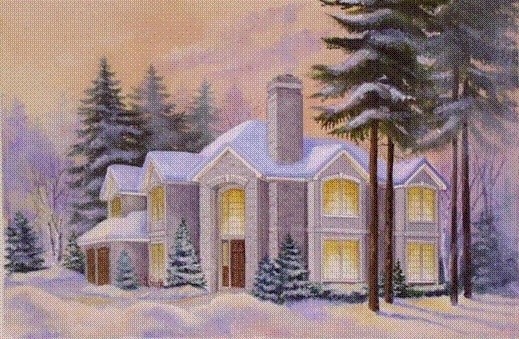
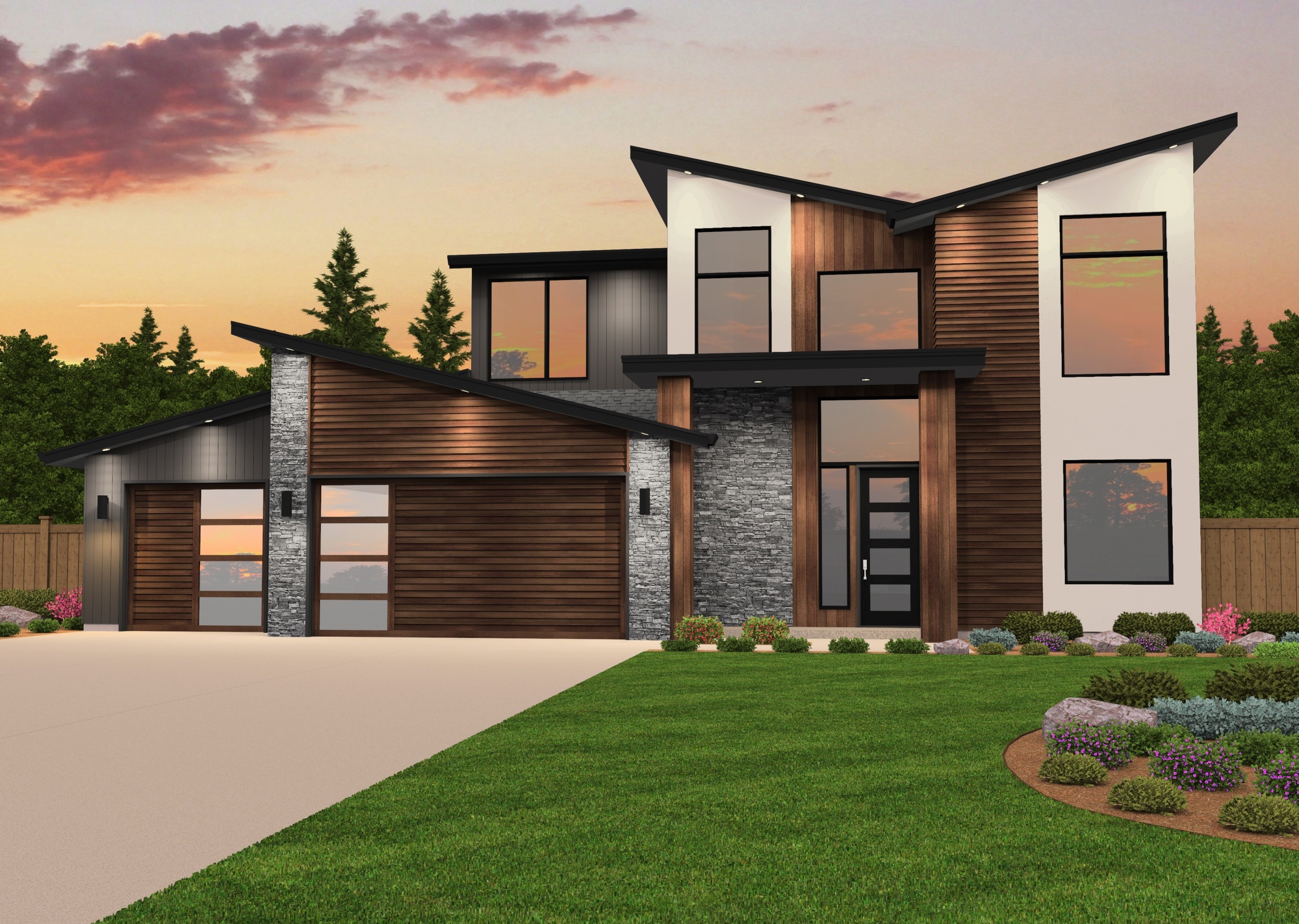


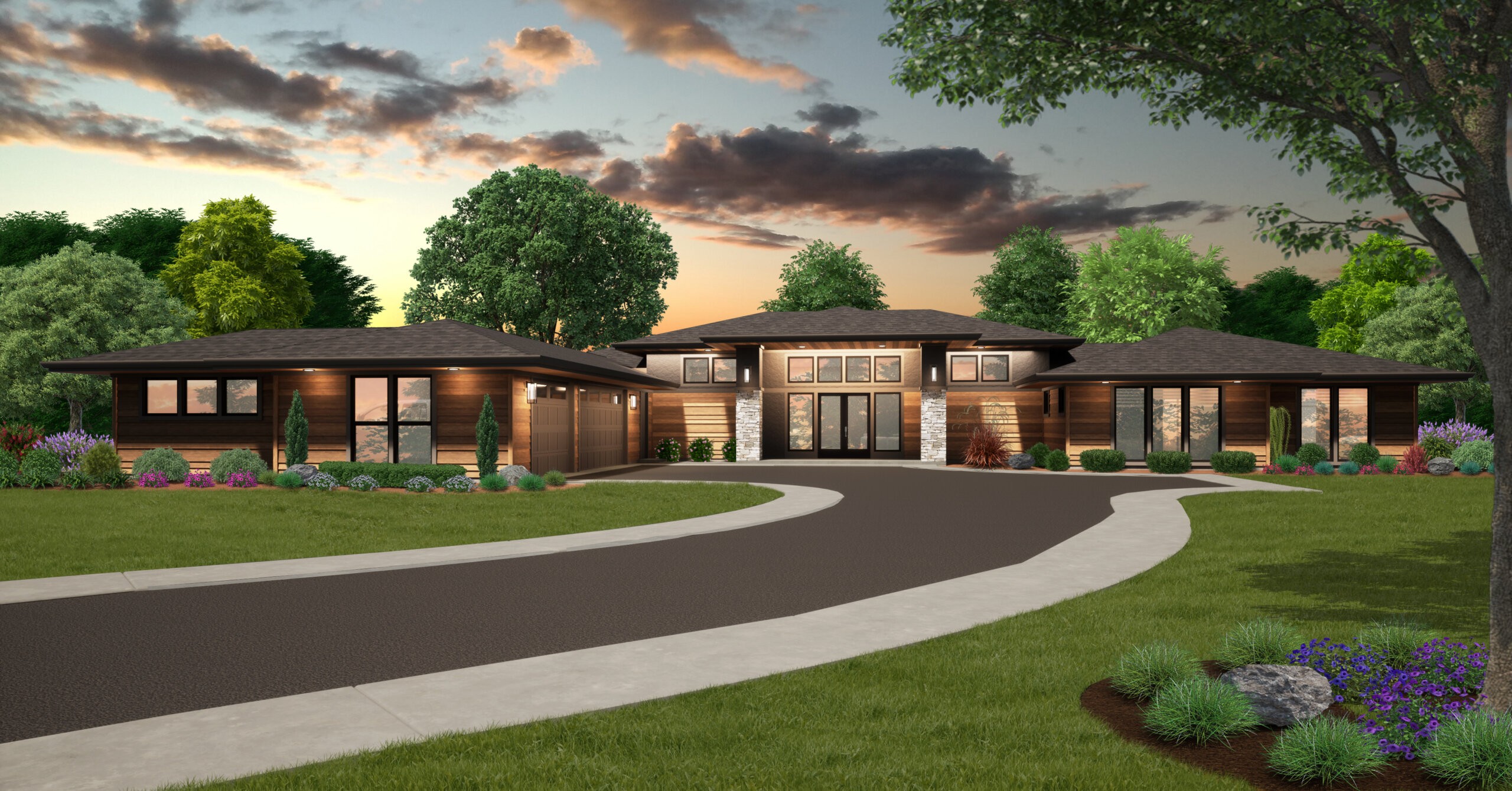

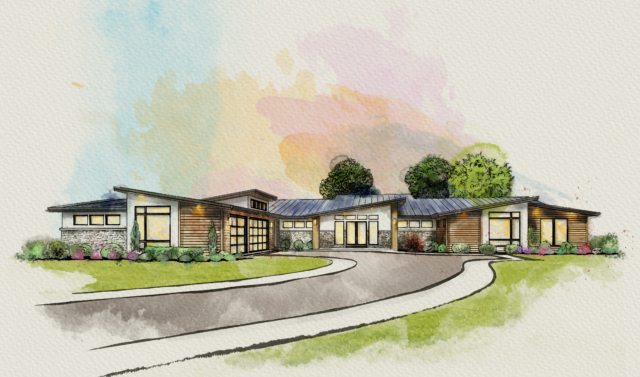 Words don’t do justice to the livability and beauty of this one story luxury modern house plan. The shed roof architecture is striking and will leave you in awe. You’ll arrive at the entry and immediately be swept away to the expansive and open kitchen/dining/living room. In the kitchen you’ll find the large island and a triple-size walk-in pantry. We have maximized the livability of this floor plan and have tried not to waste an inch of space.
Words don’t do justice to the livability and beauty of this one story luxury modern house plan. The shed roof architecture is striking and will leave you in awe. You’ll arrive at the entry and immediately be swept away to the expansive and open kitchen/dining/living room. In the kitchen you’ll find the large island and a triple-size walk-in pantry. We have maximized the livability of this floor plan and have tried not to waste an inch of space.