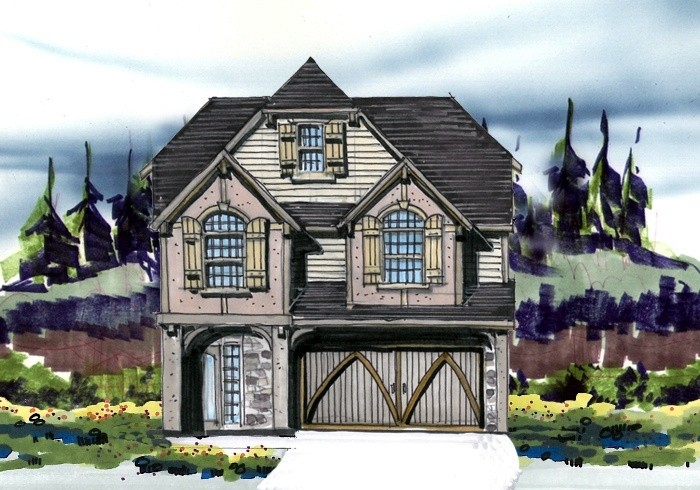Showing 221 — 230 of 1192
This Traditional, Craftsman, and Country Styles, the Franklin is a beautiful value engineered house plan offers more bang for the buck then you can every hope for. The open main floor is ingeniously designed to share space and work perfectly for today’s lifestyles. Upstairs are three large bedroom suites with a flexible bonus room. A home that is as good looking and affordable as this is a unique find!
Sq Ft: 2,316Width: 47Depth: 32Stories: 2Master Suite: Upper FloorBedrooms: 4Bathrooms: 2.5
Traditional, French Country, and Old World European styles, the Odell is an English Tudor house plan that is very well suited to an upscale neighborhood with narrow lots. This richly detailed exterior leads to a wide open main floor plan with loft style living and four large bedrooms upstairs. The master suite features a very spacious wardrobe.
Sq Ft: 2,349Width: 30Depth: 49.5Stories: 2Master Suite: Upper FloorBedrooms: 4Bathrooms: 2.5
This is a very exciting house plan with a Main Floor Master Suite, 3 car garage, great curb appeal and voluminous 12 foot ceilings on the main floor. The main floor also has one of the most time tested layouts you will ever find to go along with the flexible upper floor with two baths and a huge bonus room.
Sq Ft: 3,075Width: 47.5Depth: 57.3Stories: 2Master Suite: Main FloorBedrooms: 4Bathrooms: 3.5
Sq Ft: 2,893Width: 44Depth: 54Stories: 2Master Suite: Upper FloorBedrooms: 4Bathrooms: 2.5
Complete Honor is a craftsman house plan with a rich history. This is plan that has sold over the past 20 years consistently. The living room used to be a formal spot, but it still works today as a library, music room or study! There is a wonderful open kitchen and great room space as well as a third car tandem garage. The strong architectural style is the lodge-craftsman mood. Upstairs are three bedrooms and a great bonus room. The master bedroom suite is privately located at the back of the home.
Sq Ft: 2,387Width: 38Depth: 55Stories: 2Bedrooms: 4Bathrooms: 2.5
Sq Ft: 1,498Width: 24Depth: 43.3Stories: 2Master Suite: Upper FloorBedrooms: 3Bathrooms: 2.5
Sq Ft: 1,888Width: 24Depth: 54Stories: 2Master Suite: Upper FloorBedrooms: 4Bathrooms: 2.5
Sq Ft: 1,813Width: 24Depth: 53Stories: 2Master Suite: Upper FloorBedrooms: 4Bathrooms: 2.5
Sq Ft: 2,075Width: 30Depth: 47.5Stories: 2Master Suite: Upper FloorBedrooms: 3Bathrooms: 2.5
If you have an uphill lot with views to the front then look no further. This exciting great room design has all the living space both indoor and outdoor you would ever need. There are numerous front view balconies and sheets of front viewing windows. This would make a wonderful vacation house plan or full time dwelling.
Sq Ft: 3,468Width: 42.5Depth: 46Stories: 3Master Suite: Upper FloorBedrooms: 5Bathrooms: 4










