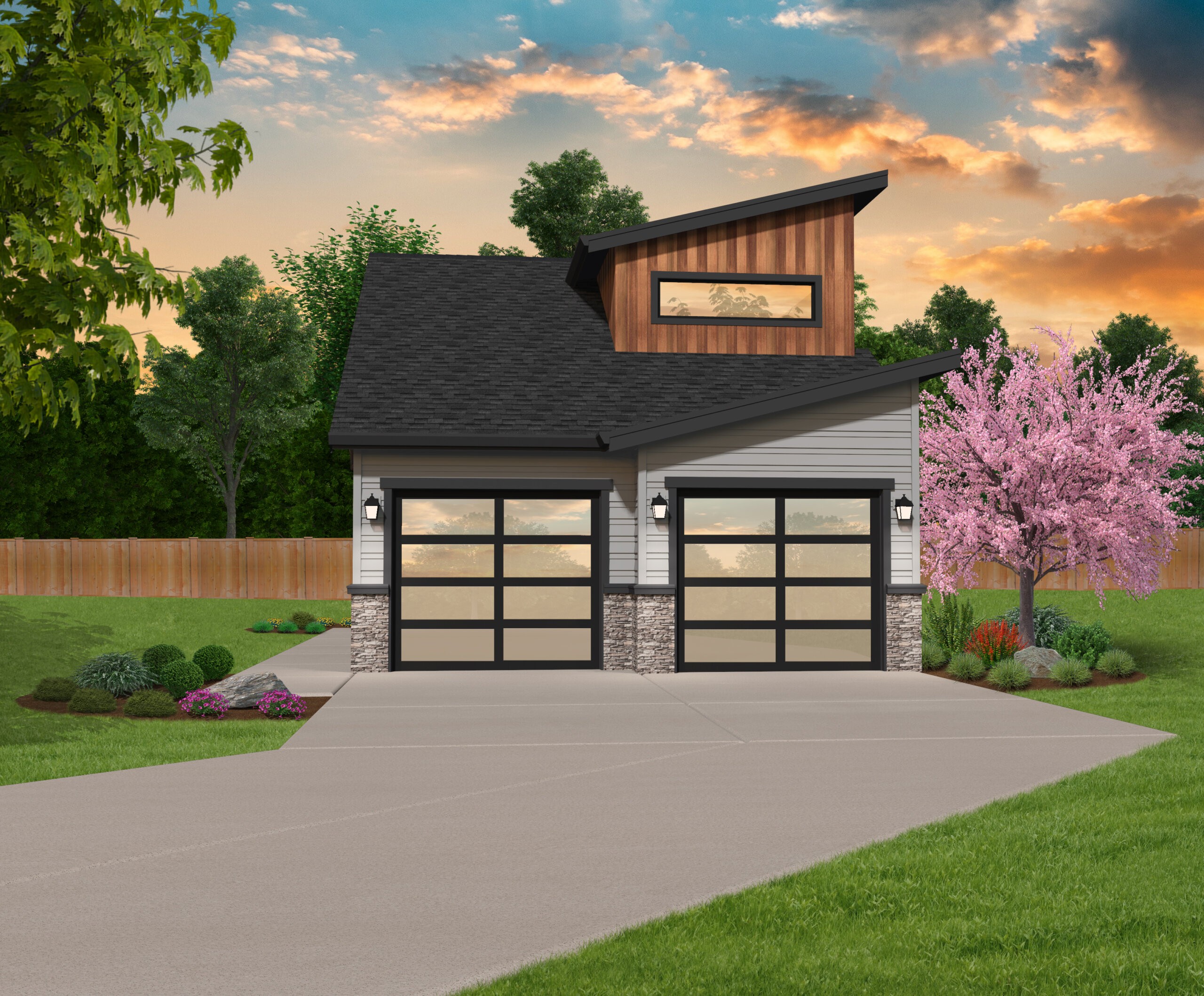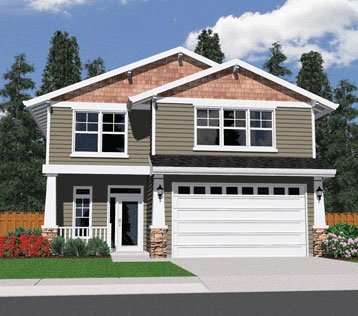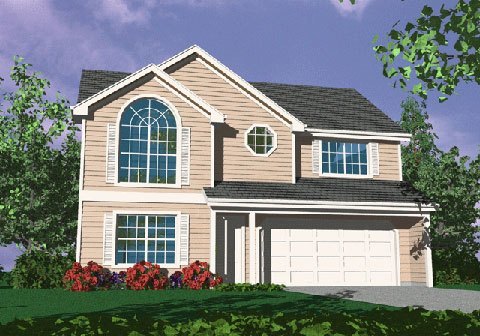California – Modern Detached garage with Loft – MM-1710
MM-1710
Modern Detached garage with Loft
Own your new Modern Lifestyle with this Modern Detached Garage with 4 car stalls and a loft! A great companion building to any Modern Shed roof Home Design that will deliver all the flexibility you will ever need. Included, is an upper floor loft that could easily double as a small apartment or ADU. You could even call this a Live-Work building with the right final finishes and the addition of a small kitchen. At the very least the main floor offers four vehicle spaces with a drive-through rear overhead door and a half bath under the stairs. The upstairs could be a wonderful playroom, hobby space or storage area.
You will not find a cuter Modern Detached garage building with as much flexibility. The original design for this building has been paired with our Nirvana Home Design. Study this design carefully when considering a Detached 4 car garage.
In the vast selection of home designs we offer, numerous opportunities are waiting for your exploration. If certain designs resonate with your preferences or spark ideas for personalization, don’t hesitate to get in touch. Collaboration is fundamental to our principles, and we believe that, through joint efforts, we can construct a home that brings your imagination to life and fulfills your unique requirements.
M-1708
M-1708
Big great room with vaulted ceiling, main floor master suite and a cute exterior make this little house plan a big hit. This innovative floor plan has not a wasted square foot. Get what you pay for in your new home. This is a sure fire winner.
1707
sp1706cd
This exciting little house is the first MSA Prairie design ever produced. Along with this distinction, this plan has a lot to offer. The master bedroom on the main floor along with vaulted great room are features you might find hard to resist, not to mention the exciting front elevation. I am especially proud of this design.
There is also an alternate elevation available in a more traditional style..
Michelle 2
M-1693
A beautiful design with a Master Suite sitting room, large secondary bedrooms and looks to kill. This beautiful craftsman design is easy on the eye and the budget. A lot of home for your money for your next narrow lot project. This proven design also offers a computer den just off the entry.
Salmonberry
M-1691
Affordable Narrow Craftsman House Plan with Large Bonus Room
This outstanding two-story Affordable Craftsman House Plan has been thoughtfully designed to maximize space, while minimizing it’s footprint. Builders and homeowners alike will appreciate the affordable construction and chic curb appeal. The shared living space features a spacious U shaped kitchen which opens up to the dining room, from here you can access the outdoor patio. Next to the Dining room is the Great room with a built in fireplace and an abundance of windows, allowing plenty of natural light to grace the home. Upstairs are two comfortably sized bedrooms, a large Bonus room which could double as an additional bedroom, and the luxurious Master Suite. At only 31 feet wide this small, narrow house plan offers several amenities, in particular the cozy craftsman front porch, the large rear facing great room, and open gourmet kitchen.
Ophelia
M-1690
Affordable Legacy House Plan with Large Bonus Room
This charming Legacy House Plan is perfect for that small building lot and also makes a superb attached unit. With it’s re-imagined design and ease of construction this could be the perfect starter home. The main level of this home features a welcoming Living Room with a built in fireplace, a spacious Dining Room and a beautiful kitchen. Upstairs there are three well sized bedrooms, two bathrooms, a large flexible Bonus Room and the Master Suite. This affordable Craftsman Style House Plan offers an abundance of living space while keeping square footage, and building costs, minimal.










