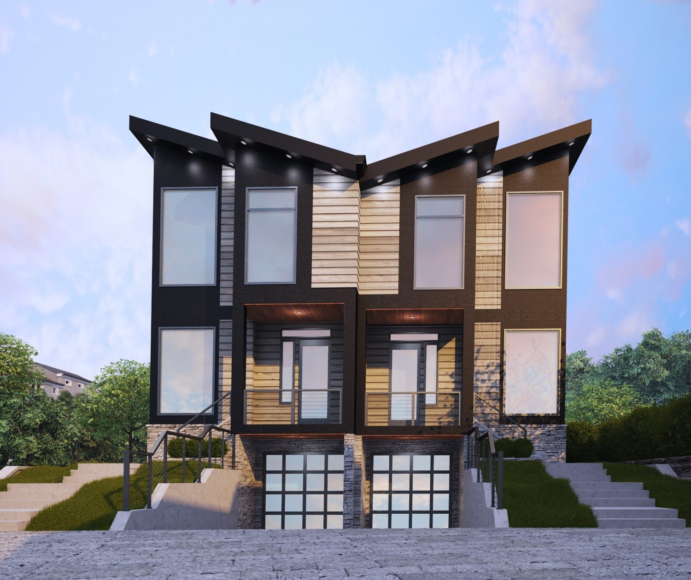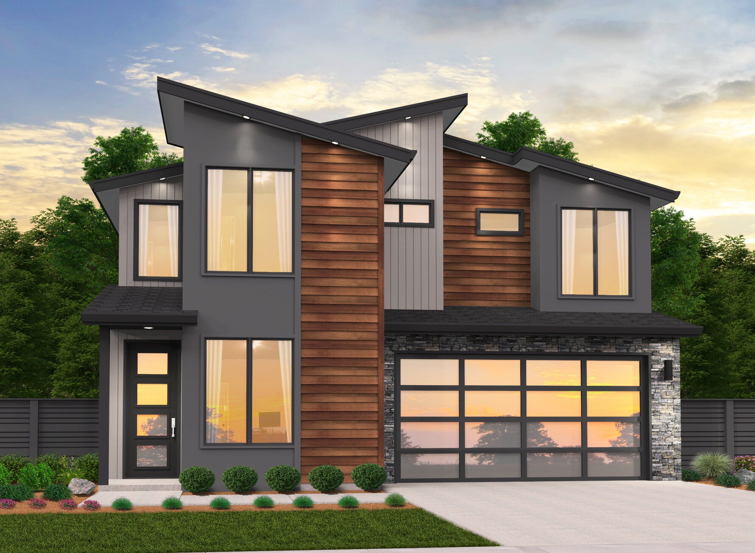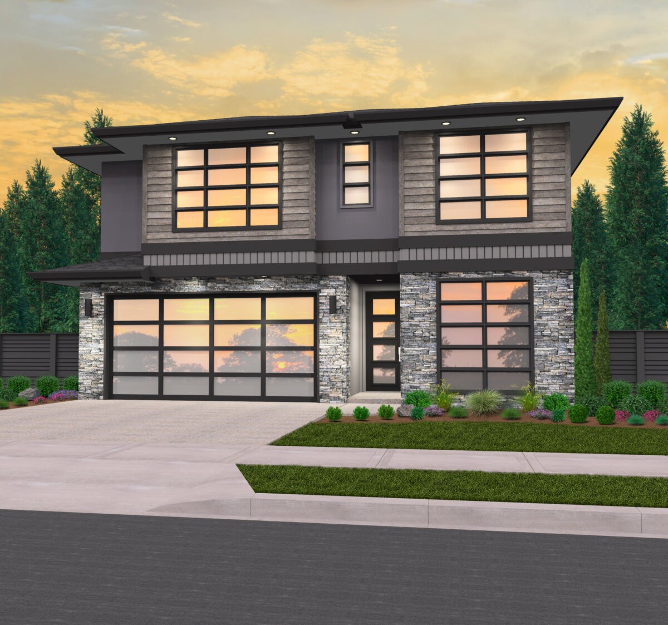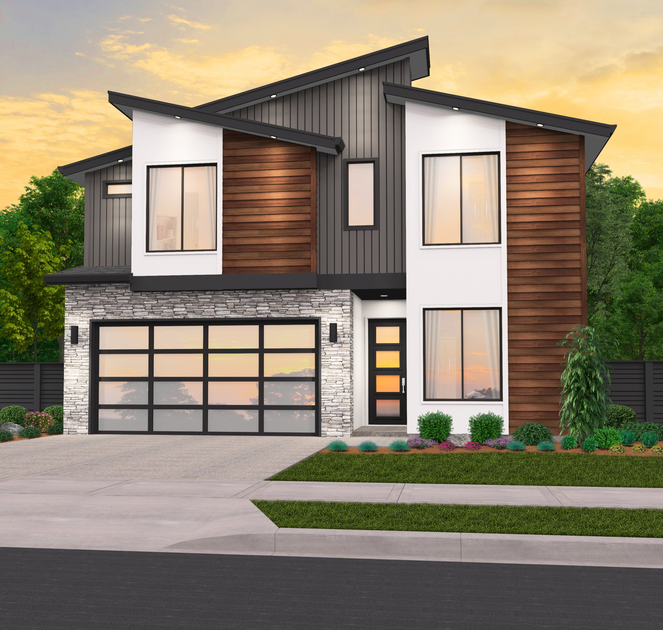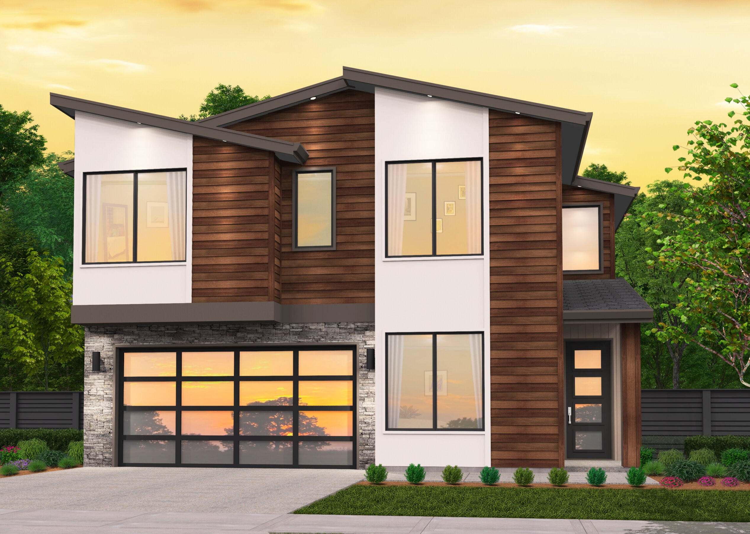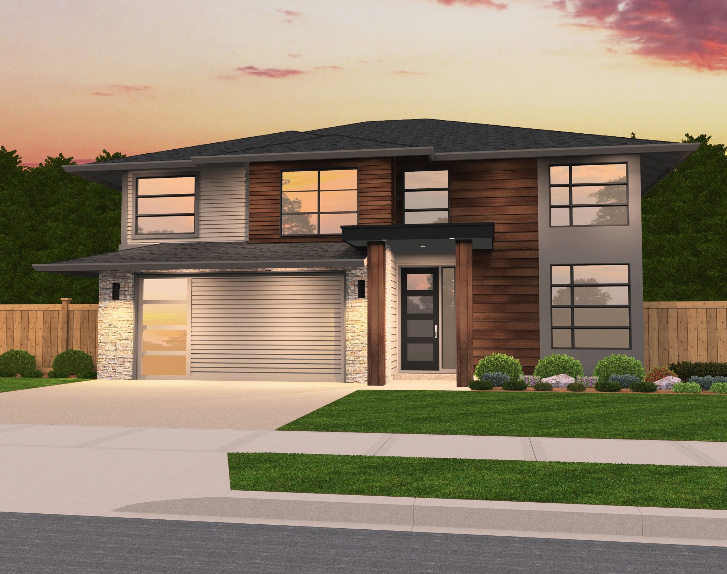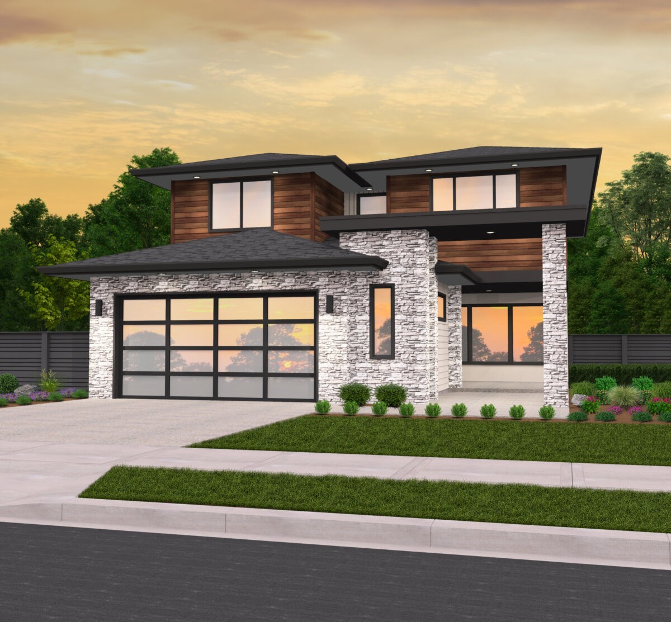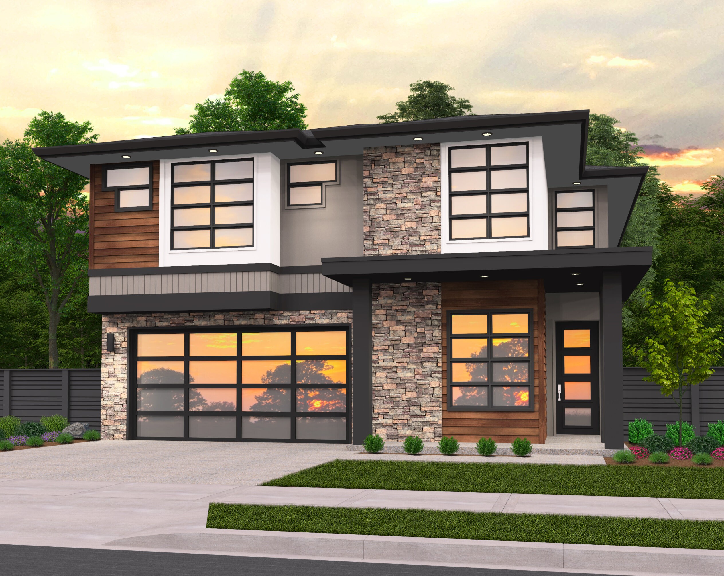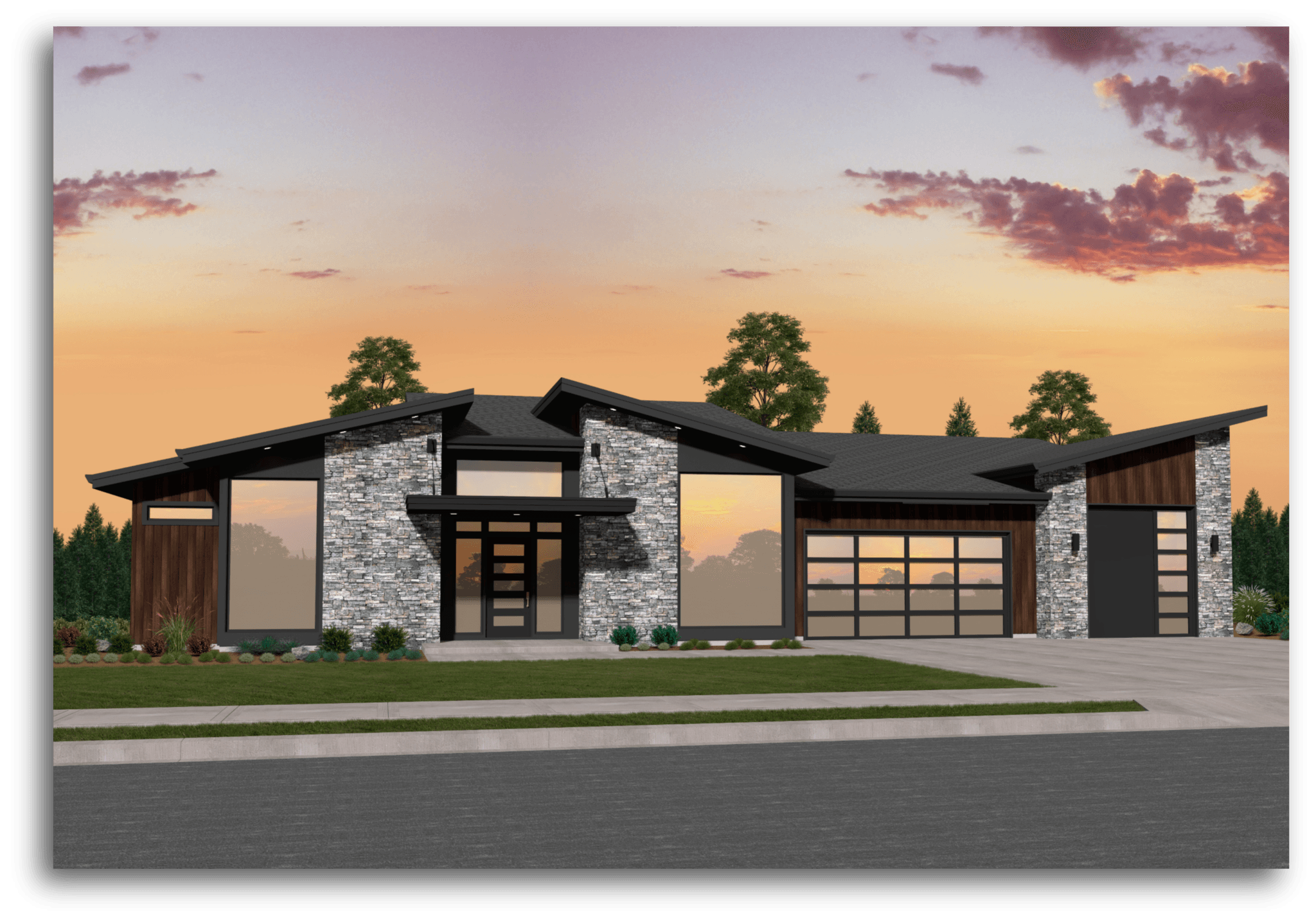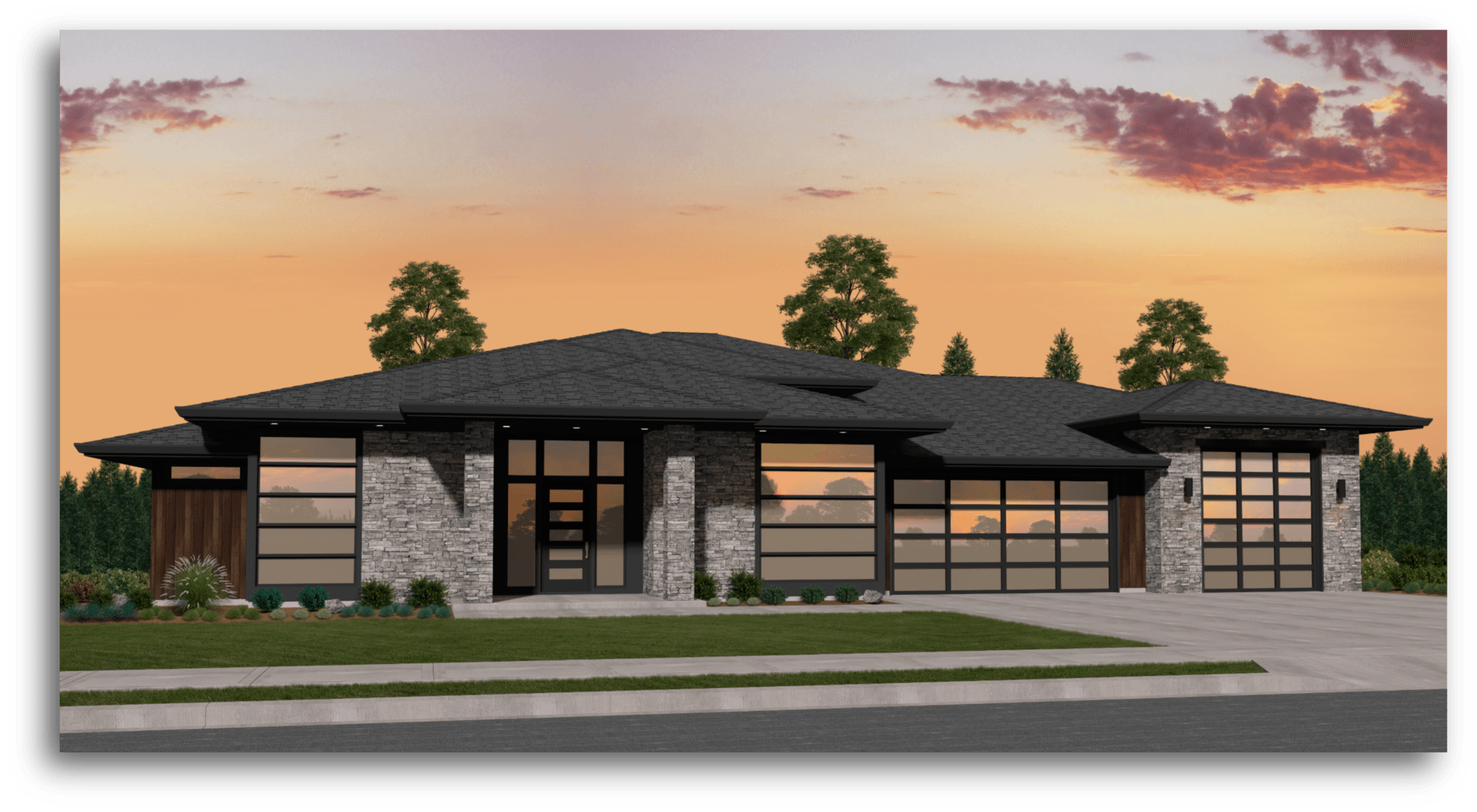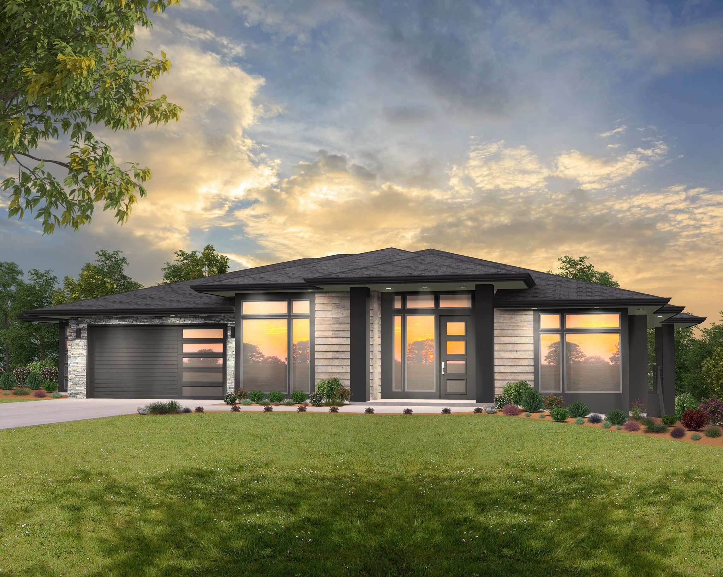Fifteen – Narrow Modern Home Design Townhouse – MM-4054-JTM
MM-4054-JTM
Big Living, Modern Townhouses
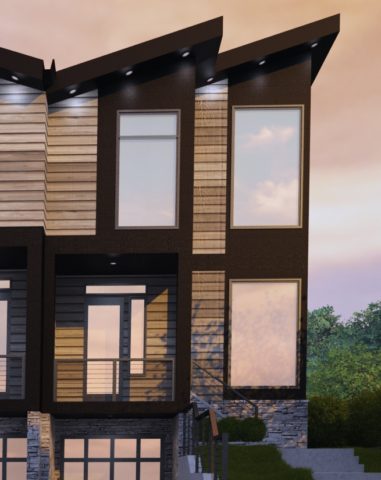 With exciting and rakish roof lines, these three story modern townhouses will instantly freshen up whatever area they are built-in. You enter the home directly into the living room, proceed through to the dining room, and arrive in the kitchen. At the rear of the main floor, you’ll find a nook, small patio, and the den. Upstairs you’ll find the master suite and two additional bedrooms. The master bath is designed for efficiency of space as well as privacy. Features include a large walk-in closet, side by side sinks, and a private toilet. On the lower floor, there is a large storage space, one car garage, and a closed trash area.
With exciting and rakish roof lines, these three story modern townhouses will instantly freshen up whatever area they are built-in. You enter the home directly into the living room, proceed through to the dining room, and arrive in the kitchen. At the rear of the main floor, you’ll find a nook, small patio, and the den. Upstairs you’ll find the master suite and two additional bedrooms. The master bath is designed for efficiency of space as well as privacy. Features include a large walk-in closet, side by side sinks, and a private toilet. On the lower floor, there is a large storage space, one car garage, and a closed trash area.
Embarking on the journey of building a home for your family? We warmly welcome you to explore our website and peruse our extensive collection of customizable house plans. Should any design catch your eye and you’d like to personalize it, please reach out to us. We’re excited to work with you in tailoring it according to your preferences. With your input and our expertise, your ideal living space awaits.

