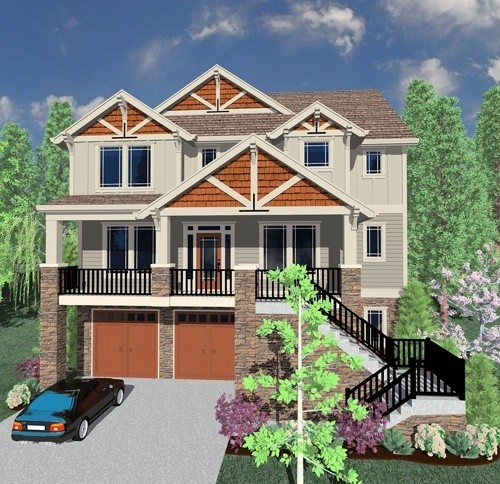Ambrose
M-3339SH
An instant classic Craftsman House Plan for a Tricky uphill lot. This awesome design maintains an affordable footprint with value engineered plans while solving the problems of a steeper uphill lot with views to the front. You will be delighted to discover an open, flexible and family friendly main floor with a large great room, a family kitchen, formal dining room and private study. All of this is approached through a welcoming and sheltering porch with strong Gabled entry accent.
1347
M-1347
This is a very popular house plan in today’s housing market. This plan has two bedroom suites including a huge master bedroom along with a cozy front porch. The rear entry two car garage is hard to find in a 30 foot wide design. Builders are finding this plan to be a bridge over troubled waters in challenging markets.












