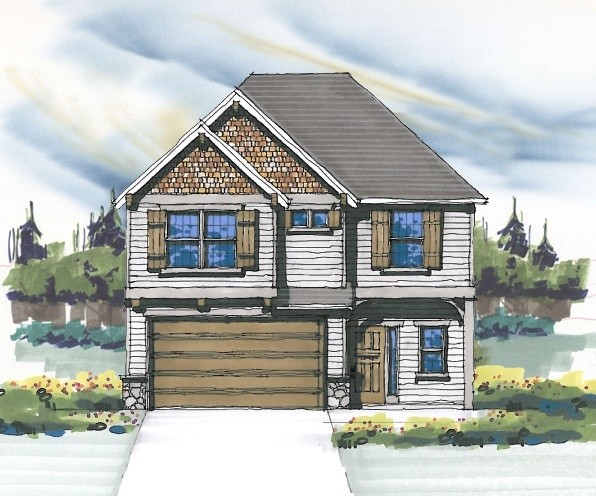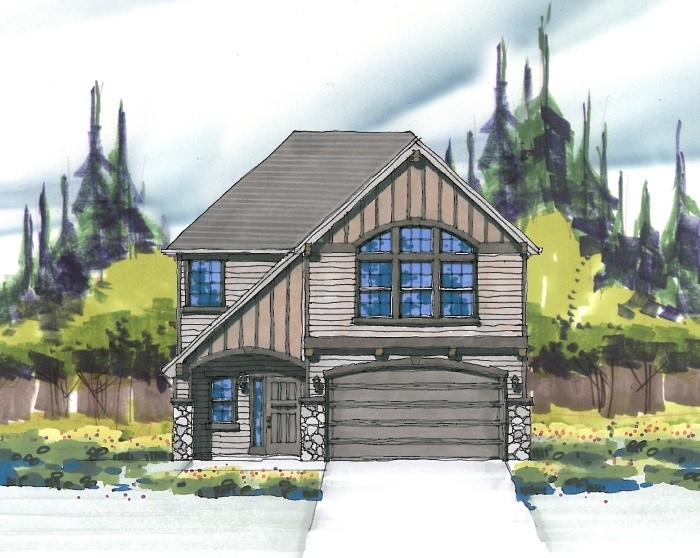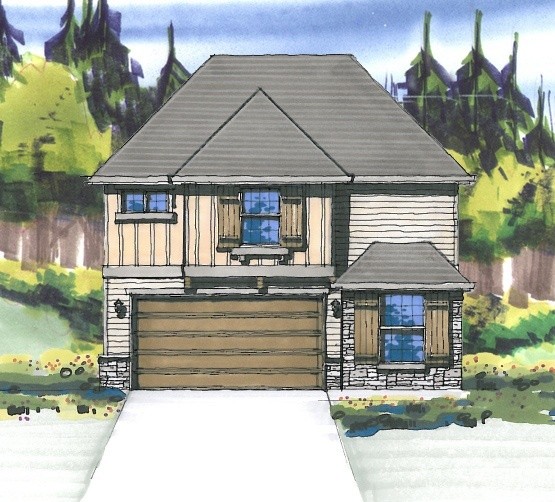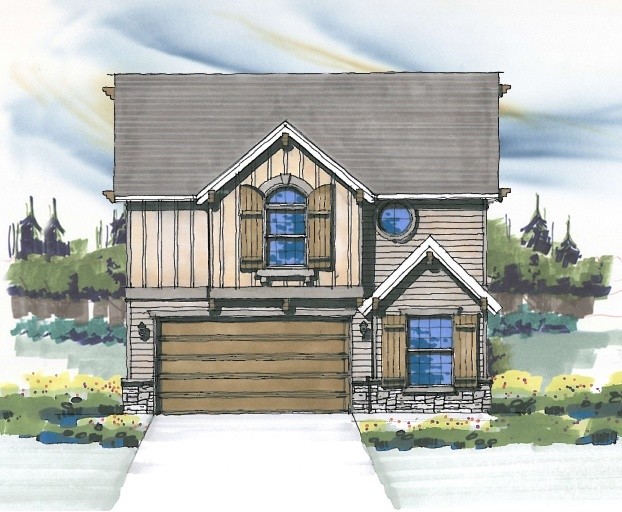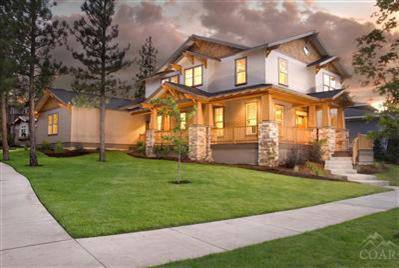Northwest Crossing
M-2264GL
This Traditional, Craftsman, and Country styled home, the Northwest Crossing is an outstanding design of styles. With the Den/Office just off the Foyer for convenience, there is an Open Island Kitchen in between your Dining and Great Room which includes a Fireplace. The Master Suite is vaulted along with the other two bedrooms upstairs.
Laursen Cottage
M-1914
This is a fantastic looking bungalow house plan with a cozy front porch and a main floor master suite. People have raved about the drama and livability of this home as well as its beautiful styling. Empty nesters have loved the main floor with its mud room utility and open dining and great rooms.

