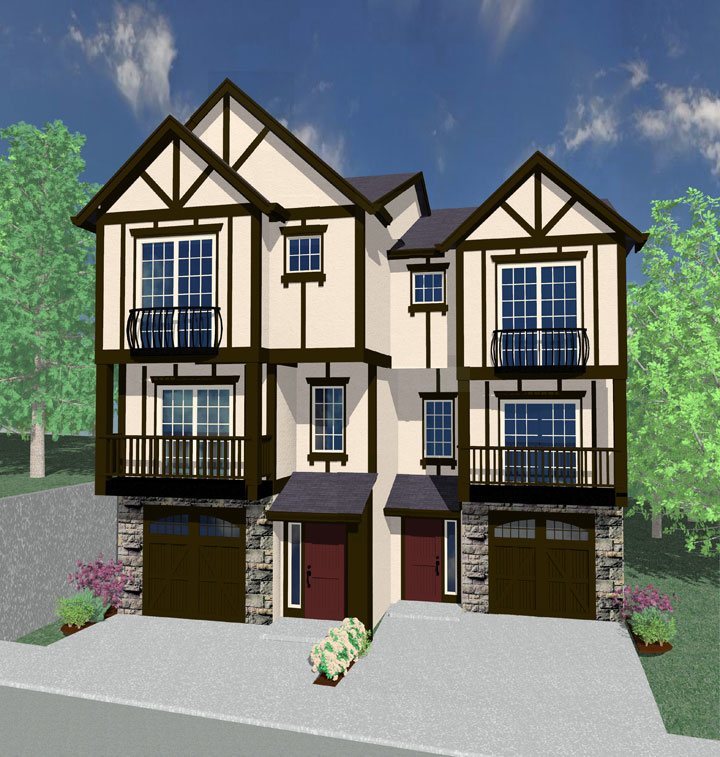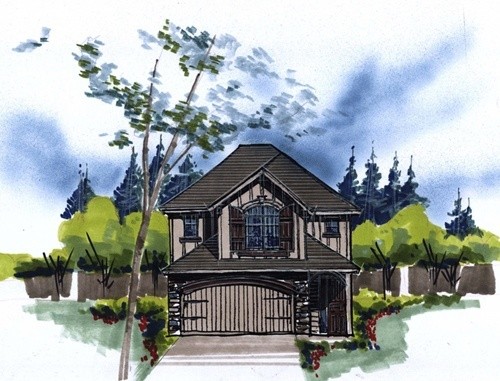1706t
M-1706T
This dynamic and beautiful French Country design has four bedrooms with the master on the main floor. A vaulted living room adjoins the dining room. The kitchen has a walk-in pantry and all of the convenience you could ask for. The exterior has a covered front porch and beautiful curb appeal. This rear entry garage design is perfect for a narrow lot.
Eastridge Slim
M-1540 EB-4
An Old World European style, the Eastridge Slim plan is a very popular solution to the need for narrow, attached housing! This house plan is not only handsome, but it is very flexible and available in multiple configurations. The Front facing Master suite with Juliet Balcony is paired with another upstairs bedroom suite to the rear. Main floor spaces consist of a traditional open floor plan with living to the front with deck and a cooks kitchen out the back.. Downstairs is an ample garage fitted for two normal cars. rich good looks and cost efficient value engineering are yours with this proven plan.
Your ideal house is within easy access. Start exploring our website, which offers a broad range of customizable home plans. From timeless charm to modern elegance, we have styles to suit every taste. For any customization needs or assistance, feel free to reach out. Let’s create a home that showcases your unique preference together.
Elizabeth
M-1508
Affordable Transitional House Plan
This Affordable Transitional House Plan is the epitome of open concept living. The large L shaped kitchen with a large center island, blends effortlessly into the spacious dining room and family room, which offers a dreamy built in fireplace in the corner, making this space perfect for families and entertaining alike. Upstairs are two sizable bedrooms with abundant closet space, a conveniently placed utility closet in the hallway, a flexible vaulted loft space and the Master Suite with a generous walk in closet and bathtub. This Transitional House Plan offers it all, and at only 1508 square feet this makes an ideal starter home, as well as a Builder’s Favorite.
Your perfect home awaits. Start your journey on our website, where you’ll discover a diverse array of customizable house plans. From cozy cottages to modern marvels, we provide options to suit every taste. Should you require assistance or have inquiries about customization, don’t hesitate to contact us. Let’s collaborate and design a space that resonates with your individual style.
MA-1228-1321-1243
MA-1228-1321-1243
This dynamic Tri-Plex house plan is easy on both the eyes and the pocketbook. A beautiful blend of form and function is apparent in each easy living unit. The rooms are large and well-suited to most families. The master suites and main living areas have been designed with you and your customer in mind.
M-1173
M-1173
Here is the retreat you have always wanted. You could build this house plan and live in it while you are waiting to finish the main house or you could even build it as a teenager’s dream. Anyway you look at it, this is a flexible design. With its good looking French Country charm this could be the start you are looking for.
Montana
M-640
Function and Style in a Compact Lodge House Plan
 The Montana is a stunning small house plan that will steal your heart; It is strong, cozy and warm from the outside in. With beautiful Bend home styling and European flair, this cottage is richly layered in function and meaning. The modern floor plan is a wonder of multiple use spaces. The great room features a built in desk area, and the kitchen has two eat-in options with the free standing island and built in nook. This modern small house plan has an upper floor loft, accessed by a ladder from the bedroom side up.
The Montana is a stunning small house plan that will steal your heart; It is strong, cozy and warm from the outside in. With beautiful Bend home styling and European flair, this cottage is richly layered in function and meaning. The modern floor plan is a wonder of multiple use spaces. The great room features a built in desk area, and the kitchen has two eat-in options with the free standing island and built in nook. This modern small house plan has an upper floor loft, accessed by a ladder from the bedroom side up.
There’s nothing we love more than helping people achieve their dreams of owning a home, and we’re eager to assist you in making your dream a reality. Explore our website to uncover a wealth of customizable house plans suited to your preferences. If any of these designs speak to you for customization, don’t hesitate to contact us – we’re committed to tailoring them to your unique needs. Browse through our website to see our entire collection of small house plans.









