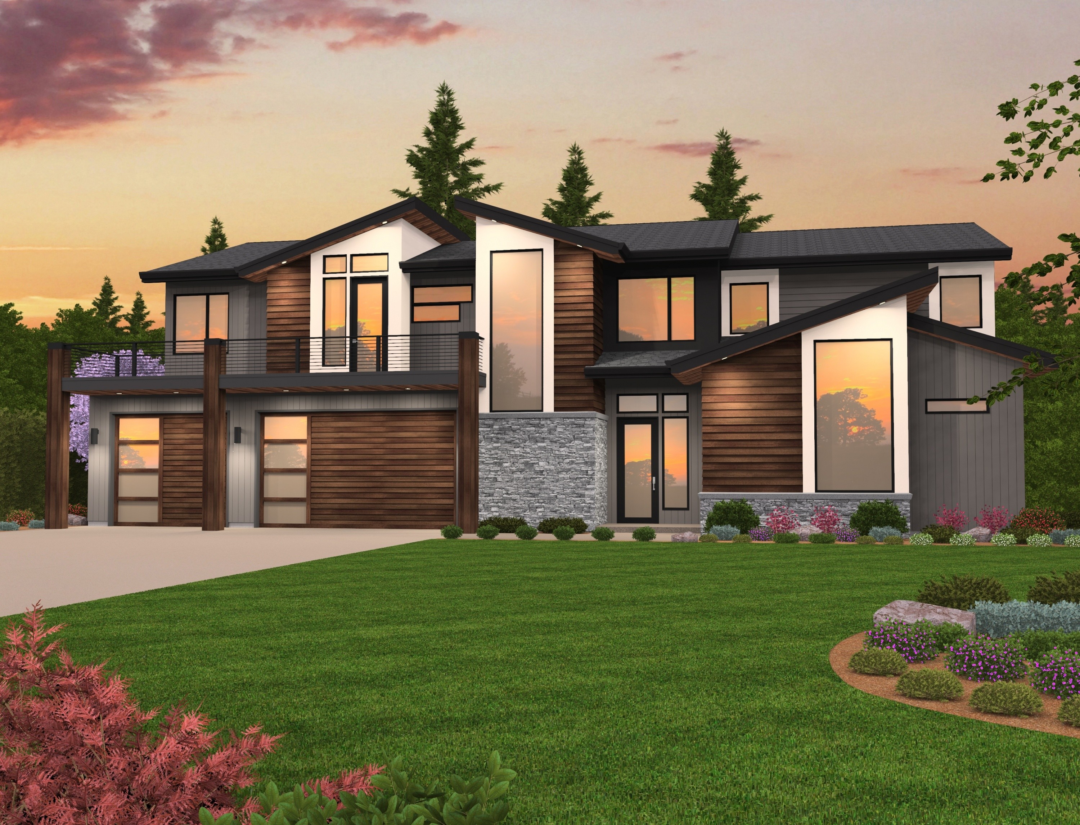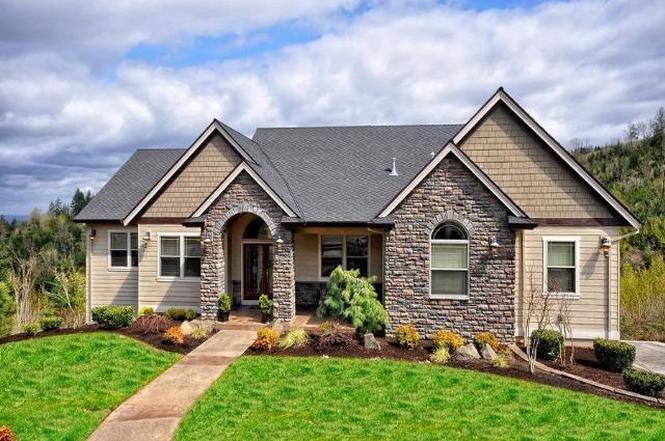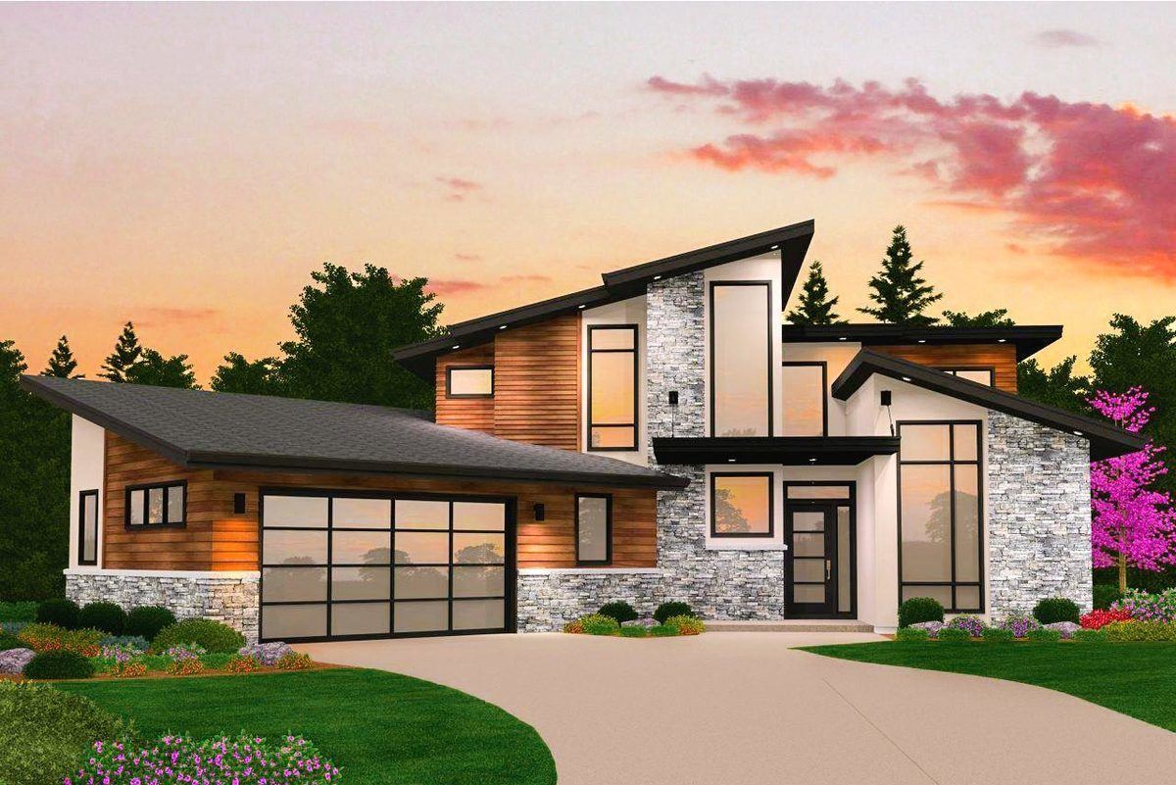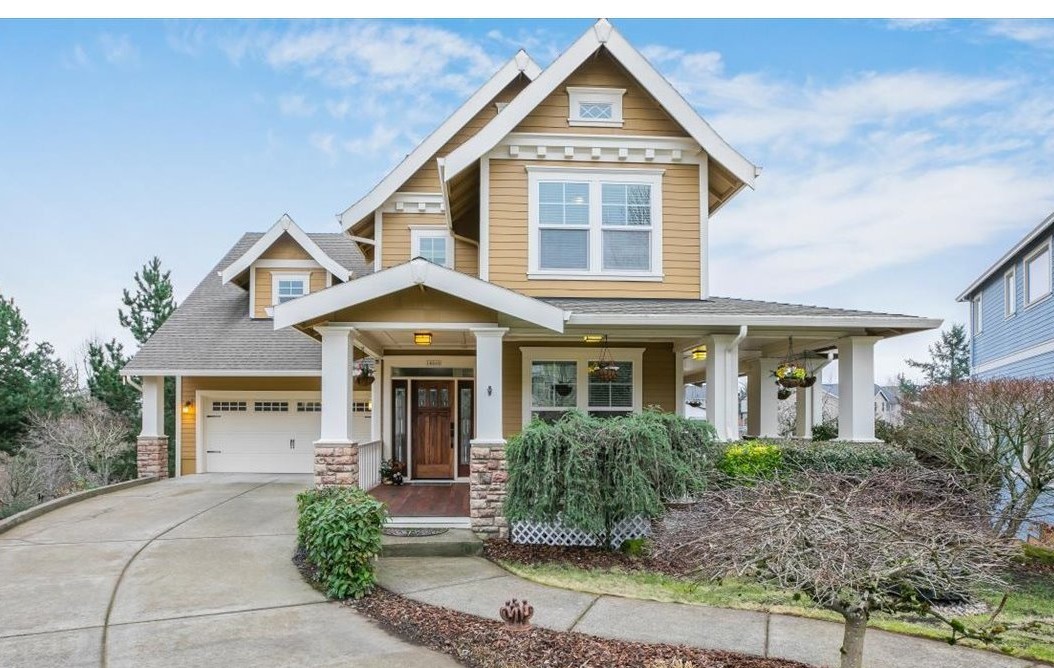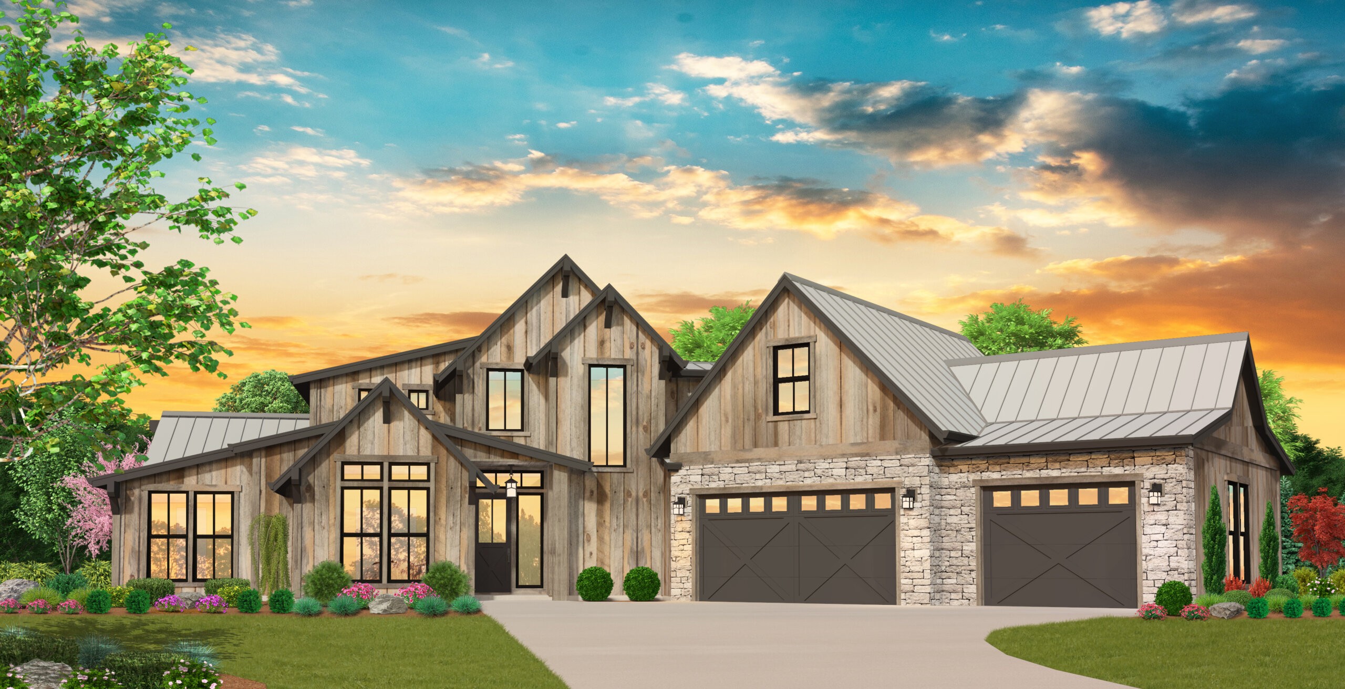Showing 191 — 200 of 1190
Sq Ft: 3,747Width: 57.5Depth: 62.5Stories: 3Master Suite: Upper FloorBedrooms: 4Bathrooms: 3.5
A Contemporary Prairie/Craftsman Design, we are…
Sq Ft: 3,743Width: 84.5Depth: 45Stories: 2.5Master Suite: Main FloorBedrooms: 4Bathrooms: 3.5
Incredible Two Story Modern Home Design A spraw…
Sq Ft: 3,738Width: 69.5Depth: 56Stories: 2Master Suite: Upper FloorBedrooms: 5Bathrooms: 4
An executive home with everything for the entir…
Sq Ft: 3,733Width: 62Depth: 58Stories: 2Master Suite: Upper FloorBedrooms: 4Bathrooms: 3.5
An executive home with everything for the entir…
Sq Ft: 3,733Width: 62Depth: 58Stories: 2Master Suite: Upper FloorBedrooms: 4Bathrooms: 3.5
Truly an elegant Frank Lloyd Wright inspired ex…
Sq Ft: 3,728Width: 63Depth: 58Stories: 2Master Suite: Main FloorBedrooms: 3Bathrooms: 2.5
A Three Story Modern House Plan With Something …
Sq Ft: 3,721Width: 65.2Depth: 79Stories: 3Master Suite: Main FloorBedrooms: 5Bathrooms: 4
Stellar Wraparound Porch House Plan Charming, t…
Sq Ft: 3,713Width: 49.5Depth: 65.4Stories: 3Master Suite: Upper FloorBedrooms: 4Bathrooms: 3.5
You have discovered a Popular Rustic Farmhouse …
Sq Ft: 3,713Width: 88.3Depth: 82.5Stories: 2.5Master Suite: Main FloorBedrooms: 5Bathrooms: 3.5
Prairie styling and easy living are the watchwo…
Sq Ft: 3,708Width: 117Depth: 71.3Stories: 1Master Suite: Main FloorBedrooms: 3Bathrooms: 3



