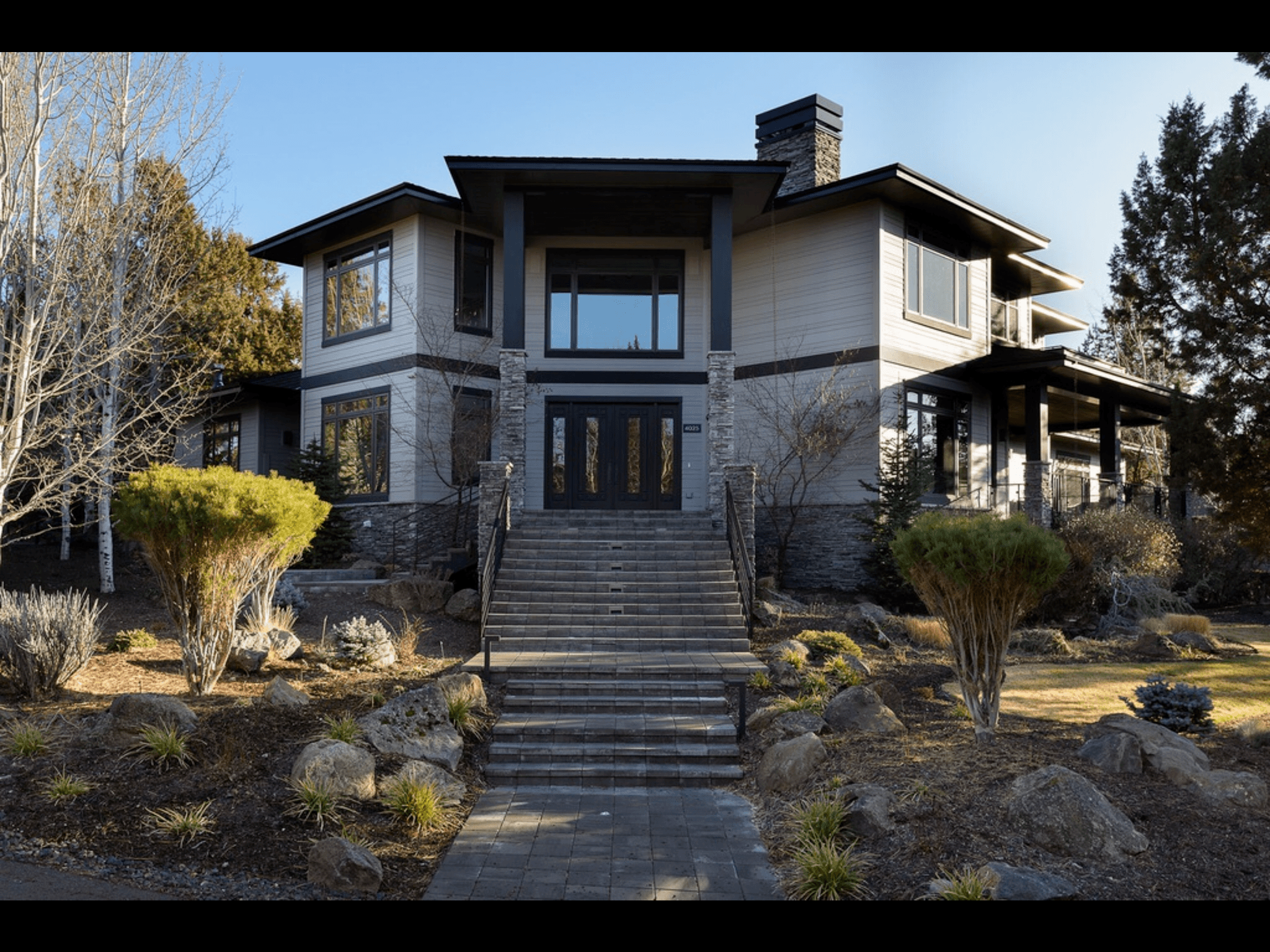M-3314
M-3314
As a homebuilder you want to insure success by building popular house plans that are proven with consumers. This design has all the features your customer wants in a narrow 45 foot wide package. The oversized great room near the kitchen and nook overlooks the back yard and features a large picture window and fireplace wall. The kitchen island and nook offer many casual eating and socializing options. The main floor den is bigger then most and the formal dining room is generous. The old world good looks of this design will insure second looks from your clients. Upstairs in this design is a very large master suite out the rear with two additional bedrooms and a bonus room.
M-2501FR
M-2501FR
This beautiful narrow lot house plan has been designed for maximum curb appeal and minimum building costs. There is plenty of dramatic open space from the two story dining room to the two story great room. The garage is a generous deep two car and there is even a front den near the entry.
LeManz
MSAP-4832
Modern Luxury Executive Home Design Second to none!
No luxury has been spared in this exciting high end design. From the Grand Entrance to the gourmet kitchen with outdoor living area this plan exudes class. Originally designed for a corner lot the plan would also work on a large rectangular lot with a side entrance garage. You will not believe the features in this unique luxury design. The curb appeal of this modern masterpiece is breath taking! Beautiful and gorgeous contemporary home with potential to capture multiple views. This Modern Luxury Executive Home Design is an entertainers delight with an incredible chef’s kitchen and pantry, options for casual or formal living and dining indoor and out! Spa-like master retreat with balcony and incredible views decks. Den on main floor with 3 more guest beds and bonus room upstairs. Spacious guest Casita for total privacy and long term guests. Outdoor living boasts a wood burning fireplace, BBQ area and lovely patio.
Eastridge 3
1474
This wonderful townhome design can be built in any number of units from a single to as many as a dozen or more. We have a version of this plan with the master bedroom to the back as well as this front view version. You get it all here within the walls of this beautiful and practical design. There are 9 foot ceilings on all floors and bright open space throughout. The rich tudor styling is also quite notable.
3162o
M-3162
A perfectly wonderful single story home that will steal your heart. The simple elegant exterior reveals a huge front porch that leads you into an open great room of almost 500 sq. ft. and one of the greatest kitchens you will ever see. Just look at the dynamic floor plan with bonus room, den and outstanding Master Suite with his and hers wardrobes. The kids bedrooms share a bathroom with two seperate walk-in closets. There are also two very large covered back living areas off the bonus room and great room. The master suite has access directly to the rear outdoor porch as well.
msap2751
MSAP-2751
Here you will find one of the most popular floor plans in our collection redesigned with a prairie style exterior. This plan features a large open great room, kitchen and nook, with a main floor den and a tandem three car garage. Upstairs are large bedrooms oriented to the rear yard and a unique sitting room in the master suite. There is a very large bonus room above the garage.
2812
M-2812
This design is a big hit with homebuilders and homeowners alike. The rich good looks go with the spacious and well planned two story plan. The great room is beautiful and huge, right off the open island kitchen and nook. Upstairs are five bedrooms with a generous master suite. The main floor den compliments the package.










