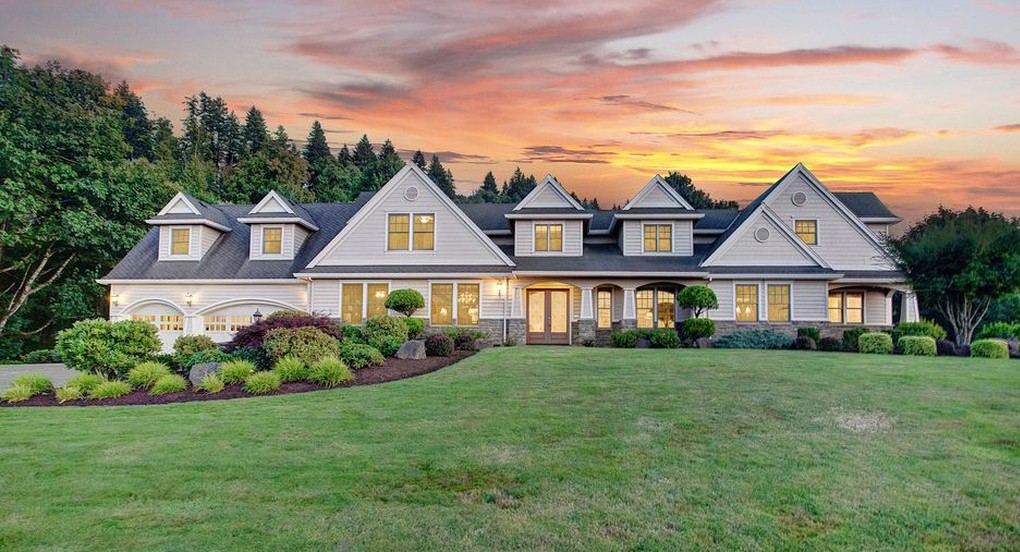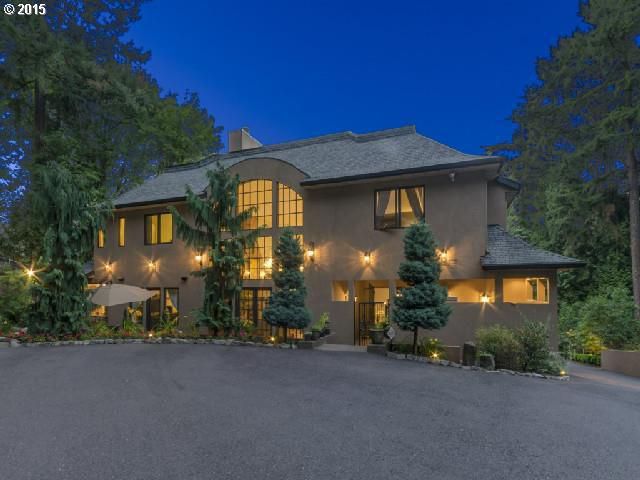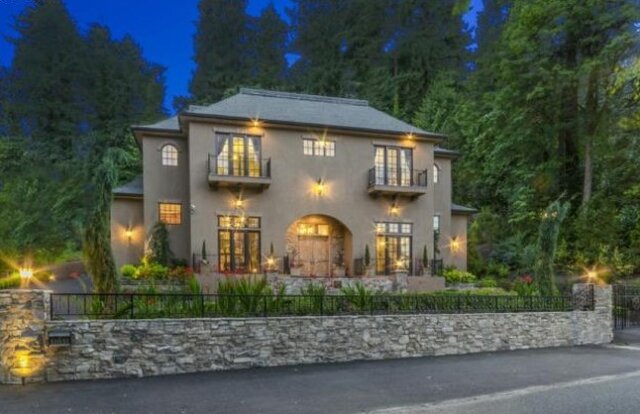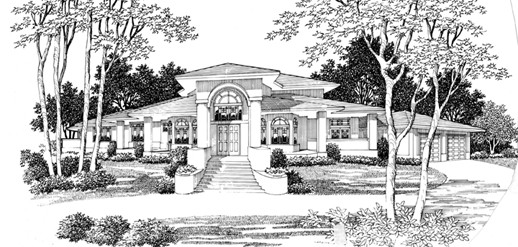Architectural Digest Quality Custom Home!!!! Nothing has been spared in this luxurious design. Originally desgined for a close friend and client of mine, I tried to give this desgin every ounce of creativity and sophistication I could muster. Although this desgin is shown with a basement, it can be built on a flat lot without the basement plan. The huge but well planned family room shares space with the gourmet kitchen and eating nook. There is an entire wall of built ins next to the fireplace, for all your home entertainment needs. This family space is complimented by the generous formal and entertaining rooms; The Living, Dining, Foyer and Den. The den resembles some of the finest studies in the world with its 13 foot coved ceiling, palladium windows and large scale arrangements. The Formal living and dining are perfect for entertaining as well as formal family events. Upstairs the master suite has been spared no appointment. It is complete with huge wardorbes, spa and two way fireplace. There is even a outlook deck off the back of the room near the sitting area. The secondary bedrooms are big and each gets its own bath suite. There is a bonus room above the garage for the children. Downstairs there is a huge recreation room, wine cellar, exercise room and one more bedroom suite. There is even garden storage and indoor storage.






 Simply put this is a magnificent mansion with all the depth of character and roomy charm of the finest residences in the world. Nothing has been spared in this feast of graciousness and class. The barrel vaulted 2 story great room is at the heart of this home with a simply enormous yet intimate kitchen near the formal dining room and 14 foot ceilinged library. Completing the main floor is a luxurious master suite complete with his and her wardrobes. The upper floor features 3 large bedroom suites and a flexible bonus/media/game room. Each bedroom suite comes complete with private bath and walk-in wardrobe. The fun continues out to the detached four car garage with a full sized “man cave” type studio upstairs. Even the most discriminating buyer will appreciate this magnificent house plan.
Simply put this is a magnificent mansion with all the depth of character and roomy charm of the finest residences in the world. Nothing has been spared in this feast of graciousness and class. The barrel vaulted 2 story great room is at the heart of this home with a simply enormous yet intimate kitchen near the formal dining room and 14 foot ceilinged library. Completing the main floor is a luxurious master suite complete with his and her wardrobes. The upper floor features 3 large bedroom suites and a flexible bonus/media/game room. Each bedroom suite comes complete with private bath and walk-in wardrobe. The fun continues out to the detached four car garage with a full sized “man cave” type studio upstairs. Even the most discriminating buyer will appreciate this magnificent house plan.


