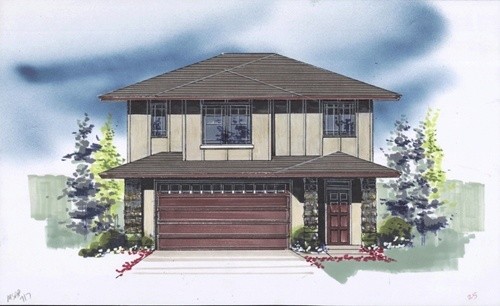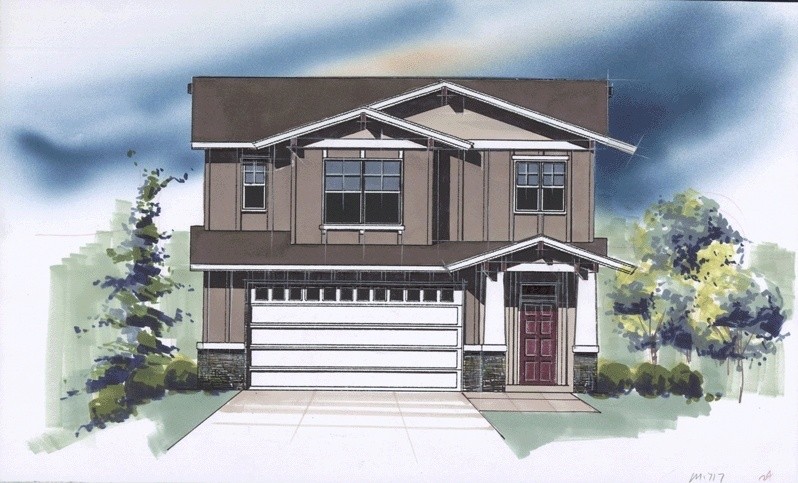Mercury
MMA-640-M
Small Shed Roof House Plan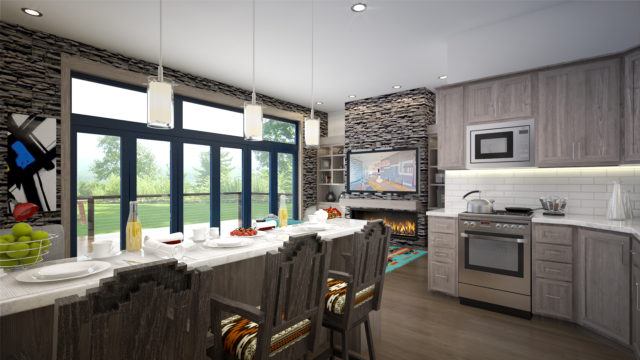
This shed roof small house plan offers huge living in under 650 square feet. Mercury has all of the curb appeal of a much larger modern home in a compact package that can fit on a huge variety of lots.
The built in eating bar in the kitchen offers excellent dining and cooking flexibility. The media wall in the great room holds all your electronics as well as having enough room for a large television. With the Mercury small home design there is enough room for two gathering spaces or a large dining room table in place of the sectional shown here. The kitchen itself has more than enough storage space. Bunk beds are tucked behind a barn-doored sleeping area. The master bedroom of this modern small home plan is completely outfitted with built in storage, closets and cabinets as well as a king sized bed. The bathroom is tucked privately around the corner. Note the large covered outdoor living area out the back door. All mechanical is under roof in its own mechanical room. Washer and dryer stack in the bathroom.
Your ideal home is closer than you think. Start by exploring our website, where you’ll find an extensive portfolio of customizable house plans. With options ranging from traditional to contemporary, there’s something to suit every style and preference. If you have any questions or need assistance with customization, don’t hesitate to reach out to us. Let’s work together to create a space that feels your own. To learn more about this unique house plan call us at (503) 701-4888 or use the contact form on our website.

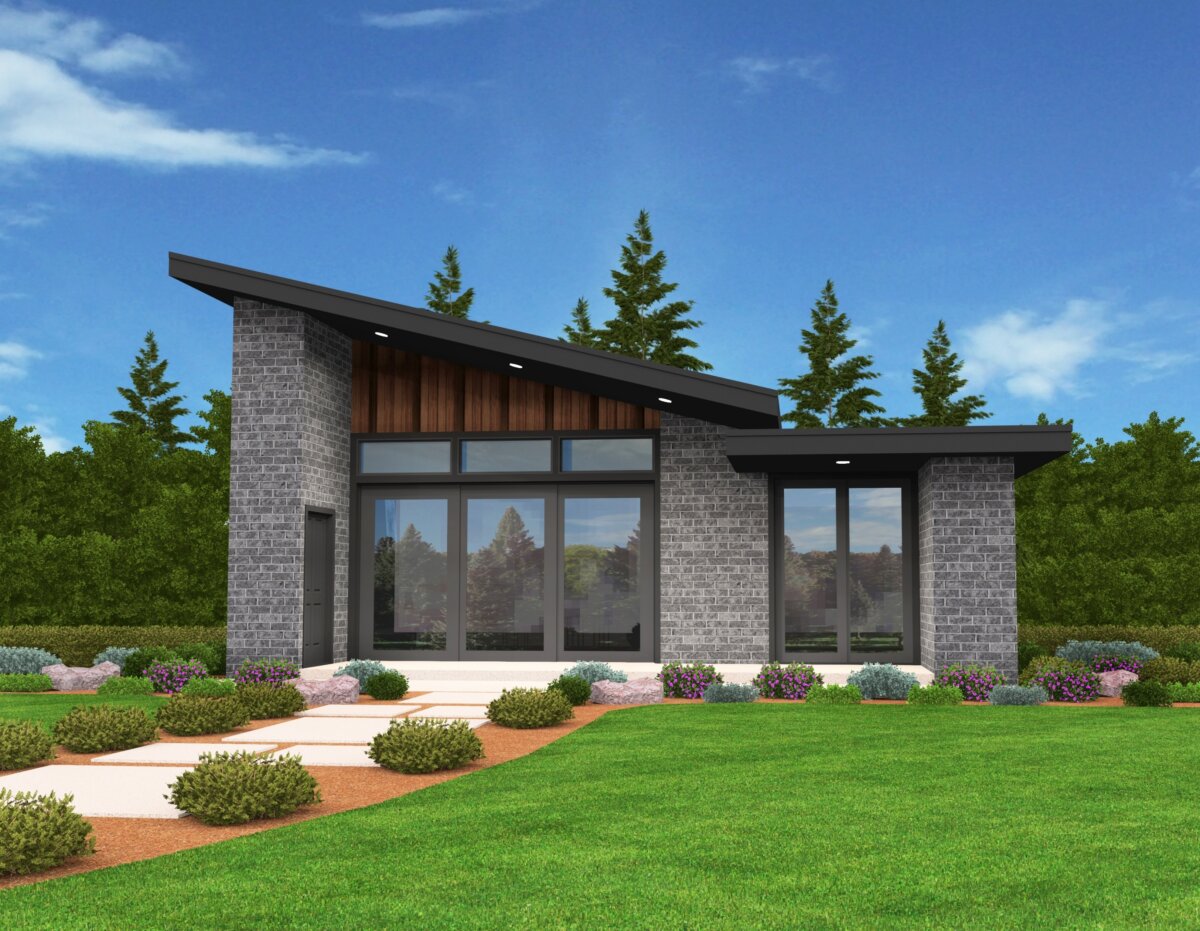
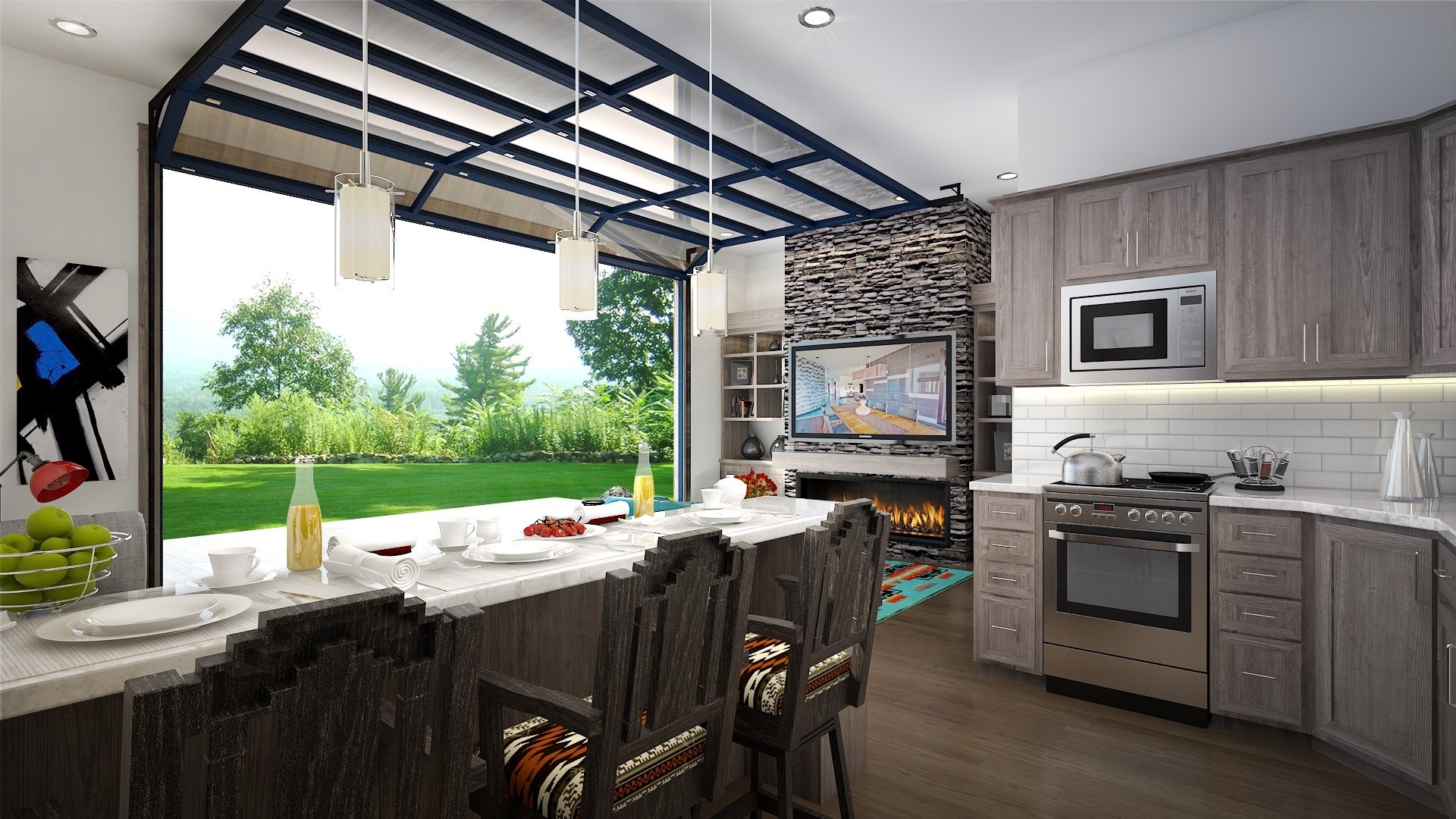
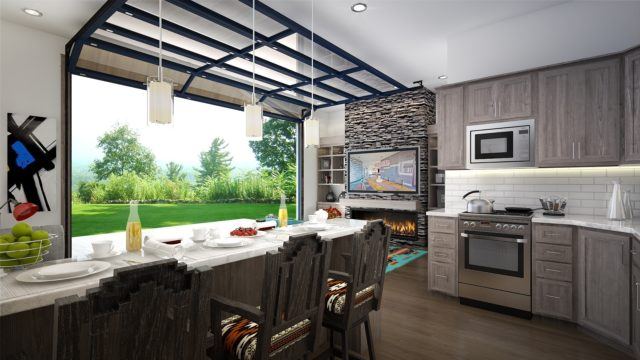 This revolutionary small, modern, green house plan offers huge living in under 650 square feet and could be built as an
This revolutionary small, modern, green house plan offers huge living in under 650 square feet and could be built as an 
 The Montana is a stunning small house plan that will steal your heart; It is strong, cozy and warm from the outside in. With beautiful Bend home styling and European flair, this cottage is richly layered in function and meaning. The modern floor plan is a wonder of multiple use spaces. The great room features a built in desk area, and the kitchen has two eat-in options with the free standing island and built in nook. This modern small house plan has an upper floor loft, accessed by a ladder from the bedroom side up.
The Montana is a stunning small house plan that will steal your heart; It is strong, cozy and warm from the outside in. With beautiful Bend home styling and European flair, this cottage is richly layered in function and meaning. The modern floor plan is a wonder of multiple use spaces. The great room features a built in desk area, and the kitchen has two eat-in options with the free standing island and built in nook. This modern small house plan has an upper floor loft, accessed by a ladder from the bedroom side up.
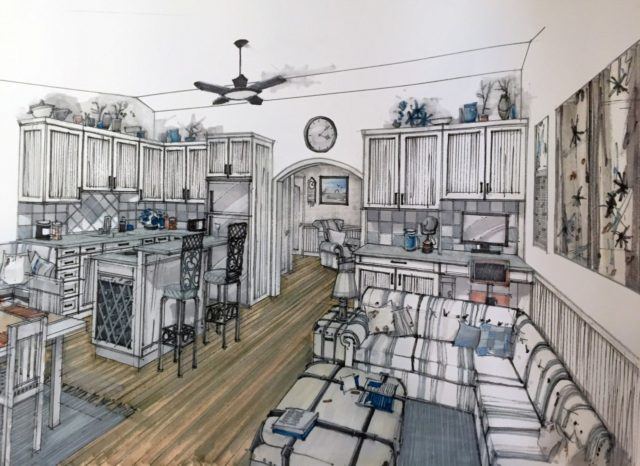 This modern lodge house plan is designed to share space and maximize livability. A wonder in a small package, this house plan is just the right size for a couple or single person. Not to mention the high style timber framed exterior, and perfect small home floor plan. Utilities are located out back off the covered lanai and adjacent to the generous master suite with walk in closet. The main great room space works well with an incorporated desk area, Fireplace and TV.. The kitchen is an eat-in affair with island seating and serving, as well as a built in dining nook. We have loved producing this
This modern lodge house plan is designed to share space and maximize livability. A wonder in a small package, this house plan is just the right size for a couple or single person. Not to mention the high style timber framed exterior, and perfect small home floor plan. Utilities are located out back off the covered lanai and adjacent to the generous master suite with walk in closet. The main great room space works well with an incorporated desk area, Fireplace and TV.. The kitchen is an eat-in affair with island seating and serving, as well as a built in dining nook. We have loved producing this 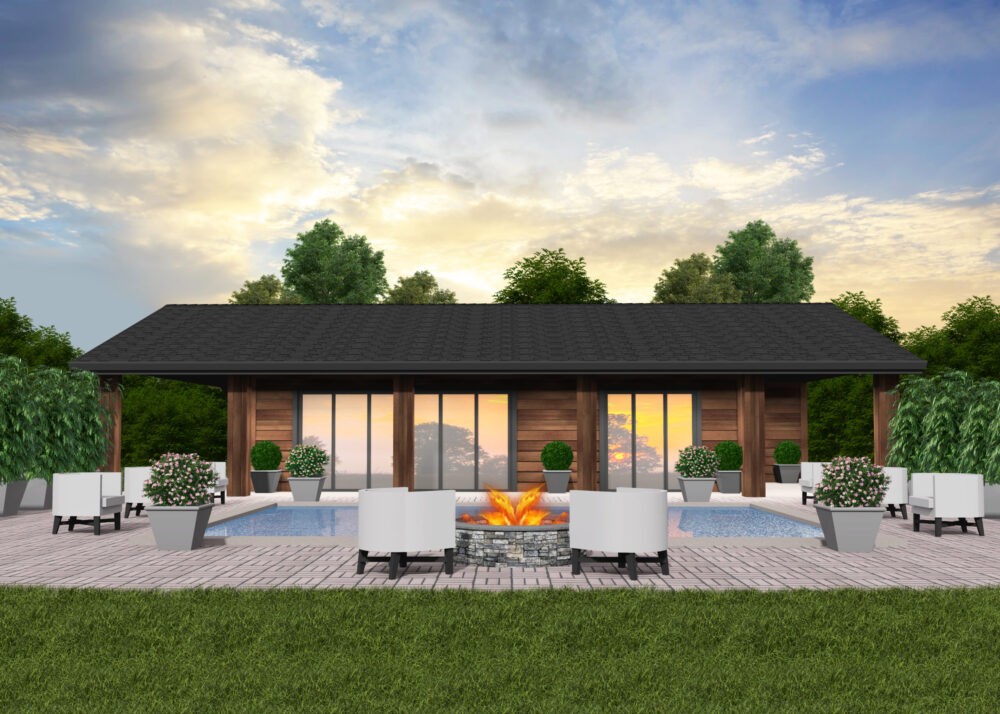
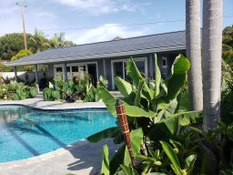 If you’re one of the many looking to get away from the hassle of a large home, this may just be the house plan for you. Complete Freedom is one story modern home design that gives you exactly that: complete freedom to not worry about cleaning your home and accumulating clutter. With only 670 square feet to worry about, you’ll be able to spend more time doing the things you love and less time worrying about home maintenance.
If you’re one of the many looking to get away from the hassle of a large home, this may just be the house plan for you. Complete Freedom is one story modern home design that gives you exactly that: complete freedom to not worry about cleaning your home and accumulating clutter. With only 670 square feet to worry about, you’ll be able to spend more time doing the things you love and less time worrying about home maintenance.


