Modern Prairie Downhill House plan
 Embark on a journey of contemporary luxury with this captivating low-pitched hip roof modern 4 bedroom Modern Prairie Downhill House plan. With its open concept floor plan, island kitchen, huge walk-in wardrobe, and a uniquely beautiful and best-selling design, this residence effortlessly combines style, functionality, and sophistication to create a home that exceeds all expectations.
Embark on a journey of contemporary luxury with this captivating low-pitched hip roof modern 4 bedroom Modern Prairie Downhill House plan. With its open concept floor plan, island kitchen, huge walk-in wardrobe, and a uniquely beautiful and best-selling design, this residence effortlessly combines style, functionality, and sophistication to create a home that exceeds all expectations.
As you approach the house, the low-pitched hip roof immediately catches your eye, giving the home a sleek and modern aesthetic. The clean lines and minimalist design elements create a sense of elegance and timelessness. The exterior façade is a testament to the impeccable craftsmanship and attention to detail that went into creating this architectural masterpiece.
Stepping inside, you’re greeted by an open concept floor plan that embraces a seamless flow of space, perfect for modern living and entertaining. The main living area encompasses a spacious and inviting family room, a stylish dining area, and a gourmet island kitchen. Natural light floods the space through large windows, illuminating the room and creating an airy and welcoming atmosphere.
The great room is designed to be the heart of the home, providing a comfortable and relaxing space for gatherings and everyday living. Thoughtfully placed furniture and cozy accents will make this room the ideal spot for unwinding after a long day or enjoying quality time with loved ones. The open layout seamlessly connects the great room to the dining area, allowing for effortless transition between casual meals and formal dinner parties.
The island kitchen is a culinary dream, begging for top-of-the-line appliances, sleek cabinetry, and ample counter space for meal preparation. The island serves as a focal point, providing additional seating for casual dining or a convenient space for guests to gather while the chef creates culinary masterpieces. Every element of the kitchen is carefully designed to enhance both functionality and style, making it a true centerpiece of the home.
Also on the main floor of this Modern Prairie Downhill House plan, you’ll find the spacious and luxurious master suite, a haven of tranquility and indulgence. The master bedroom exudes a sense of serenity, with its generous proportions and strategically placed windows that bathe the room in luminous natural light. The huge walk-in wardrobe is a fashion lover’s dream, offering plenty of space to organize and display your wardrobe in style. The en-suite master bathroom is a spa-like retreat, featuring high end finishes, a spacious walk-in shower, and a luxurious soaking tub, allowing you to unwind and rejuvenate in the lap of luxury.
The remaining bedrooms are located on the lower floor, providing comfort and privacy for family members or guests. Each bedroom is thoughtfully designed with ample closet space and large windows that invite natural light and stunning views of the surroundings. The shared bathrooms are stylishly appointed, featuring modern design and high-quality living.
Adding to the allure of this modern home is the large downstairs bonus space. This versatile area can be tailored to suit your specific needs, whether it be a home office, a gym, a media room, or a playroom for the kids. The possibilities are endless, allowing you to personalize your living space and truly make it your own.
In conclusion, this low-pitched hip roof modern 4 bedroom house plan offers an unparalleled combination of contemporary design, functional living spaces, and luxurious amenities. From the open concept floor plan to the island kitchen, the huge walk-in wardrobe, and the uniquely beautiful design, every aspect of this home is meticulously crafted to enhance your lifestyle and provide a sanctuary for modern living.
This was the most successful design debuting in the highly competitive Designers Showcase Of Homes. Builders and buyers have both flocked to the open great room design on the main floor. As the pictures reveal this arrangement gives way to long views through the home, and this along with the graceful coved ceilings give the feeling of much more space that is really here. The main floor master suite has also been a favorite among couples and parents of older children. The kitchen is truly generous as is the dining room.. The basement in this house offers great flexibility. Some of my clients have finished the entire lower floor while others build it just like the plan. Both options are possible with the stock plan. A more beautiful Modern Prairie Downhill House plan will be hard to locate. If you have a down-sloping lot and want one story with a basement this IS THE PLAN FOR YOU.

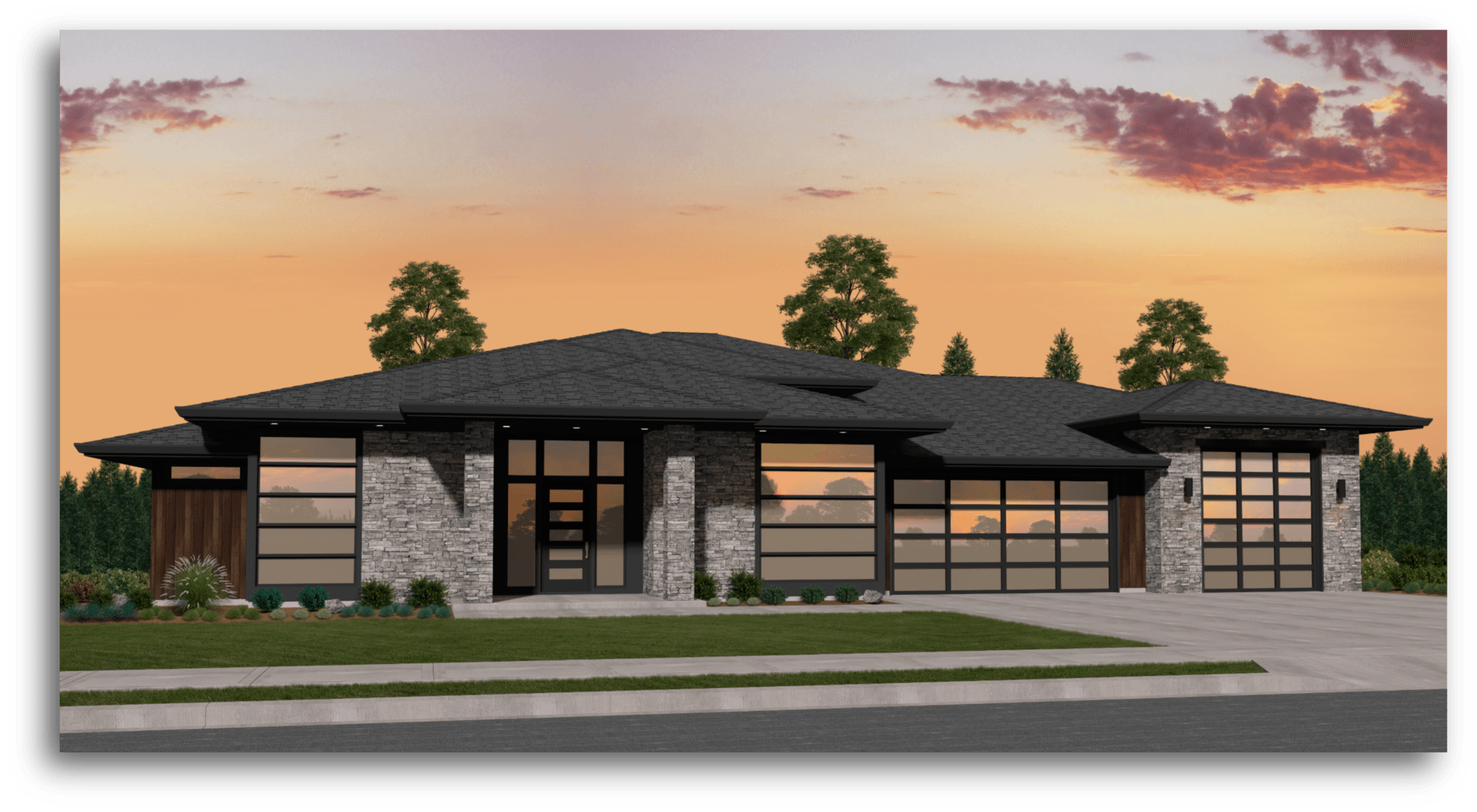
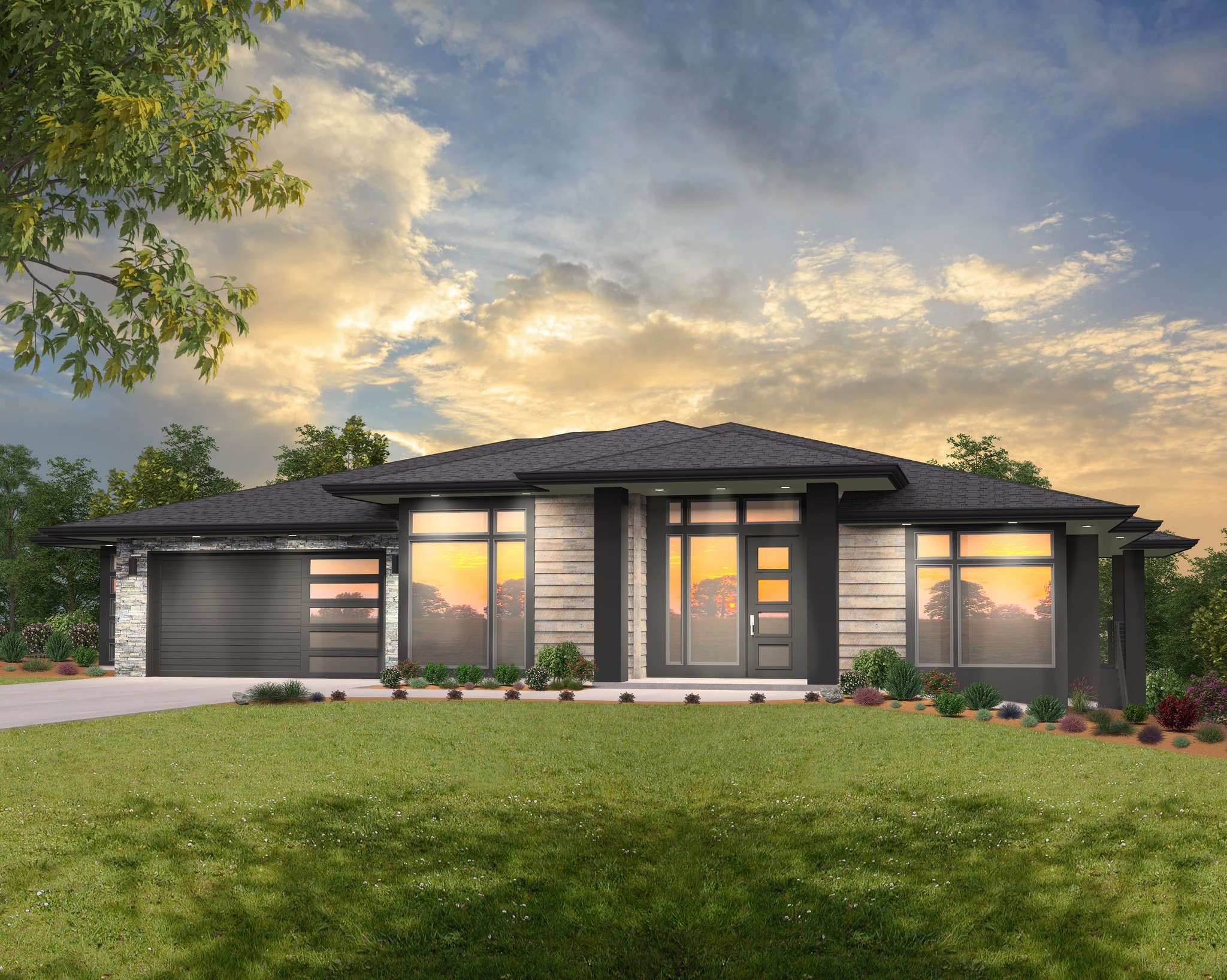

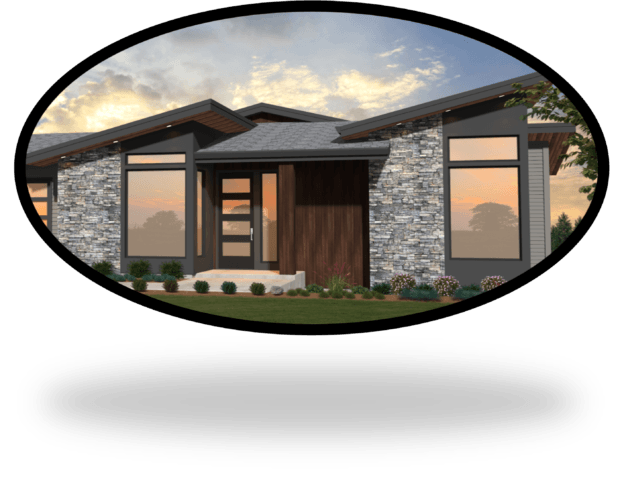 Beautiful Modern Daylight Basement Home Design
Beautiful Modern Daylight Basement Home Design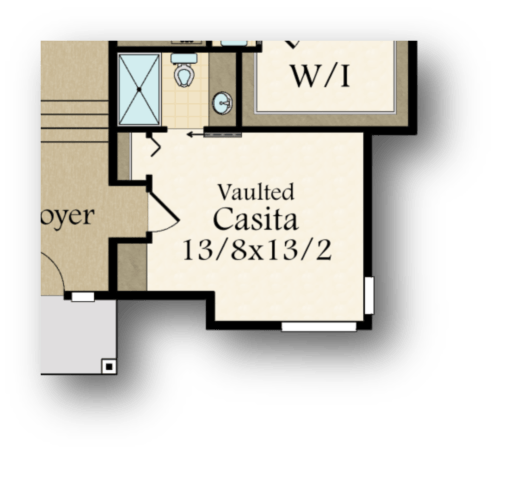
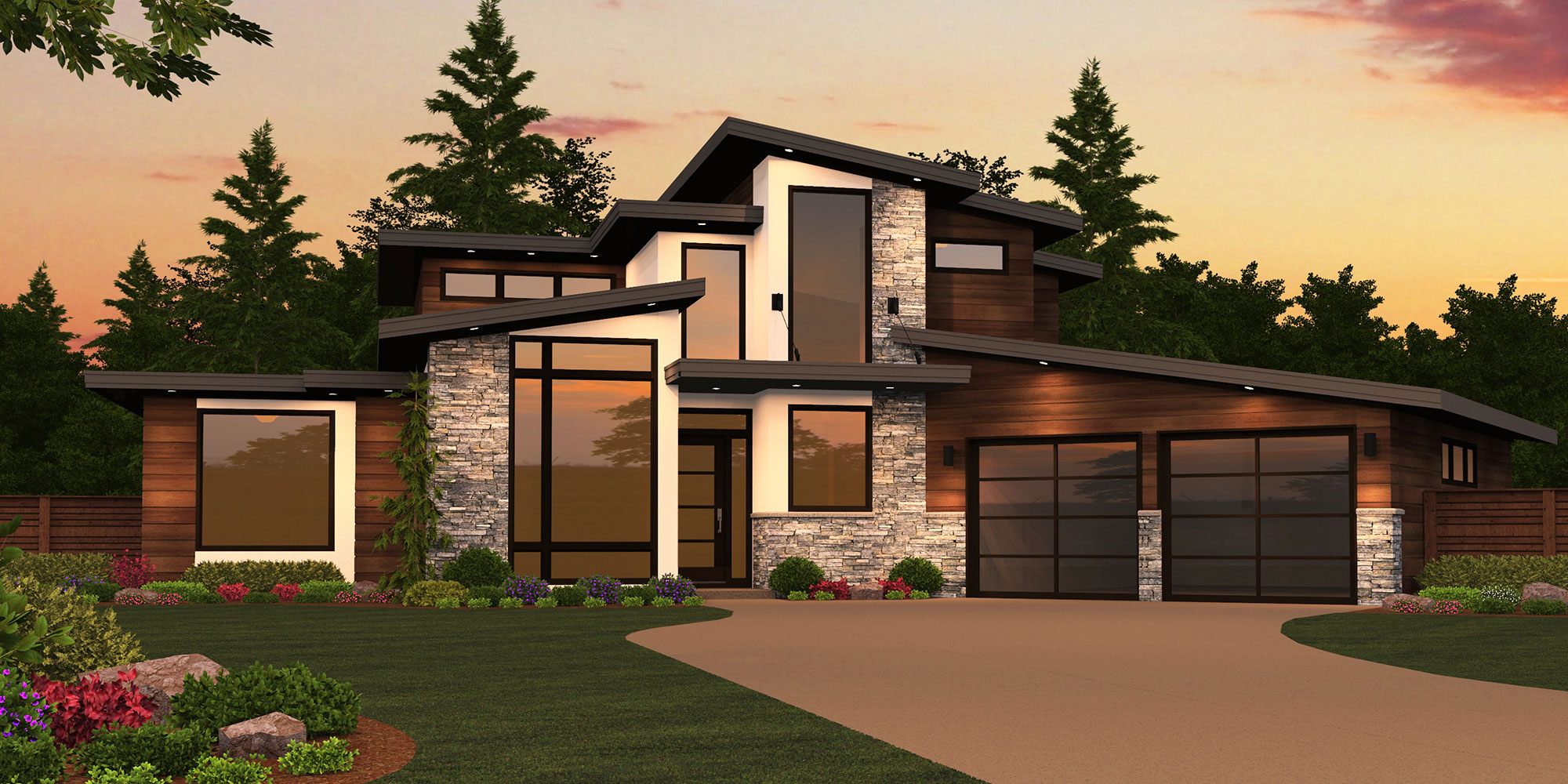
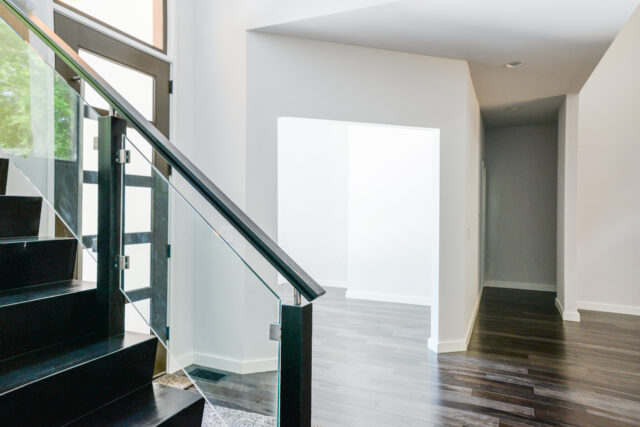 We consider this a modern
We consider this a modern 
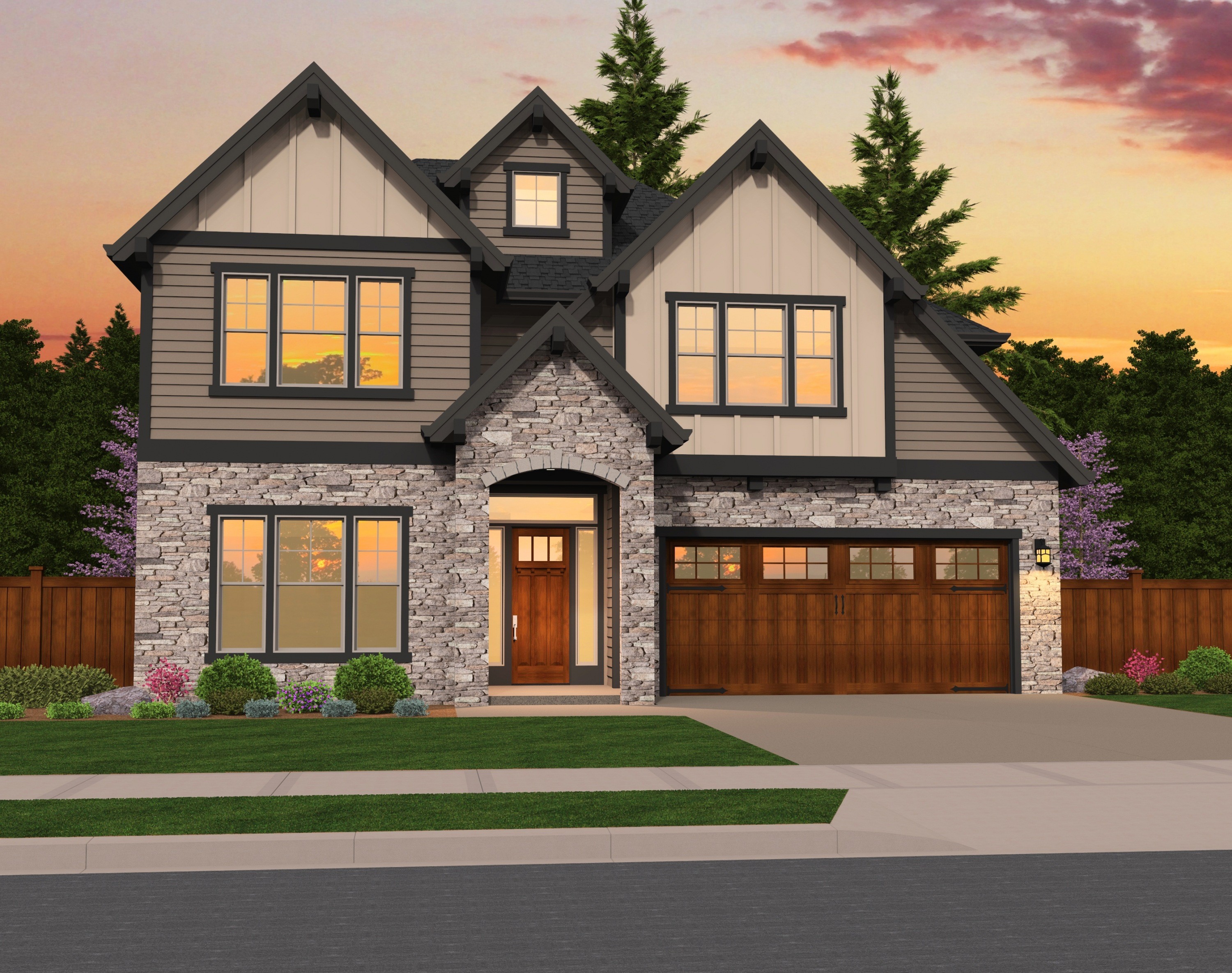
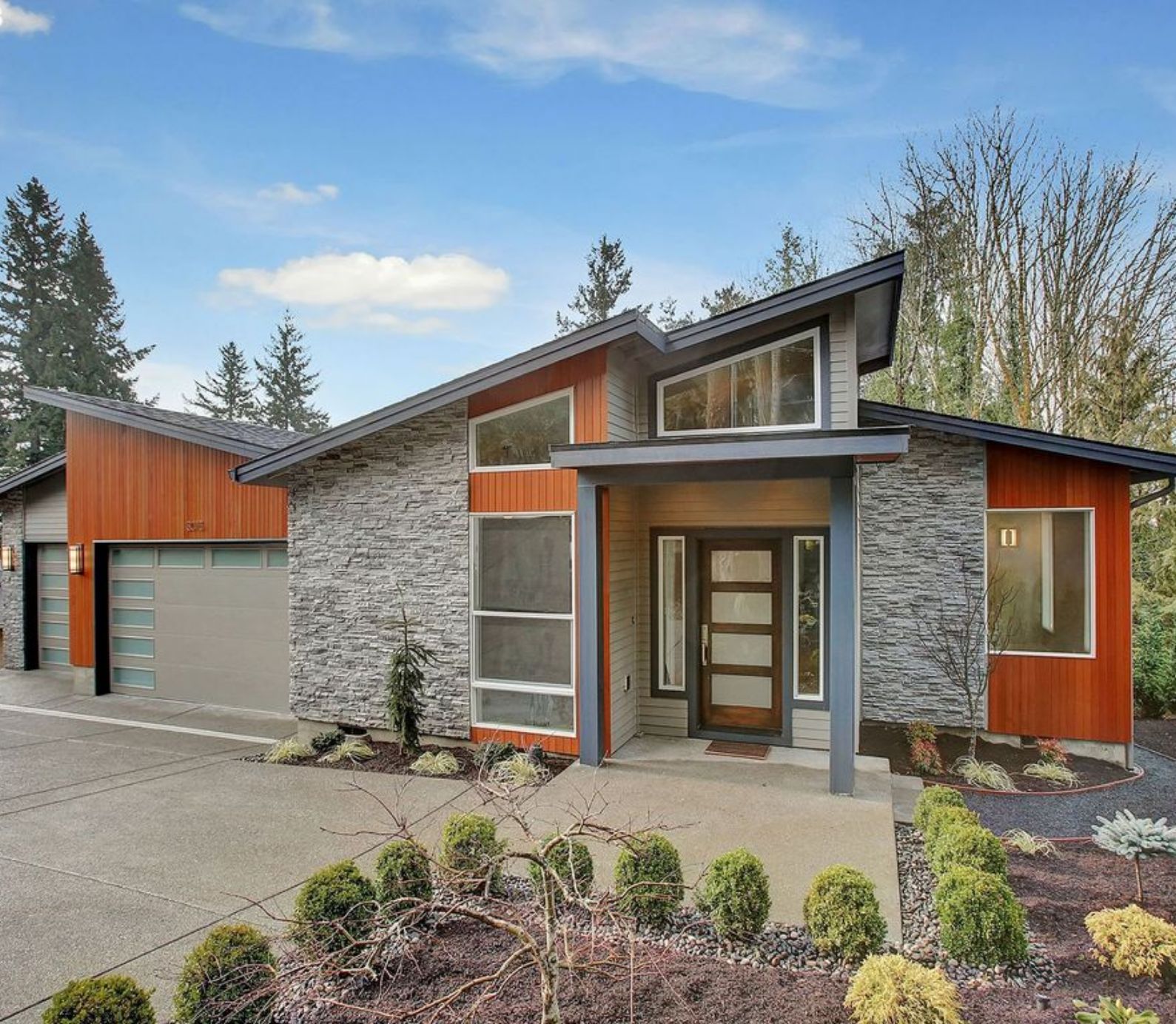
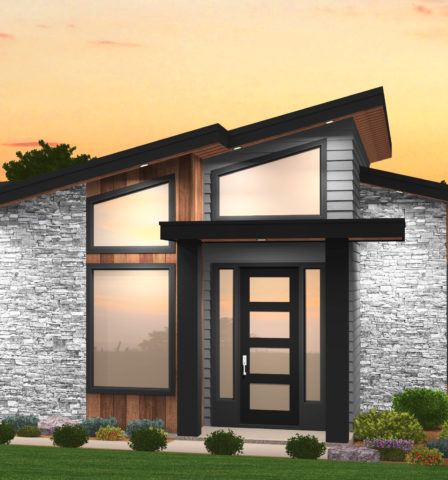 Modern Daylight Basement House Plan
Modern Daylight Basement House Plan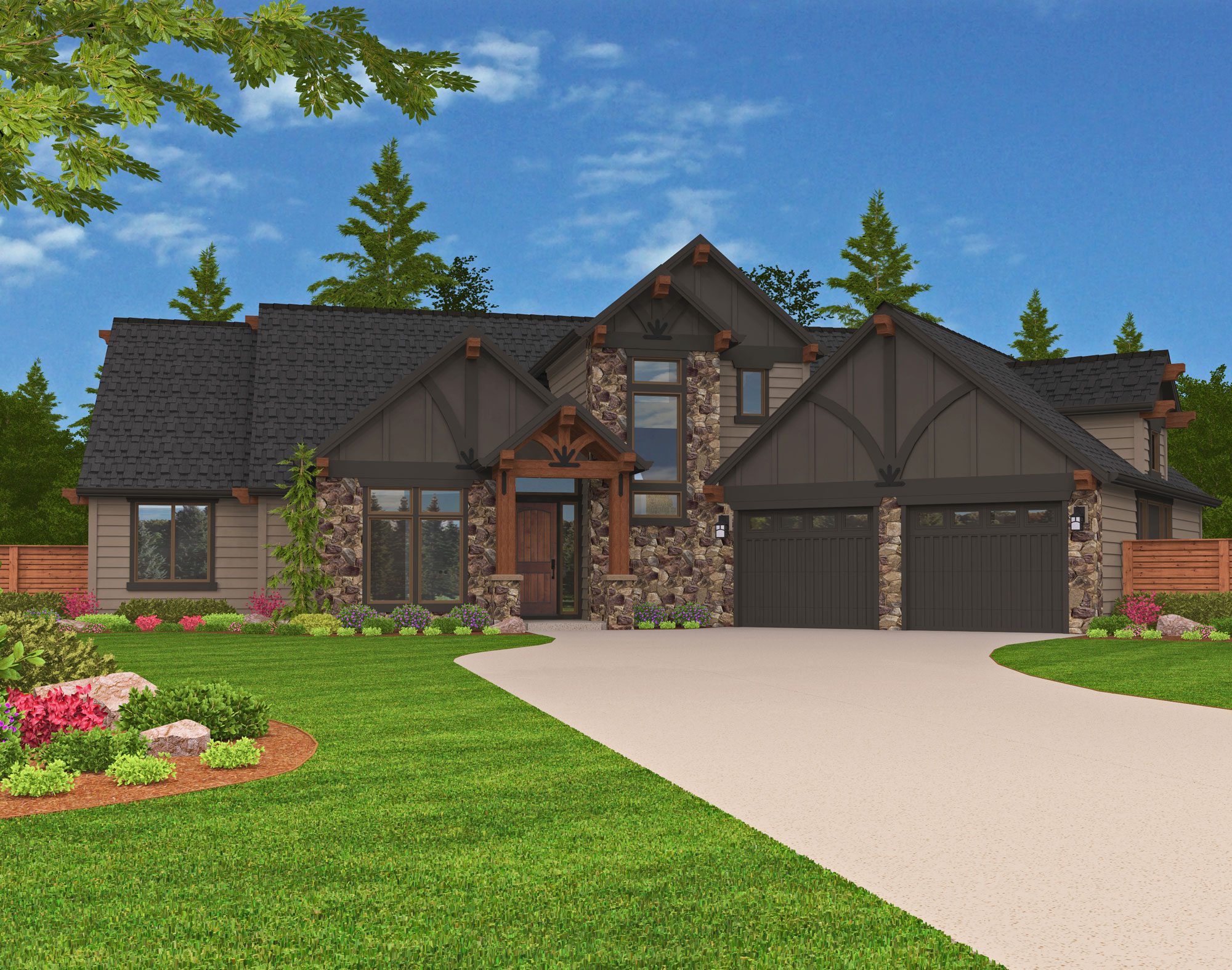


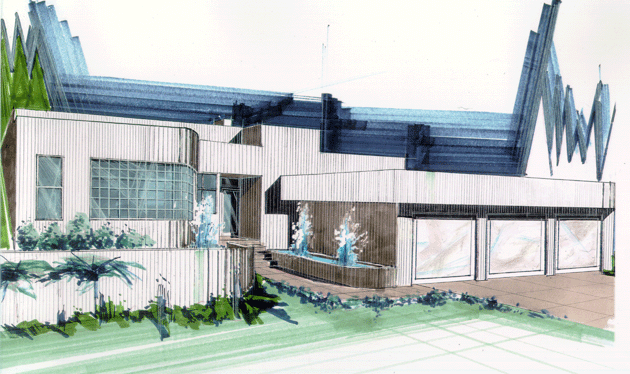

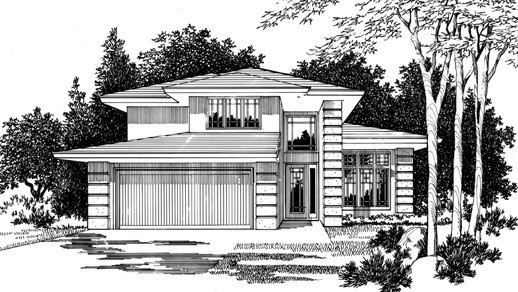
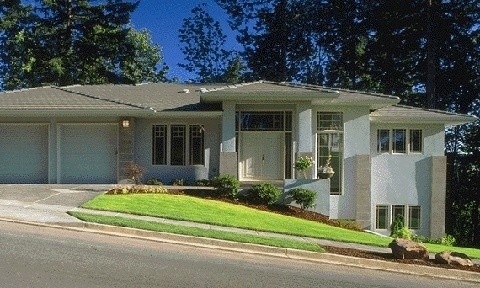
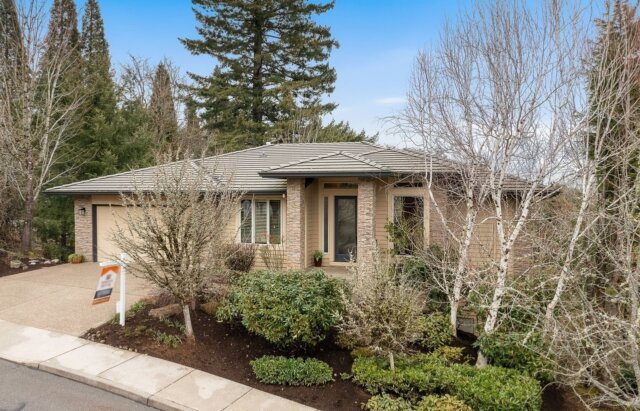 Embark on a journey of contemporary luxury with this captivating low-pitched hip roof modern 4 bedroom Modern Prairie Downhill House plan. With its open concept floor plan, island kitchen, huge walk-in wardrobe, and a uniquely beautiful and best-selling design, this residence effortlessly combines style, functionality, and sophistication to create a home that exceeds all expectations.
Embark on a journey of contemporary luxury with this captivating low-pitched hip roof modern 4 bedroom Modern Prairie Downhill House plan. With its open concept floor plan, island kitchen, huge walk-in wardrobe, and a uniquely beautiful and best-selling design, this residence effortlessly combines style, functionality, and sophistication to create a home that exceeds all expectations.