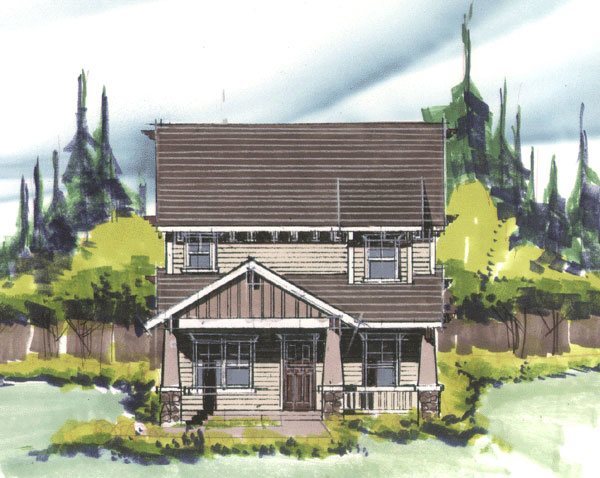1933
M-1933
This is a strong and special craftsman design with a large cozy front porch and great street appeal. The main floor boasts a rear garage design with an open kitchen, dining and a main floor den. The upper floor has three generous bedrooms with a flexible loft bonus space. You can’t ask for more in a narrow lot rear alley design. This design has also been value engineered to ensure low building costs and high performance.




