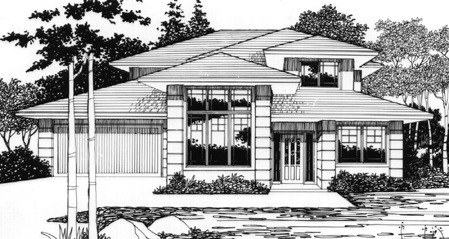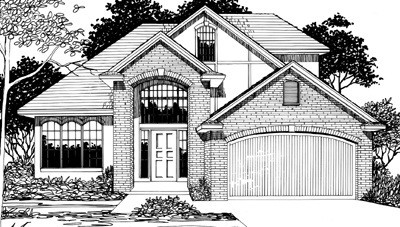1909
MSAP-1908g
This has quickly become one of our most popular designs, and you can see why with the gorgeous arts and crafts appeal, the main floor master suite, and the truly generous great room. You will feel right at home here as many hundreds have before. Everything works in this time-tested plan. The large upstairs bedrooms and the sprawling master suite work together to ensure your comfort. There is even a shop in the garage for the handyman. The perfect home for your golden years.



