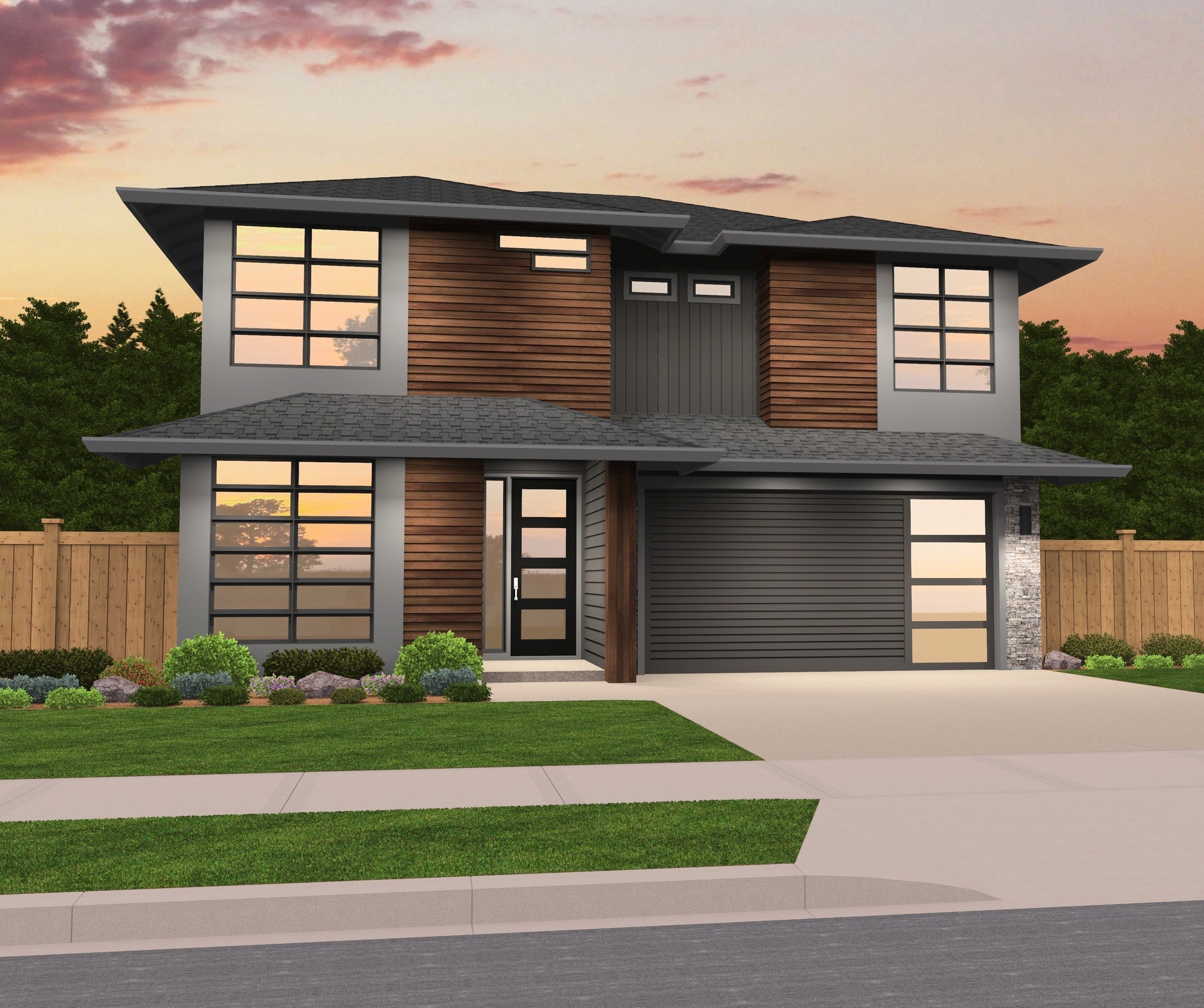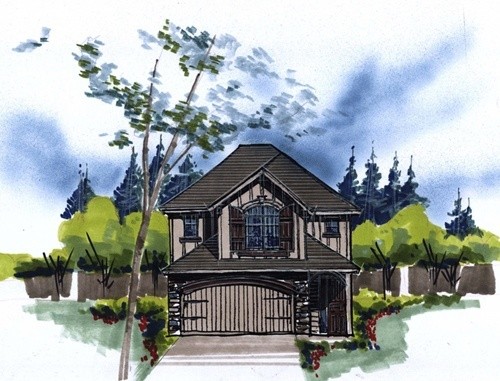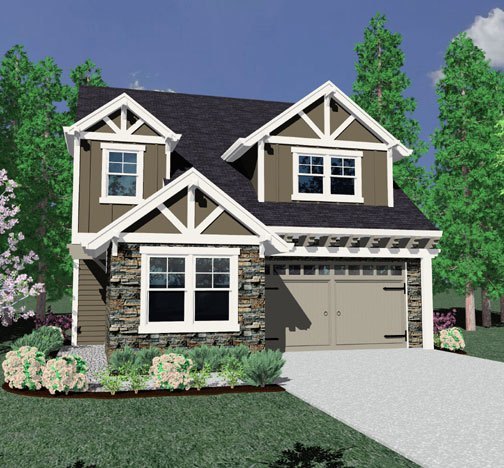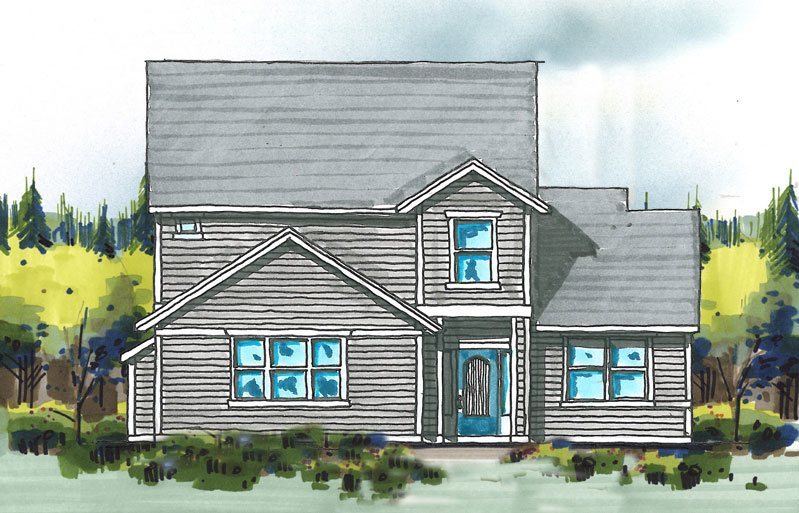Mandrake
MM-1998
Stunning Contemporary Hip Roof House Plan
Elegant design, efficient floor plan and natural materials come together in this Stunning Contemporary House Plan, making it a unique, yet inviting design. Upon entering the home you are greeted by a flexible den and foyer, which leads to an open and generously sized kitchen with island, pantry and corner sink. Just off the kitchen is the dining nook and light filled family room with built-in fireplace. There is a spacious outdoor covered patio just outside of the dining nook/kitchen, making this house plan ideal for entertaining or simply relaxing outside. Upstairs brings us to the exquisite master suite which features a generously sized walk in closet, corner soaking tub, double sinks and a private restroom, making this the ultimate peaceful retreat.
Your dream home is within reach. Dive into our website to explore an extensive variety of customizable house plans. From cozy cottages to modern masterpieces, we offer options to fulfill every aspiration. Should you need assistance or have questions about customization, reach out to us. Let’s collaborate and craft a space that reflects your unique lifestyle.
This house plan is not available in Clark County, Washington.












