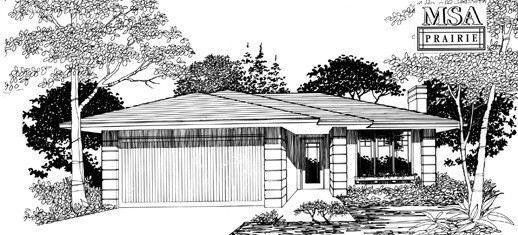Pearl Loft
MM-1159
Modern Loft House Plan with Ultimate Flexibility
This is an exciting single family loft house plan with a ton of storage, a garage and two bedrooms. This home works well as a guest house, primary residence, creative space, a rental home, or as part of a larger estate. This earth-friendly design is very flexible; there is no end to the uses for this exciting small modern design!













